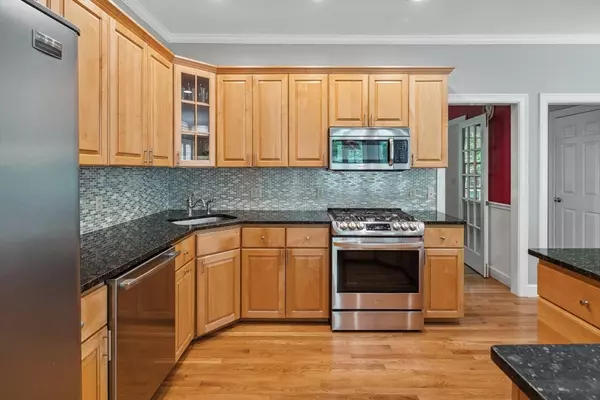$787,000
$799,000
1.5%For more information regarding the value of a property, please contact us for a free consultation.
40 Robincrest Ct Seekonk, MA 02771
3 Beds
2.5 Baths
3,259 SqFt
Key Details
Sold Price $787,000
Property Type Single Family Home
Sub Type Single Family Residence
Listing Status Sold
Purchase Type For Sale
Square Footage 3,259 sqft
Price per Sqft $241
MLS Listing ID 73241291
Sold Date 08/15/24
Style Colonial
Bedrooms 3
Full Baths 2
Half Baths 1
HOA Y/N false
Year Built 1995
Annual Tax Amount $8,383
Tax Year 2024
Lot Size 2.320 Acres
Acres 2.32
Property Description
Welcome to this custom-built colonial-style 3 bed 2.5 bath home on a tranquil cul-de-sac in North Seekonk. This beautifully landscaped 2+ acre property borders the Caratunk Wildlife Refuge, ensuring privacy. The open-concept living space features 9-foot ceilings, granite countertops, a custom-built bookcase, a gas fireplace, hardwood floors, custom molding a security system, and a pantry in the kitchen. Extra attic insulation gives an impressive R-54 rating. The primary bedroom includes a walk-in closet and an en suite bathroom with radiant floor heating and a jetted tub. Convenience is key with a 2nd floor laundry area. The lower level offers a finished family room and a passive wine closet. Outdoor features include an 8x10 shed, a 2 car attached garage with storage and a workbench, a new roof with a solar system, a front porch, and a deck surrounded by mature perennial gardens. Built with pride in a sought-after neighborhood, is ready to welcome its new owner
Location
State MA
County Bristol
Zoning R4
Direction Use Gps
Rooms
Family Room Cedar Closet(s), Storage
Basement Full, Partially Finished, Bulkhead, Sump Pump
Primary Bedroom Level Second
Dining Room French Doors
Kitchen Flooring - Hardwood, Pantry, Countertops - Stone/Granite/Solid, Kitchen Island, Stainless Steel Appliances
Interior
Interior Features Closet/Cabinets - Custom Built, Office, Game Room, Finish - Earthen Plaster, Wired for Sound
Heating Baseboard, Radiant, Natural Gas
Cooling None
Flooring Wood, Tile, Carpet, Hardwood
Fireplaces Type Living Room
Appliance Gas Water Heater, Range, Dishwasher, Microwave, Refrigerator, Water Treatment, Plumbed For Ice Maker
Laundry Electric Dryer Hookup, Washer Hookup, Second Floor
Exterior
Exterior Feature Porch, Deck - Composite, Rain Gutters, Storage, Professional Landscaping, Garden, Stone Wall
Garage Spaces 2.0
Community Features Shopping, Park, Walk/Jog Trails, Stable(s), Golf, Conservation Area, Highway Access, Public School
Utilities Available for Gas Range, for Gas Oven, for Electric Dryer, Washer Hookup, Icemaker Connection
Waterfront false
Roof Type Shingle
Total Parking Spaces 6
Garage Yes
Building
Lot Description Wooded, Easements, Gentle Sloping
Foundation Concrete Perimeter
Sewer Private Sewer
Water Private
Others
Senior Community false
Read Less
Want to know what your home might be worth? Contact us for a FREE valuation!

Our team is ready to help you sell your home for the highest possible price ASAP
Bought with Patty Bain • RE/MAX River's Edge






