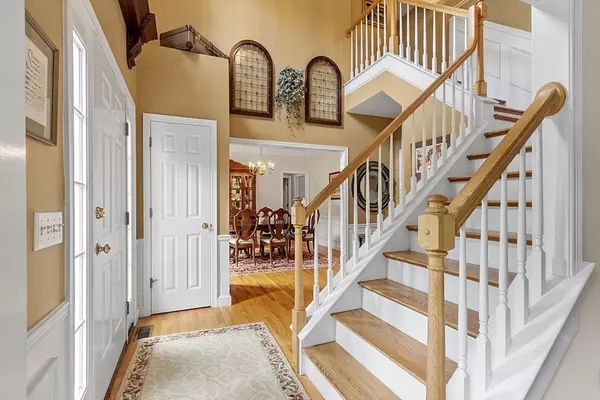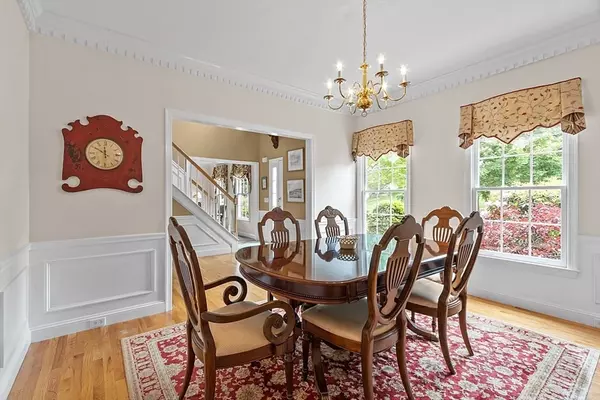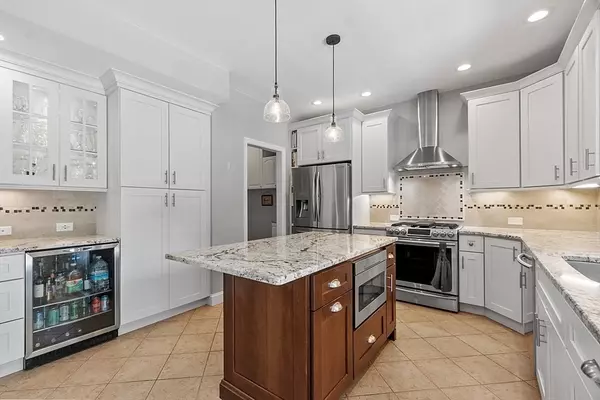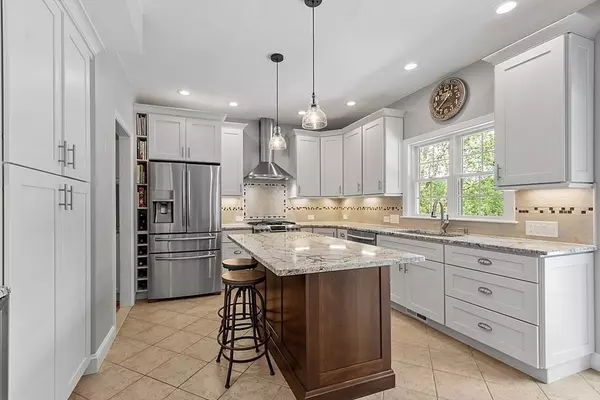$1,164,500
$1,050,000
10.9%For more information regarding the value of a property, please contact us for a free consultation.
68 Camelot Dr Shrewsbury, MA 01545
4 Beds
2.5 Baths
3,520 SqFt
Key Details
Sold Price $1,164,500
Property Type Single Family Home
Sub Type Single Family Residence
Listing Status Sold
Purchase Type For Sale
Square Footage 3,520 sqft
Price per Sqft $330
Subdivision North Meadows
MLS Listing ID 73247655
Sold Date 08/15/24
Style Colonial
Bedrooms 4
Full Baths 2
Half Baths 1
HOA Y/N false
Year Built 1997
Annual Tax Amount $11,383
Tax Year 2024
Lot Size 0.460 Acres
Acres 0.46
Property Description
Dazzling home in the very popular northside neighborhood of North Meadow Estates! Recently updated kitchen boasts stainless steel appliances, high-end cabinets, granite counters, butlers pantry and flows into a spacious family room. Formal front to back living room leads to a private office with built-ins. Enjoy entertaining in the elegant dining room. Master suite features a spa-like bath with cathedral ceiling and huge walk-in closet. Three more generously sized bedrooms and a full bath complete the upper level. Finished lower level offers a playroom, office, and plenty of storage. Relax in the stunning backyard with INGROUND HEATED POOL, shaded deck, patio, and professional landscaping… creating an amazing private oasis. Meticulously maintained both inside and out by original owners. Don’t miss your opportunity to own this incredible home, just minutes from shopping, library, turnpike and UMASS medical.
Location
State MA
County Worcester
Zoning RUR A
Direction North Street to Camelot
Rooms
Family Room Flooring - Stone/Ceramic Tile
Basement Full, Finished, Interior Entry, Bulkhead, Concrete
Primary Bedroom Level Second
Dining Room Flooring - Hardwood, Crown Molding
Kitchen Flooring - Stone/Ceramic Tile, Dining Area, Pantry, Countertops - Stone/Granite/Solid, Countertops - Upgraded, Kitchen Island, Cabinets - Upgraded, Exterior Access, Open Floorplan, Recessed Lighting, Remodeled, Stainless Steel Appliances, Wine Chiller, Gas Stove, Lighting - Pendant
Interior
Interior Features Crown Molding, Closet, Open Floorplan, Recessed Lighting, Study, Play Room, Office, Mud Room, High Speed Internet
Heating Forced Air, Natural Gas
Cooling Central Air
Flooring Tile, Carpet, Hardwood, Flooring - Hardwood, Flooring - Wall to Wall Carpet, Flooring - Stone/Ceramic Tile
Fireplaces Number 1
Fireplaces Type Family Room
Appliance Water Heater, Range, Dishwasher, Disposal, Microwave, Refrigerator, Washer, Dryer, Wine Refrigerator
Laundry Dryer Hookup - Electric, Washer Hookup, In Basement, Electric Dryer Hookup
Exterior
Exterior Feature Deck, Deck - Vinyl, Patio, Pool - Inground, Pool - Inground Heated, Rain Gutters, Storage, Professional Landscaping, Fenced Yard, Garden
Garage Spaces 2.0
Fence Fenced
Pool In Ground, Pool - Inground Heated
Community Features Conservation Area, Highway Access, Private School, Public School, Sidewalks
Utilities Available for Gas Range, for Electric Dryer
Waterfront false
Roof Type Shingle
Total Parking Spaces 4
Garage Yes
Private Pool true
Building
Lot Description Wooded, Level
Foundation Concrete Perimeter
Sewer Public Sewer
Water Public
Schools
Elementary Schools Spring Street
Middle Schools Oak/Sherwood
High Schools Shrewsbury Hs
Others
Senior Community false
Read Less
Want to know what your home might be worth? Contact us for a FREE valuation!

Our team is ready to help you sell your home for the highest possible price ASAP
Bought with Fay Wong • Keller Williams Boston MetroWest






