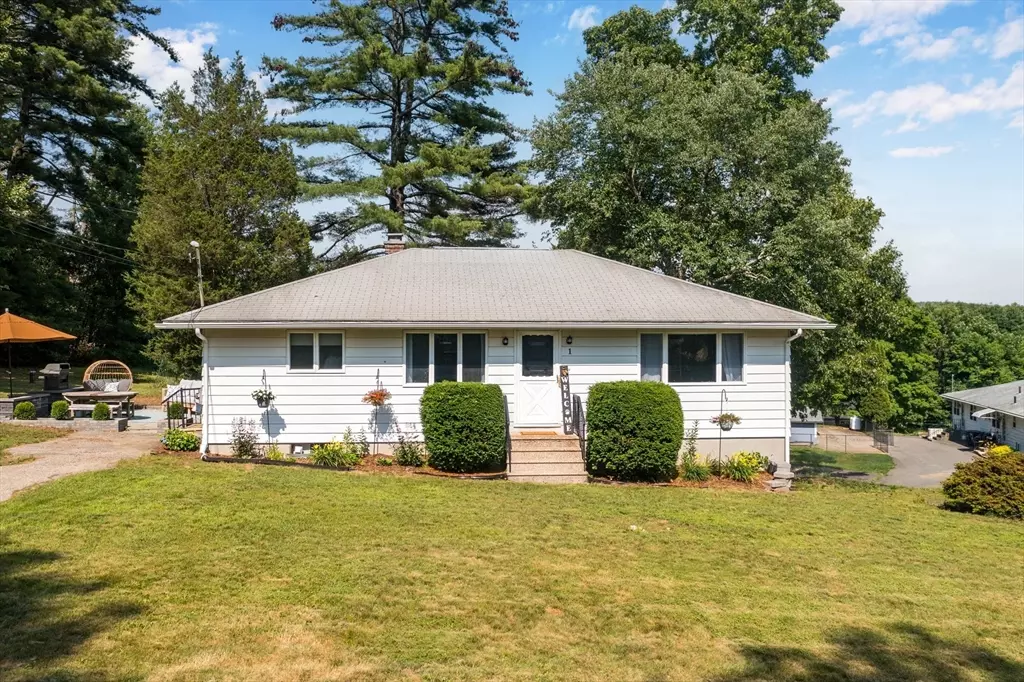$315,000
$289,000
9.0%For more information regarding the value of a property, please contact us for a free consultation.
1 Fisherdick Road Ware, MA 01082
2 Beds
1.5 Baths
1,176 SqFt
Key Details
Sold Price $315,000
Property Type Single Family Home
Sub Type Single Family Residence
Listing Status Sold
Purchase Type For Sale
Square Footage 1,176 sqft
Price per Sqft $267
MLS Listing ID 73258449
Sold Date 08/16/24
Style Ranch
Bedrooms 2
Full Baths 1
Half Baths 1
HOA Y/N false
Year Built 1972
Annual Tax Amount $3,617
Tax Year 2024
Lot Size 0.500 Acres
Acres 0.5
Property Description
Welcome to this beautifully renovated ranch-style home, where modern elegance meets comfort. This charming residence boasts many updates and features a versatile lower level with a separate exit, perfect for accommodating guests or creating a dedicated home office. The stunning new patio provides an ideal space for outdoor gatherings or peaceful relaxation. The interior features a sophisticated palette of modern colors, creating a warm and inviting atmosphere throughout the home. The kitchen is a chef's dream, granite counters with new cabinets offering ample storage and sleek stainless steel appliances that add a touch of luxury. This thoughtfully updated ranch is move-in ready, offering all the contemporary amenities you desire. This home also offers a convenient one-car garage and ample storage space, ensuring all your belongings have a place. Whether you’re entertaining in the stylish main living areas or utilizing the finished lower level, this home provides all that flexibility.
Location
State MA
County Hampshire
Zoning RR
Direction GPS Friendly
Rooms
Family Room Closet, Flooring - Wall to Wall Carpet, Cable Hookup, Exterior Access, Remodeled
Basement Full, Partially Finished, Walk-Out Access, Interior Entry, Garage Access, Concrete
Primary Bedroom Level Main, First
Kitchen Dining Area, Countertops - Stone/Granite/Solid, Kitchen Island, Cabinets - Upgraded, Exterior Access, Recessed Lighting, Remodeled, Stainless Steel Appliances, Lighting - Pendant
Interior
Heating Baseboard, Electric Baseboard
Cooling None
Flooring Carpet, Hardwood, Vinyl / VCT
Appliance Tankless Water Heater, Range, Dishwasher, Microwave, Refrigerator, Washer, Dryer, Plumbed For Ice Maker
Laundry In Basement, Electric Dryer Hookup, Washer Hookup
Exterior
Exterior Feature Patio, Rain Gutters, Invisible Fence
Garage Spaces 1.0
Fence Invisible
Utilities Available for Electric Range, for Electric Dryer, Washer Hookup, Icemaker Connection
Waterfront false
Roof Type Shingle
Total Parking Spaces 4
Garage Yes
Building
Foundation Concrete Perimeter
Sewer Private Sewer
Water Private
Others
Senior Community false
Acceptable Financing Contract
Listing Terms Contract
Read Less
Want to know what your home might be worth? Contact us for a FREE valuation!

Our team is ready to help you sell your home for the highest possible price ASAP
Bought with Jennifer Tetreault • Berkshire Hathaway HomeServices Realty Professionals






