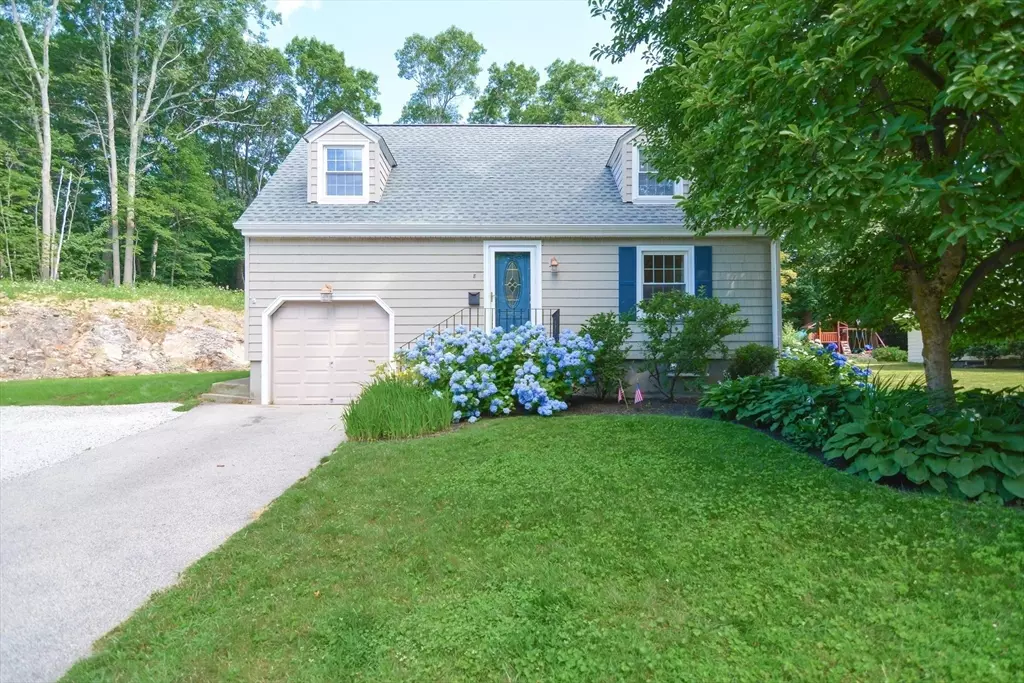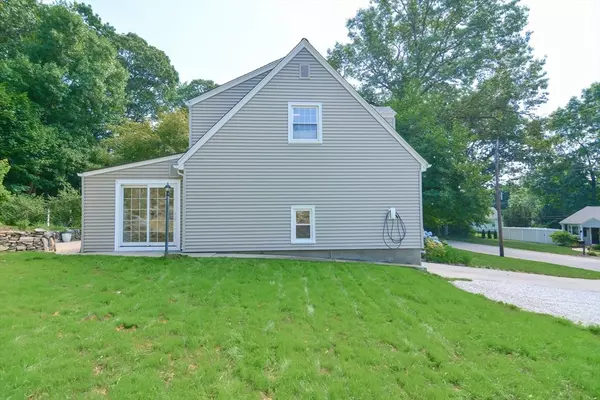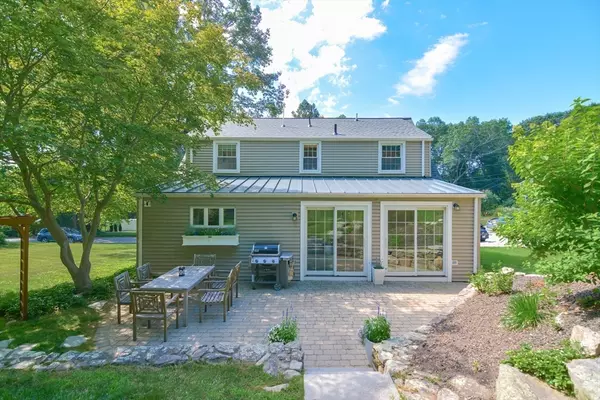$585,000
$599,900
2.5%For more information regarding the value of a property, please contact us for a free consultation.
8 Maplewood Rd Shrewsbury, MA 01545
3 Beds
1.5 Baths
1,576 SqFt
Key Details
Sold Price $585,000
Property Type Single Family Home
Sub Type Single Family Residence
Listing Status Sold
Purchase Type For Sale
Square Footage 1,576 sqft
Price per Sqft $371
MLS Listing ID 73262092
Sold Date 08/15/24
Style Cape
Bedrooms 3
Full Baths 1
Half Baths 1
HOA Y/N false
Year Built 1950
Annual Tax Amount $6,149
Tax Year 2024
Lot Size 0.410 Acres
Acres 0.41
Property Description
Beautifully renovated 3-bedroom,1.5-bathroom cape nestled on a nice dead-end road in Shrewsbury! This delightful home boasts hardwood floors throughout, enhancing its classic appeal. The cabinet packed kitchen is beautifully upgraded & suitable for a chef! The bright and inviting sunroom provides a perfect spot for morning coffee or an afternoon read, while the spacious living area is ideal for family gatherings and cozy evenings around the fireplace. The bonus room in the basement would make a great office. Outside, the huge, private backyard offers a lovely patio w/ a beautiful stone wall, wild flower garden, storage shed, gorgeous landscaping & a new extended parking area! Conveniently located near area amenities, including shopping, dining, parks, and recreational facilities! Great commuter location with easy access to major highways including I290 & the MA Pike! Don't miss the opportunity to make 8 Maplewood Dr your new haven, where charm and practicality meet in perfect harmony!!
Location
State MA
County Worcester
Zoning RA
Direction Rt 140 to Maplewood Rd.
Rooms
Basement Full, Partially Finished
Primary Bedroom Level Second
Dining Room Flooring - Hardwood, Recessed Lighting, Remodeled
Kitchen Flooring - Hardwood, Countertops - Stone/Granite/Solid, Countertops - Upgraded, Open Floorplan, Recessed Lighting, Remodeled, Stainless Steel Appliances, Peninsula
Interior
Interior Features Recessed Lighting, Sun Room, Bonus Room
Heating Baseboard, Oil
Cooling Central Air
Flooring Tile, Hardwood, Flooring - Stone/Ceramic Tile, Flooring - Hardwood
Fireplaces Number 1
Fireplaces Type Living Room
Appliance Range, Dishwasher, Refrigerator
Laundry In Basement, Electric Dryer Hookup, Washer Hookup
Exterior
Exterior Feature Patio, Rain Gutters, Storage, Stone Wall
Garage Spaces 1.0
Community Features Public Transportation, Shopping, Park, Walk/Jog Trails, Medical Facility, Conservation Area, Highway Access, House of Worship, Private School, Public School
Utilities Available for Electric Range, for Electric Dryer, Washer Hookup
Waterfront false
Roof Type Shingle
Total Parking Spaces 6
Garage Yes
Building
Lot Description Other
Foundation Block
Sewer Public Sewer
Water Public
Others
Senior Community false
Read Less
Want to know what your home might be worth? Contact us for a FREE valuation!

Our team is ready to help you sell your home for the highest possible price ASAP
Bought with Amy Balewicz Homes • Keller Williams Realty Boston Northwest






