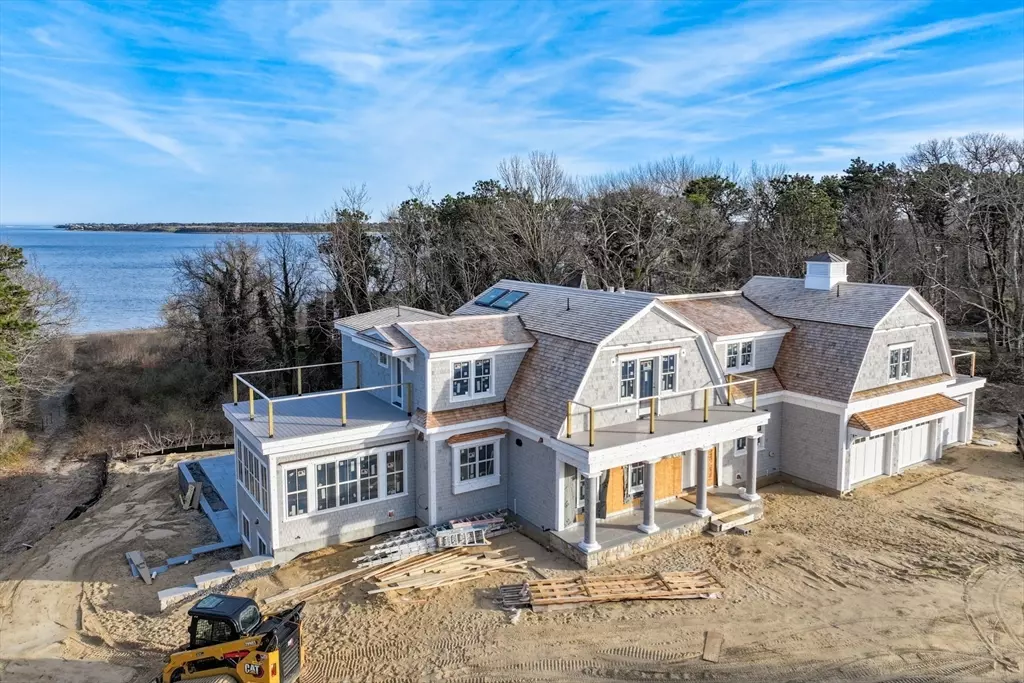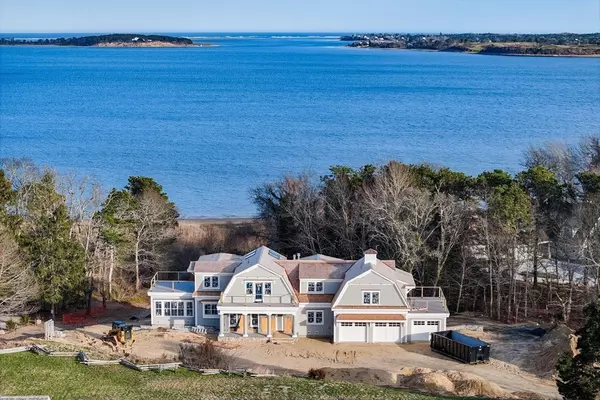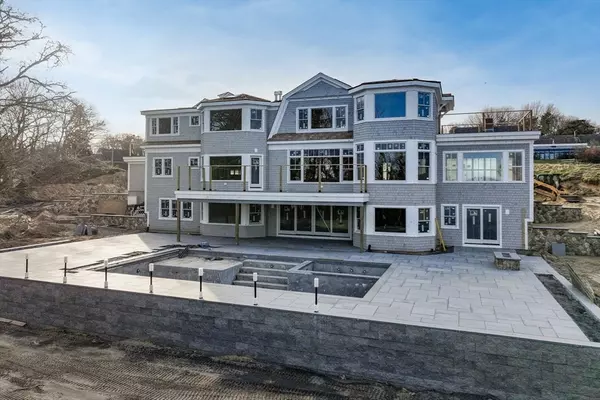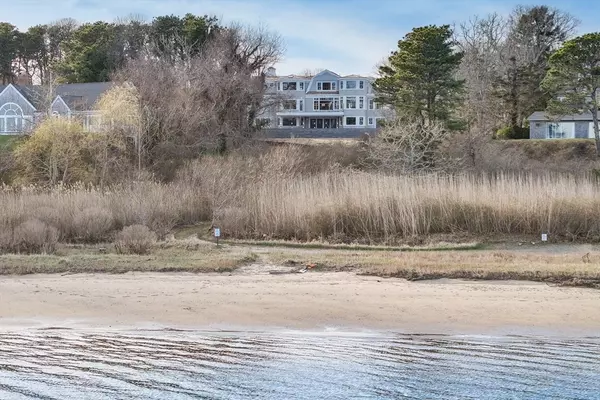$5,781,000
$6,999,900
17.4%For more information regarding the value of a property, please contact us for a free consultation.
595 S Orleans Rd Orleans, MA 02653
4 Beds
6 Baths
5,915 SqFt
Key Details
Sold Price $5,781,000
Property Type Single Family Home
Sub Type Single Family Residence
Listing Status Sold
Purchase Type For Sale
Square Footage 5,915 sqft
Price per Sqft $977
MLS Listing ID 73200772
Sold Date 08/09/24
Style Contemporary
Bedrooms 4
Full Baths 5
Half Baths 2
HOA Y/N false
Year Built 2024
Annual Tax Amount $7,790
Tax Year 2024
Lot Size 1.150 Acres
Acres 1.15
Property Description
Crown Jewel of Pleasant Bay - Exquisitely designed and built by Eastward Homes, this upscale home has panoramic views of Pleasant Bay & ocean beyond. The superior coastal design & fine craftsmanship including extensive crown moldings, beadboard, & built-ins has cutting edge technology and creates a high degree of originality yet achieves a casual elegance. Walls of glass & multiple decks were designed to enjoy the breathtaking views from sunrise to sunset. The sunlit home has an open floor plan, consisting of a chef's dream kitchen, curved window-lit dining area, sunroom, great room w/ coffered ceiling, wet bar, built-in bookshelves, & gas fireplace. There's a large 1st floor primary suite with gas fireplace & spa bath. Two additional bedroom suites are on the 2nd floor w/ a family room & office plus another large bedroom & bath in the walk-out lower level, an exercise/game room & entertainment area.
Location
State MA
County Barnstable
Zoning R
Direction South Orleans Rd to #595
Rooms
Basement Full, Finished, Walk-Out Access, Interior Entry
Interior
Heating Forced Air, Natural Gas
Cooling Central Air
Flooring Wood, Tile, Wood Laminate
Fireplaces Number 3
Appliance Gas Water Heater
Exterior
Exterior Feature Deck - Composite, Patio, Pool - Inground Heated, Hot Tub/Spa, Professional Landscaping
Garage Spaces 3.0
Pool Pool - Inground Heated
Utilities Available for Gas Range
Waterfront Description Beach Front,Bay,Walk to,0 to 1/10 Mile To Beach,Beach Ownership(Deeded Rights)
View Y/N Yes
View Scenic View(s)
Roof Type Wood
Total Parking Spaces 3
Garage Yes
Private Pool true
Building
Lot Description Level, Sloped
Foundation Concrete Perimeter
Sewer Private Sewer
Water Public
Others
Senior Community false
Read Less
Want to know what your home might be worth? Contact us for a FREE valuation!

Our team is ready to help you sell your home for the highest possible price ASAP
Bought with Nicole Catalano • Engel & Volkers, South Shore






