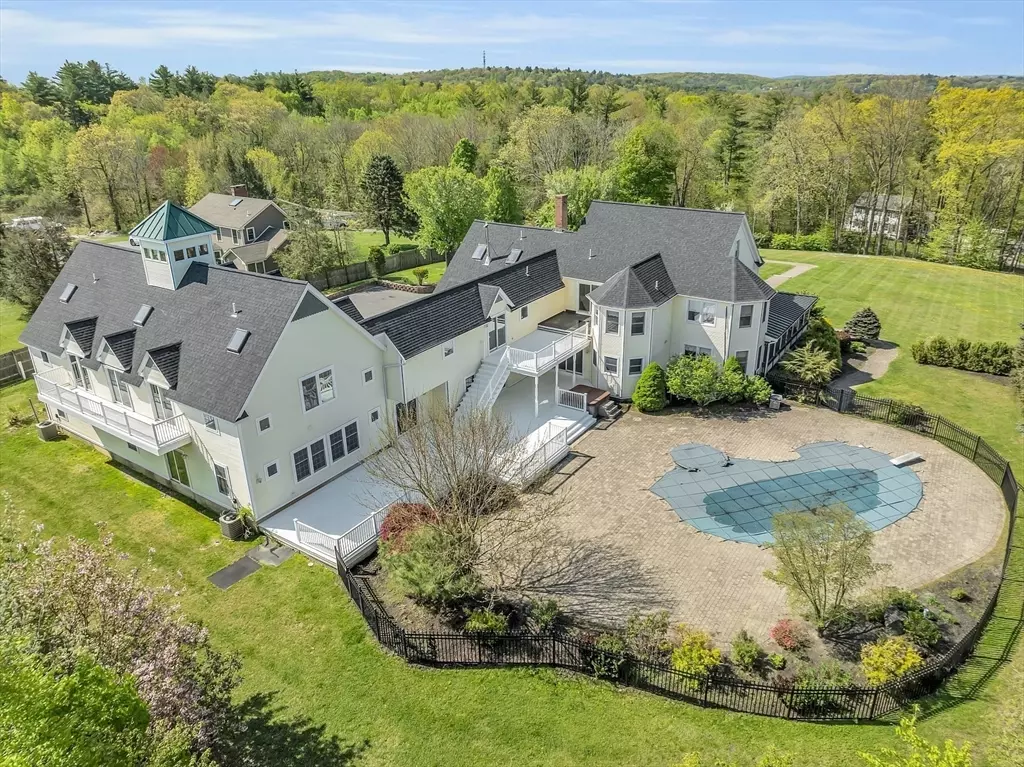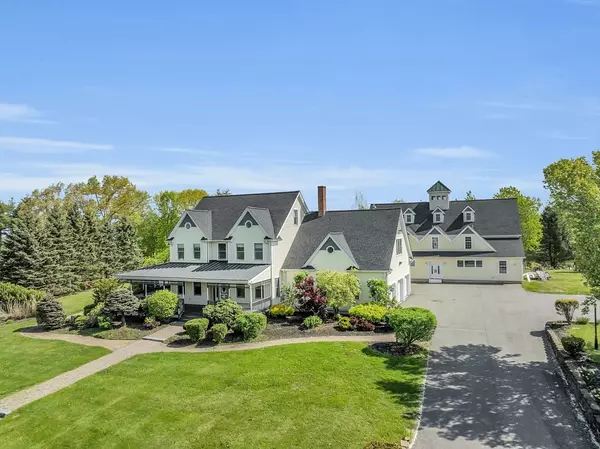$923,000
$937,000
1.5%For more information regarding the value of a property, please contact us for a free consultation.
147 Corliss Hill Rd Haverhill, MA 01830
6 Beds
6.5 Baths
8,370 SqFt
Key Details
Sold Price $923,000
Property Type Single Family Home
Sub Type Single Family Residence
Listing Status Sold
Purchase Type For Sale
Square Footage 8,370 sqft
Price per Sqft $110
MLS Listing ID 73239411
Sold Date 07/31/24
Style Colonial,Other (See Remarks)
Bedrooms 6
Full Baths 5
Half Baths 3
HOA Y/N false
Year Built 1993
Annual Tax Amount $13,214
Tax Year 2024
Lot Size 1.840 Acres
Acres 1.84
Property Description
Grand Custom Colonial sited on a 1.84ac picturesque lot! Welcome home to your back yard Oasis ft. heated inground pool, patio & mult decks leading you to a 60X28 Entertainment/Rec room for your guests! Main home boasts 32X24 Elegant Kitchen, custom cherry cabinetry, build-ins, high end luxury include Theodore 48"stove, hood & double ovens, sub-zero refrigerator, 8ft island w/sink, granite & fireplace, wine fridge & much more within 8,370 sq ft! Hardwood floors, formal dining & living room; Main bedroom suite w/vaulted ceiling, soaking tub! Large 2nd bedroom & bath plus Jack and Jill matching (2) bedrooms w/ spiral staircases and 2 levels of 12X12 Sq Ft. each & shared full bath! Main level has a beautiful Executive office .Adjacent wing of Living Quarters has a second kitchen, two bedrooms and 48X16 living/dining. Three Bay attached garage w/tiled floor, heated. Parking for 10+.Hilltop country setting, mins to Boston & North shore,& HWAYS Bring the extended family! Flexible, close
Location
State MA
County Essex
Zoning RA
Direction Route 110 to Whittier Rd. to Corliss Hill Rd , or enter from NH border Route 108 to Corliss Hill Rd
Rooms
Family Room Wood / Coal / Pellet Stove, Flooring - Hardwood
Basement Full, Interior Entry, Garage Access
Primary Bedroom Level Second
Dining Room Flooring - Hardwood, Crown Molding
Kitchen Closet/Cabinets - Custom Built, Flooring - Hardwood, Dining Area, Pantry, Countertops - Stone/Granite/Solid, Kitchen Island, Wet Bar, Cabinets - Upgraded, Exterior Access, Open Floorplan, Slider, Wine Chiller, Lighting - Overhead
Interior
Interior Features Closet/Cabinets - Custom Built, Countertops - Stone/Granite/Solid, Wainscoting, Crown Molding, Bathroom - 1/4, Vaulted Ceiling(s), Dressing Room, Open Floorplan, Slider, Bathroom - Full, Home Office, Bonus Room, Living/Dining Rm Combo, Kitchen, Bathroom
Heating Baseboard, Oil, Wood Stove
Cooling 3 or More, Ductless
Flooring Tile, Hardwood, Flooring - Hardwood, Flooring - Stone/Ceramic Tile, Laminate
Fireplaces Number 1
Fireplaces Type Kitchen
Appliance Electric Water Heater, Range, Oven, Trash Compactor, Microwave, Refrigerator, Range Hood, Second Dishwasher
Exterior
Exterior Feature Balcony / Deck, Porch, Deck - Composite, Patio, Pool - Inground Heated, Professional Landscaping
Garage Spaces 3.0
Pool Pool - Inground Heated
Community Features Public Transportation, Shopping, Park, Walk/Jog Trails, Stable(s), Golf, Medical Facility, Bike Path, Conservation Area, Highway Access, House of Worship, Marina, Private School, Public School, T-Station
View Y/N Yes
View Scenic View(s)
Roof Type Shingle
Total Parking Spaces 8
Garage Yes
Private Pool true
Building
Lot Description Wooded, Cleared, Gentle Sloping
Foundation Concrete Perimeter
Sewer Private Sewer
Water Private
Architectural Style Colonial, Other (See Remarks)
Schools
High Schools Haverhill High
Others
Senior Community false
Read Less
Want to know what your home might be worth? Contact us for a FREE valuation!

Our team is ready to help you sell your home for the highest possible price ASAP
Bought with Michelet Thompson • Top Realty





