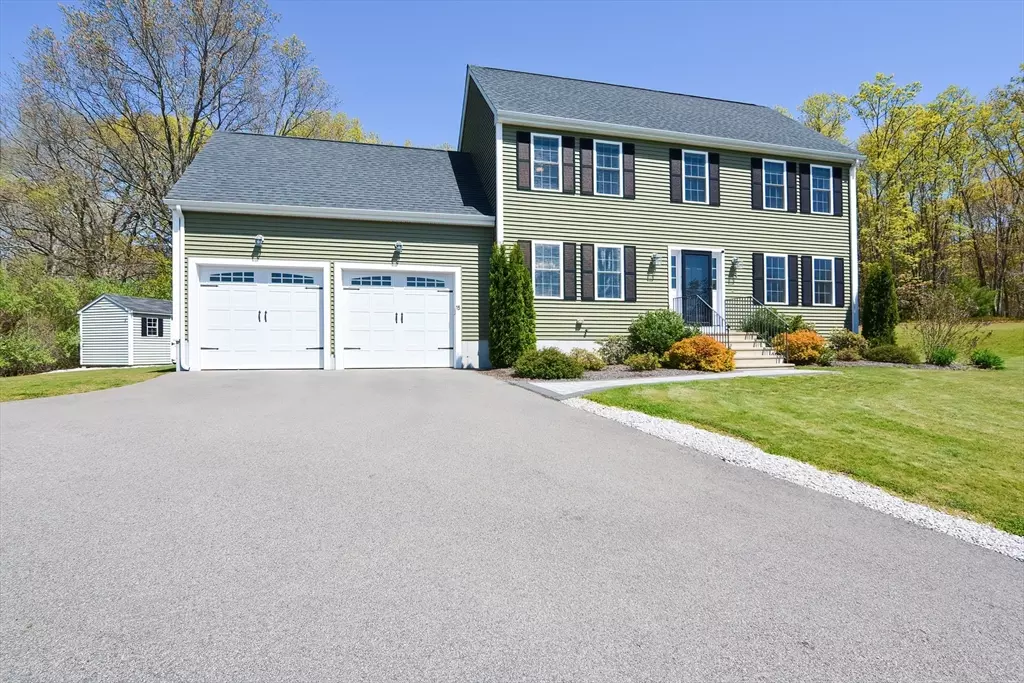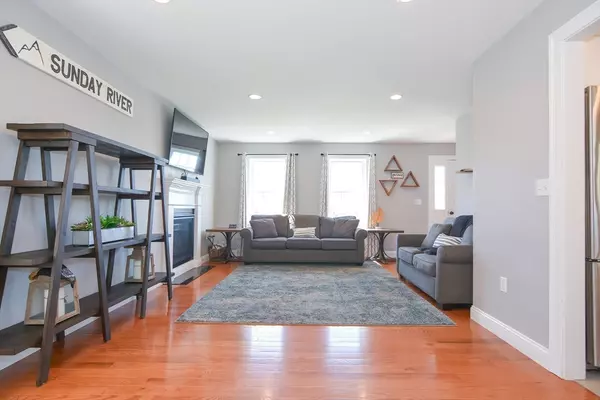$655,500
$649,900
0.9%For more information regarding the value of a property, please contact us for a free consultation.
15 Sycamore Blackstone, MA 01504
3 Beds
2.5 Baths
1,765 SqFt
Key Details
Sold Price $655,500
Property Type Single Family Home
Sub Type Single Family Residence
Listing Status Sold
Purchase Type For Sale
Square Footage 1,765 sqft
Price per Sqft $371
MLS Listing ID 73234905
Sold Date 08/01/24
Style Colonial
Bedrooms 3
Full Baths 2
Half Baths 1
HOA Fees $3/ann
HOA Y/N true
Year Built 2017
Annual Tax Amount $8,008
Tax Year 2024
Lot Size 0.600 Acres
Acres 0.6
Property Description
* ALL OFFERS DUE BY MONDAY 5/13 @ 9am!*This beautiful 3-bedroom, 2.5-bathroom colonial is in the cul-de-sac of the 7 year old neighborhood. The first floor features a front to back family room/playroom/office area, eating area, half bath with laundry hook ups, and tiled kitchen with stainless steel appliance, gas stove, and quartz counters. The second floor features a primary bedroom with two walk-in closets and a full bathroom featuring a floor to ceiling tiled shower and double vanity with quartz counters. Down the hall are two generously sized bedrooms with large closets. There is also a full bathroom with a shower/tub combo and quartz counter vanity. The hallway also has a linen closet next to the full bath. The backyard is an entertainer's dream come true. Walk out from the kitchen via the slider door onto the deck. From there you'll walk onto your stone patio (2020) with a built in firepit! The shed (2019) is the perfect place to store all your outdoor toys.
Location
State MA
County Worcester
Area East Blackstone
Zoning Res
Direction RTE 126 to Elm St. to Sycamore Ln.
Rooms
Basement Full, Bulkhead, Unfinished
Primary Bedroom Level Second
Dining Room Flooring - Hardwood
Kitchen Flooring - Stone/Ceramic Tile, Balcony / Deck, Countertops - Stone/Granite/Solid, Deck - Exterior, Slider
Interior
Heating Forced Air, Natural Gas
Cooling Central Air
Flooring Wood, Tile, Carpet
Fireplaces Number 1
Fireplaces Type Living Room
Appliance Gas Water Heater, Range, Dishwasher, Microwave, Refrigerator
Laundry Electric Dryer Hookup, Washer Hookup, First Floor
Exterior
Exterior Feature Deck, Patio, Storage, Sprinkler System
Garage Spaces 2.0
Community Features Shopping, Walk/Jog Trails, Public School
Utilities Available for Electric Dryer, Washer Hookup
Waterfront false
Roof Type Shingle
Total Parking Spaces 6
Garage Yes
Building
Lot Description Cul-De-Sac
Foundation Concrete Perimeter
Sewer Public Sewer
Water Public
Schools
Elementary Schools Kennedy/Maloney
Middle Schools Hartnett
High Schools Bmr
Others
Senior Community false
Acceptable Financing Contract
Listing Terms Contract
Read Less
Want to know what your home might be worth? Contact us for a FREE valuation!

Our team is ready to help you sell your home for the highest possible price ASAP
Bought with Charles McLaughlin • Jack Gately Real Estate, LLC






