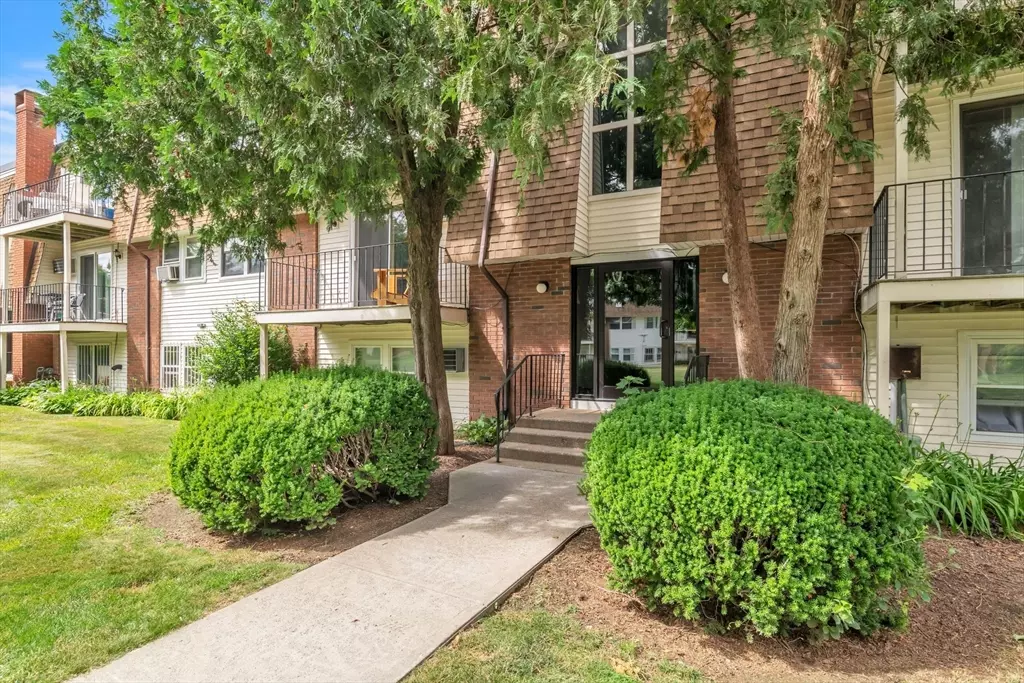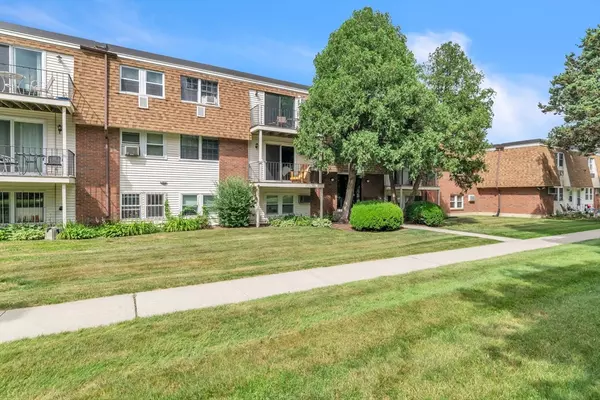$191,000
$179,900
6.2%For more information regarding the value of a property, please contact us for a free consultation.
80 Damon Rd #6308 Northampton, MA 01060
1 Bed
1 Bath
729 SqFt
Key Details
Sold Price $191,000
Property Type Condo
Sub Type Condominium
Listing Status Sold
Purchase Type For Sale
Square Footage 729 sqft
Price per Sqft $262
MLS Listing ID 73257373
Sold Date 07/30/24
Bedrooms 1
Full Baths 1
HOA Fees $318
Year Built 1974
Annual Tax Amount $1,994
Tax Year 2024
Property Description
Look no further! This condo in Northampton, MA is a charming and cozy living space perfect for individuals or couples. The unit offers a comfortable bedroom, a well-appointed bathroom, and a functional kitchen. With its compact layout, it provides a convenient and low-maintenance lifestyle.The condo features modern finishes and amenities, ensuring that you have everything you need for comfortable living. The open concept living area creates a welcoming atmosphere, while large windows bring in plenty of natural light. Located in Northampton, MA, the condo offers easy access to the vibrant downtown area, with its diverse range of shops, restaurants, and entertainment options. Additionally, the condo is in close proximity to parks, schools, and other amenities, making it an ideal location for convenient living. Whether you're a first-time homebuyer, downsizing, or looking for a cozy retreat, this condo in Northampton, MA offers a great opportunity to own in a desirable location.
Location
State MA
County Hampshire
Zoning GI
Direction Route 9 to Damon Rd
Rooms
Basement Y
Primary Bedroom Level First
Kitchen Flooring - Laminate, Dining Area
Interior
Heating Electric
Cooling Window Unit(s), Wall Unit(s)
Appliance Range, Dishwasher, Refrigerator
Exterior
Exterior Feature Balcony
Community Features Public Transportation, Shopping, Park, Walk/Jog Trails, Laundromat, Bike Path, Highway Access, House of Worship, Public School
Waterfront false
Total Parking Spaces 1
Garage Yes
Building
Story 1
Sewer Public Sewer
Water Public
Schools
Elementary Schools Per Board Of Ed
Middle Schools Per Board Of Ed
High Schools Per Board Of Ed
Others
Senior Community false
Acceptable Financing Contract
Listing Terms Contract
Read Less
Want to know what your home might be worth? Contact us for a FREE valuation!

Our team is ready to help you sell your home for the highest possible price ASAP
Bought with Maria LoPriore • Berkshire Hathaway HomeServices Realty Professionals






