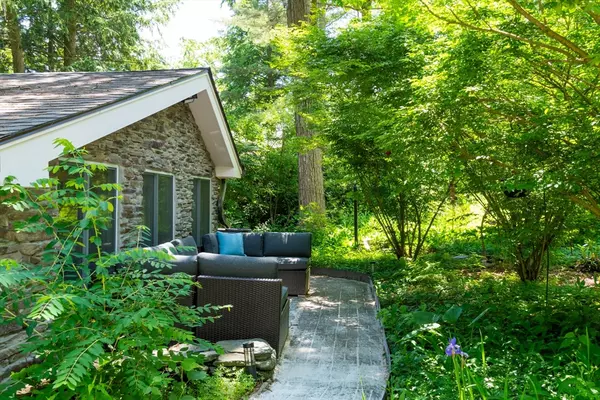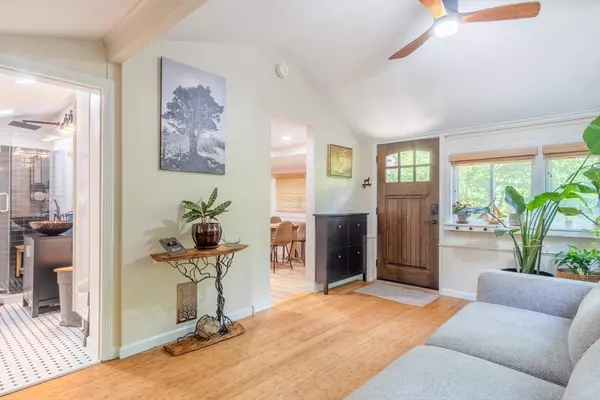$330,000
$300,000
10.0%For more information regarding the value of a property, please contact us for a free consultation.
7 Laurel Park #7 Northampton, MA 01060
2 Beds
1.5 Baths
1,048 SqFt
Key Details
Sold Price $330,000
Property Type Condo
Sub Type Condominium
Listing Status Sold
Purchase Type For Sale
Square Footage 1,048 sqft
Price per Sqft $314
MLS Listing ID 73253166
Sold Date 07/26/24
Bedrooms 2
Full Baths 1
Half Baths 1
HOA Fees $185/mo
Year Built 1900
Annual Tax Amount $3,571
Tax Year 2024
Property Description
Welcome to this hidden gem in Laurel Park—a functional 2-3 bedroom, 1.5 bath cottage that seamlessly blends cozy living w/ modern updates. Features include lofty ceilings, wood and bamboo floors, a spacious kitchen w/ granite counters & ss appliances and a living room w/ a wood-burning stove. Enjoy a bright office w/ a separate entrance, perfect for remote work or creative pursuits, a serene Goshen stone patio, and a flexible floor plan featuring a main-level bedroom & an upstairs primary suite. Recent updates include maintenance-free composite siding, new gutters, roof, mini splits, water heater, an updated 200-amp service, microwave, and washer/dryer. Laurel Park offers historic charm & natural beauty w/ proximity to Fitzgerald Lake Conservation Area, Northampton Community Garden & the Food Co-op. With easy highway access & just minutes from downtown Northampton, this home provides affordable living in an ideal location. Discover your perfect blend of comfort & convenience today!
Location
State MA
County Hampshire
Zoning RR
Direction Rt. 5 to Laurel Park main entrance. Take first right and it's the 3rd house on the right.
Rooms
Family Room Ceiling Fan(s), Vaulted Ceiling(s), Flooring - Wood, Exterior Access
Basement Y
Primary Bedroom Level Second
Kitchen Flooring - Laminate, Dining Area, Countertops - Stone/Granite/Solid, Recessed Lighting, Stainless Steel Appliances, Gas Stove
Interior
Interior Features Ceiling Fan(s), Recessed Lighting, Office, Internet Available - Broadband
Heating Forced Air, Natural Gas, Ductless
Cooling Ductless
Flooring Wood, Laminate, Bamboo
Fireplaces Number 1
Appliance Range, Microwave, ENERGY STAR Qualified Refrigerator, ENERGY STAR Qualified Dryer, ENERGY STAR Qualified Dishwasher, ENERGY STAR Qualified Washer
Laundry Electric Dryer Hookup, Washer Hookup, First Floor, In Unit
Exterior
Exterior Feature Patio, Storage, Decorative Lighting, Garden, Rain Gutters
Community Features Public Transportation, Walk/Jog Trails, Conservation Area, Highway Access
Utilities Available for Gas Range
Waterfront false
Roof Type Shingle
Total Parking Spaces 2
Garage No
Building
Story 2
Sewer Private Sewer
Water Public, Cistern
Schools
Elementary Schools Per Doe
Middle Schools Per Doe
High Schools Per Doe
Others
Pets Allowed Yes
Senior Community false
Read Less
Want to know what your home might be worth? Contact us for a FREE valuation!

Our team is ready to help you sell your home for the highest possible price ASAP
Bought with David Santos • Coldwell Banker Community REALTORS®






