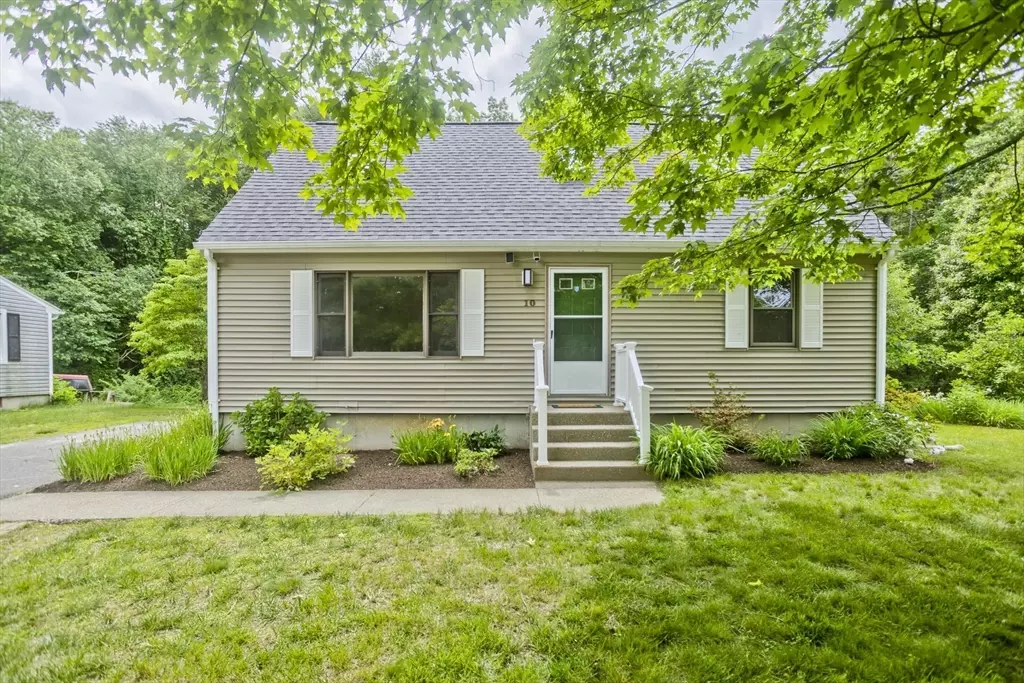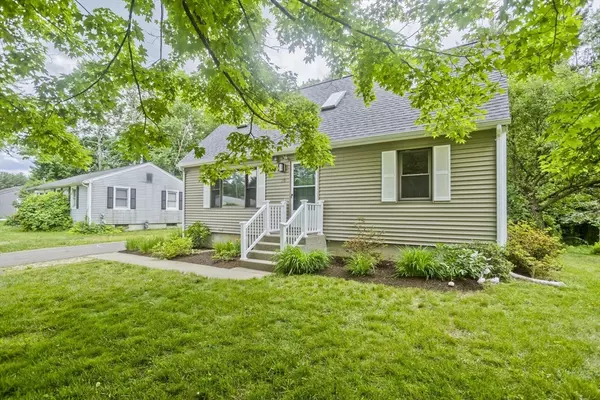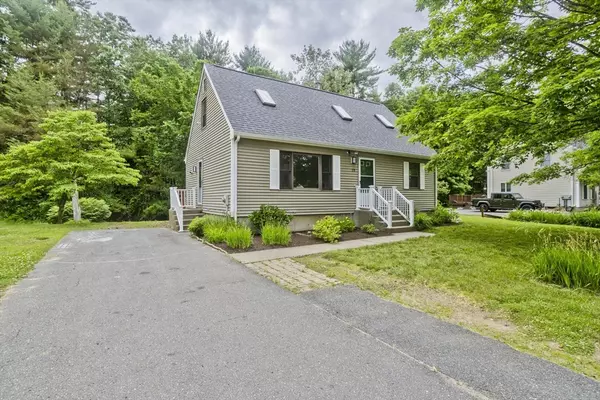$435,500
$399,900
8.9%For more information regarding the value of a property, please contact us for a free consultation.
10 Matthew Dr Northampton, MA 01062
4 Beds
2 Baths
1,512 SqFt
Key Details
Sold Price $435,500
Property Type Single Family Home
Sub Type Single Family Residence
Listing Status Sold
Purchase Type For Sale
Square Footage 1,512 sqft
Price per Sqft $288
MLS Listing ID 73251357
Sold Date 07/23/24
Style Cape
Bedrooms 4
Full Baths 2
HOA Fees $8/ann
HOA Y/N true
Year Built 1987
Annual Tax Amount $5,194
Tax Year 2023
Lot Size 6,098 Sqft
Acres 0.14
Property Description
Welcome home to this 1500+ sq ft cape featuring 4 bedrooms and two full baths. This home has been freshly painted and has brand new carpeting in the upstairs level (hardwoods under carpeting). First floor features freshly painted cabinetry with new hardware and an eat in area with access to a deck off the back, continous hardwood flooring on the first floor with spacious rooms and two bedrooms with a full bath. Second floor features two sizable rooms one with a Juliette balcony. Newer 30 year roof, natural gas, and a sizable yard. Full Basement with laundry hookups. Located within close proximity to Ryan Road Elementary School, Minutes to Florence center and the downtown Northampton Area.
Location
State MA
County Hampshire
Zoning URA
Direction Ryan Road to Matthew Dr , Across the street from Ryan Road School
Rooms
Basement Full, Bulkhead, Concrete
Primary Bedroom Level Second
Kitchen Flooring - Stone/Ceramic Tile, Recessed Lighting
Interior
Heating Natural Gas
Cooling Window Unit(s)
Flooring Wood, Carpet
Appliance Water Heater, Range, Dishwasher, Refrigerator, Washer, Dryer
Laundry In Basement
Exterior
Exterior Feature Deck - Wood
Community Features Conservation Area, Public School
Waterfront false
Roof Type Shingle
Total Parking Spaces 2
Garage No
Building
Foundation Concrete Perimeter
Sewer Public Sewer
Water Public
Schools
Elementary Schools Ryan Road
Middle Schools Jfk
High Schools Nhs
Others
Senior Community false
Read Less
Want to know what your home might be worth? Contact us for a FREE valuation!

Our team is ready to help you sell your home for the highest possible price ASAP
Bought with BeckyJean Thompson • Coldwell Banker Realty - Western MA






