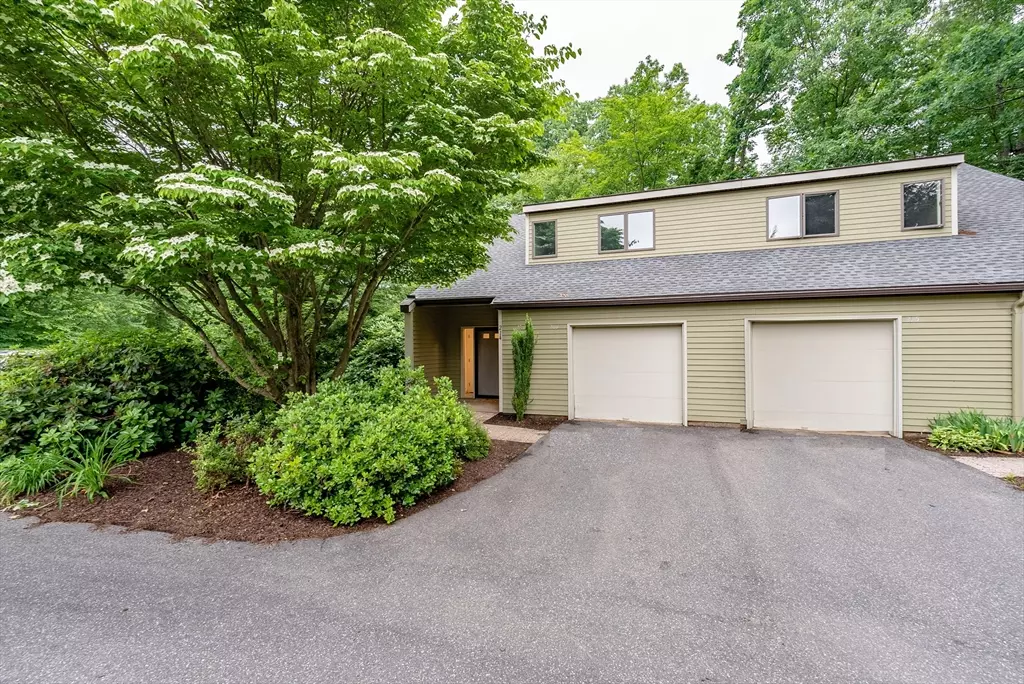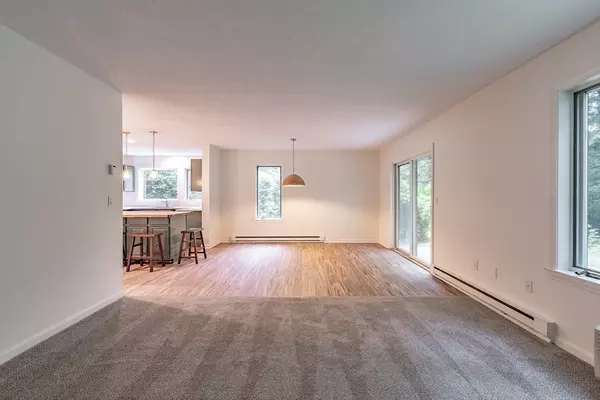$415,000
$409,000
1.5%For more information regarding the value of a property, please contact us for a free consultation.
214 Fairway Vlg #214 Northampton, MA 01053
2 Beds
2.5 Baths
1,534 SqFt
Key Details
Sold Price $415,000
Property Type Condo
Sub Type Condominium
Listing Status Sold
Purchase Type For Sale
Square Footage 1,534 sqft
Price per Sqft $270
MLS Listing ID 73256798
Sold Date 07/22/24
Bedrooms 2
Full Baths 2
Half Baths 1
HOA Fees $442/mo
Year Built 1987
Annual Tax Amount $4,440
Tax Year 2024
Property Description
Welcome to Fairway Village, where this beautifully renovated split-level end unit condo offers privacy and tranquility with a babbling brook flowing through the backyard. The open floor plan on the lower level includes a kitchen with an island, dining room that opens to a private patio, and a cozy living room. There's also a convenient half bath with washer/dryer hookups. Recently renovated with new carpet, luxury vinyl plank flooring, stainless steel appliances, and fresh paint throughout. The main bedroom has a wall-to-wall picture window, walk-in closet, and full bath. The second floor includes two bedrooms and two full baths, while the third floor loft offers a versatile, well-lit space perfect for an office, den or potential third bedroom and a storage space. Enjoy this move-in ready home in a coveted condo community. Showings start at Open House Thursday 4pm-6pm.
Location
State MA
County Hampshire
Area Leeds
Zoning URA
Direction USE GPS
Rooms
Basement N
Primary Bedroom Level Second
Dining Room Flooring - Vinyl, Exterior Access, Open Floorplan, Slider, Lighting - Pendant
Kitchen Flooring - Stone/Ceramic Tile, Kitchen Island, Lighting - Pendant, Lighting - Overhead
Interior
Interior Features Bonus Room
Heating Electric Baseboard, Electric
Cooling Window Unit(s)
Flooring Tile, Vinyl, Carpet, Flooring - Wall to Wall Carpet
Appliance Range, Dishwasher, Disposal, Microwave, ENERGY STAR Qualified Refrigerator
Laundry Bathroom - Half, First Floor, Electric Dryer Hookup, Washer Hookup
Exterior
Exterior Feature Patio
Garage Spaces 1.0
Utilities Available for Electric Range, for Electric Oven, for Electric Dryer, Washer Hookup
Waterfront false
Roof Type Shingle
Total Parking Spaces 1
Garage Yes
Building
Story 3
Sewer Public Sewer
Water Public
Others
Senior Community false
Read Less
Want to know what your home might be worth? Contact us for a FREE valuation!

Our team is ready to help you sell your home for the highest possible price ASAP
Bought with Linda Webster • Coldwell Banker Community REALTORS®






