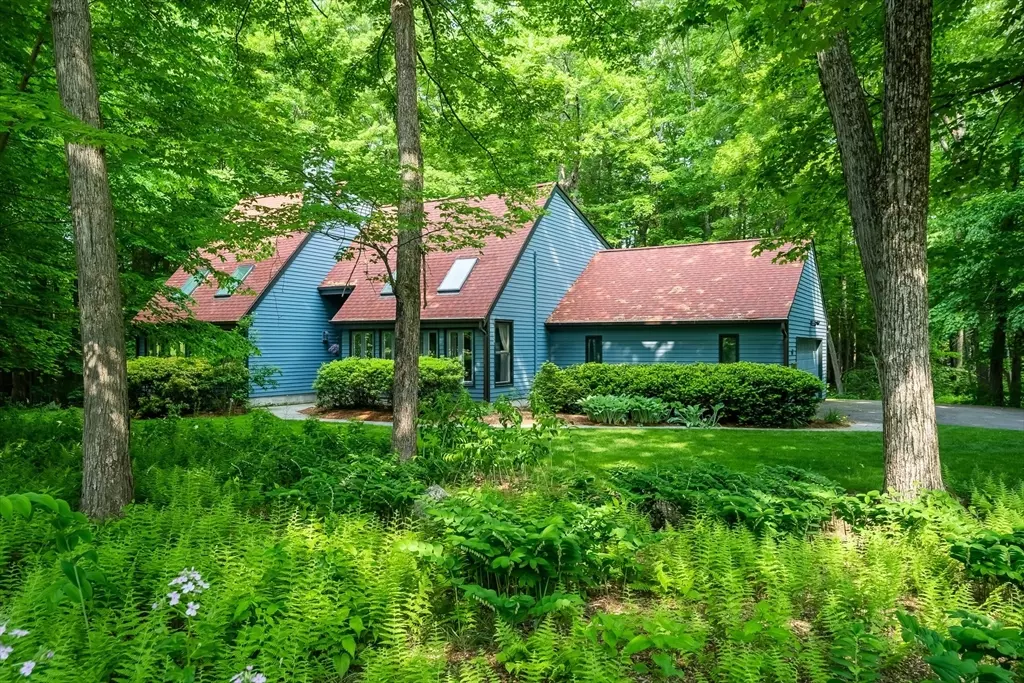$739,000
$675,000
9.5%For more information regarding the value of a property, please contact us for a free consultation.
68 Hillcrest Dr Northampton, MA 01062
3 Beds
2 Baths
2,205 SqFt
Key Details
Sold Price $739,000
Property Type Single Family Home
Sub Type Single Family Residence
Listing Status Sold
Purchase Type For Sale
Square Footage 2,205 sqft
Price per Sqft $335
MLS Listing ID 73237152
Sold Date 07/10/24
Style Contemporary
Bedrooms 3
Full Baths 2
HOA Y/N false
Year Built 1982
Annual Tax Amount $6,928
Tax Year 2024
Lot Size 0.730 Acres
Acres 0.73
Property Description
Updated, meticulously maintained 3 bed/2 bath + office/bonus room on one of Florence's most desirable streets, close to the bike path & Florence Center! Nearly 3/4 acre pro landscaped yard has a private feel... bluestone walkway guides you to the front entry. Tiled foyer flows seamlessly into living room w cathedral ceiling or to the formal dining room. Renovated kitchen offers tile flooring, maple cabinets, quartz countertops, peninsula w/ breakfast bar and newer appliances. 1st floor bedroom, & renovated bath w/ walk-in shower + tile flooring offers comfortable, single level living. 2nd floor primary suite adjacent to full bath (both baths renovated by Construct) with heated, tile flooring, remote skylight, and tiled tub/shower combination. Sizable 3rd bedroom and bonus room complete the second floor. Minisplits for heat + A/C. Efficient gas boiler, ext painted in '22, interior '23. List of improvements available.
Location
State MA
County Hampshire
Area Florence
Zoning URA
Direction off of Bridge Rd or Sheffield Ln
Rooms
Basement Partial, Interior Entry, Bulkhead, Sump Pump, Concrete, Unfinished
Primary Bedroom Level Second
Dining Room Flooring - Stone/Ceramic Tile, Lighting - Overhead
Kitchen Closet, Flooring - Stone/Ceramic Tile, Pantry, Countertops - Stone/Granite/Solid, Breakfast Bar / Nook, Cabinets - Upgraded, Deck - Exterior, Exterior Access, Recessed Lighting, Remodeled, Slider, Stainless Steel Appliances, Peninsula, Lighting - Pendant
Interior
Interior Features Cathedral Ceiling(s), Beamed Ceilings, Office, Internet Available - Broadband
Heating Baseboard, Natural Gas
Cooling Wall Unit(s), Ductless
Flooring Tile, Carpet, Flooring - Wall to Wall Carpet
Appliance Gas Water Heater, Range, Dishwasher, Disposal, Microwave, Refrigerator, Washer, Dryer
Laundry In Basement
Exterior
Exterior Feature Deck - Wood, Rain Gutters
Garage Spaces 2.0
Community Features Public Transportation, Shopping, Park, Walk/Jog Trails, Bike Path, Conservation Area, Highway Access, Public School, University
Utilities Available for Electric Range, for Electric Oven
Waterfront false
Total Parking Spaces 6
Garage Yes
Building
Lot Description Wooded, Easements, Level
Foundation Concrete Perimeter
Sewer Public Sewer
Water Public
Schools
Elementary Schools Leeds
Middle Schools Jfk
High Schools Nhs
Others
Senior Community false
Read Less
Want to know what your home might be worth? Contact us for a FREE valuation!

Our team is ready to help you sell your home for the highest possible price ASAP
Bought with Karen McAmis • Maple and Main Realty, LLC






