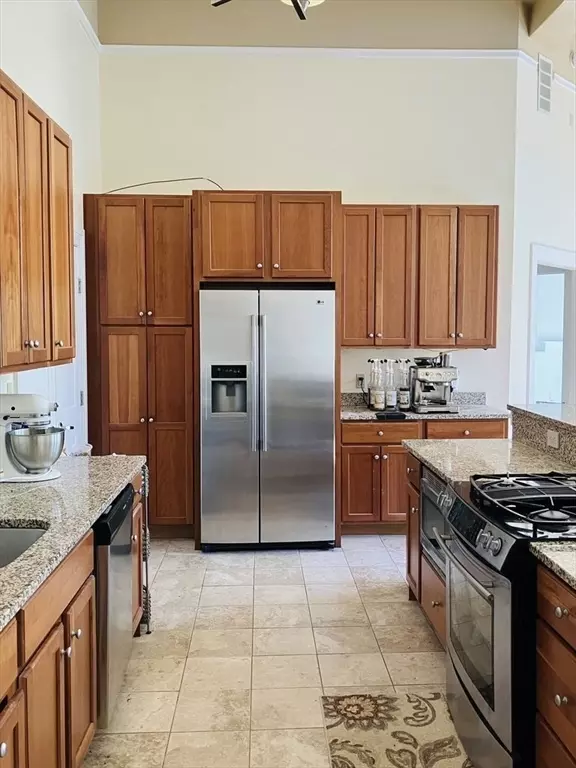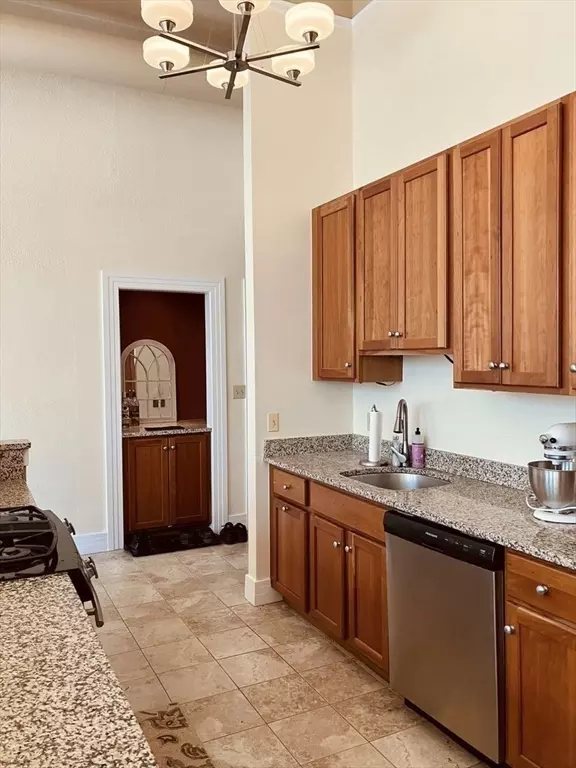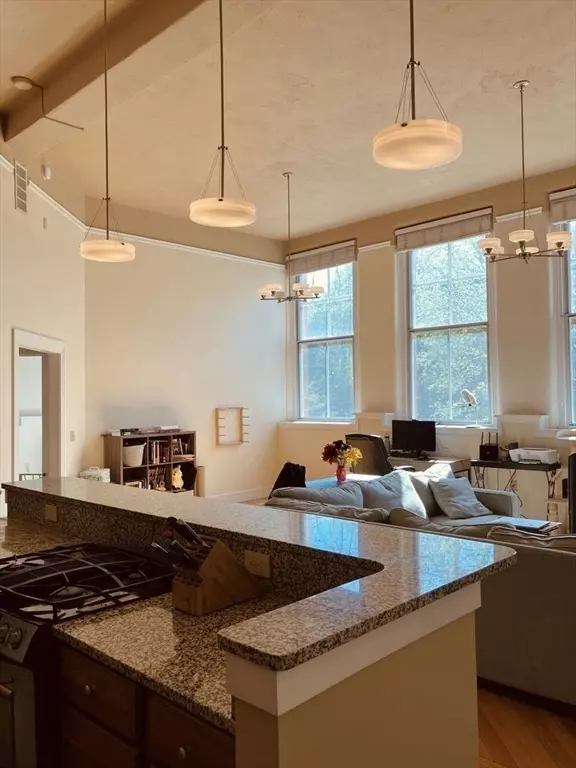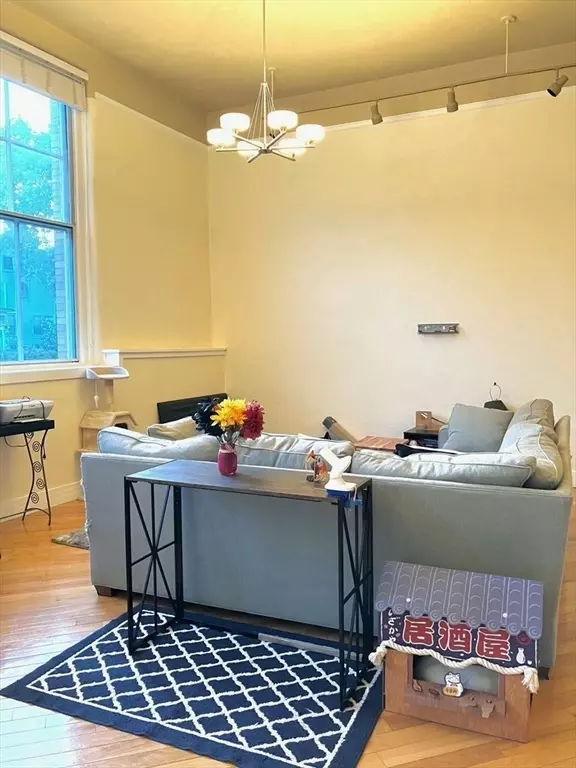$510,000
$499,000
2.2%For more information regarding the value of a property, please contact us for a free consultation.
25 New South St #203 Northampton, MA 01060
2 Beds
1.5 Baths
1,437 SqFt
Key Details
Sold Price $510,000
Property Type Condo
Sub Type Condominium
Listing Status Sold
Purchase Type For Sale
Square Footage 1,437 sqft
Price per Sqft $354
MLS Listing ID 73233457
Sold Date 07/09/24
Bedrooms 2
Full Baths 1
Half Baths 1
HOA Fees $618/mo
Year Built 1900
Annual Tax Amount $6,648
Tax Year 2023
Property Description
Beautiful 2 bed, 1.5 bath back corner unit in a professionally managed historical building. This quiet 2nd Floor southwest facing condo boasts ceilings about 12 feet tall, and a brand new gas heat/AC system. Enjoy the sunny views out of the many huge museum sized windows. Open concept living area with a generous sized chef’s kitchen featuring granite countertops and cherry finishes — perfect for entertaining. In-unit laundry for convenience. The main bedroom includes a walk-in closet with a custom elevated loft, while the 2nd bedroom features corner windows. Access the unit by elevator from the gated parking lot where you have two parking spots, or by just a half flight of stairs from the locked main street entrance. Close to Smith College and just moments to restaurants and shops in downtown Northampton. Private showings by appointment, Saturday, May 11th from 11- 12:00 pm; text list agent. Open house on Saturday, May 11th from 12:00 - 1:30 pm. Please remove shoes at entrance.
Location
State MA
County Hampshire
Zoning RES
Direction Please park outside of to the middle building on New South St.
Rooms
Basement N
Primary Bedroom Level Main, First
Dining Room Cathedral Ceiling(s), Flooring - Hardwood, Open Floorplan, Lighting - Overhead
Kitchen Cathedral Ceiling(s), Ceiling Fan(s), Closet, Flooring - Stone/Ceramic Tile, Dining Area, Kitchen Island, Open Floorplan, Remodeled, Stainless Steel Appliances, Gas Stove, Lighting - Pendant, Lighting - Overhead
Interior
Heating Central
Cooling Central Air
Flooring Wood, Tile, Carpet
Appliance Range, Dishwasher, Microwave, Washer, Dryer
Laundry Gas Dryer Hookup, Washer Hookup, First Floor
Exterior
Exterior Feature Courtyard, City View(s), Professional Landscaping
Community Features Shopping, Park, Bike Path, House of Worship, Private School, Public School, University
Waterfront false
View Y/N Yes
View City
Total Parking Spaces 2
Garage No
Building
Story 1
Sewer Public Sewer
Water Public
Others
Senior Community false
Read Less
Want to know what your home might be worth? Contact us for a FREE valuation!

Our team is ready to help you sell your home for the highest possible price ASAP
Bought with Kate Hogan • Brick & Mortar






