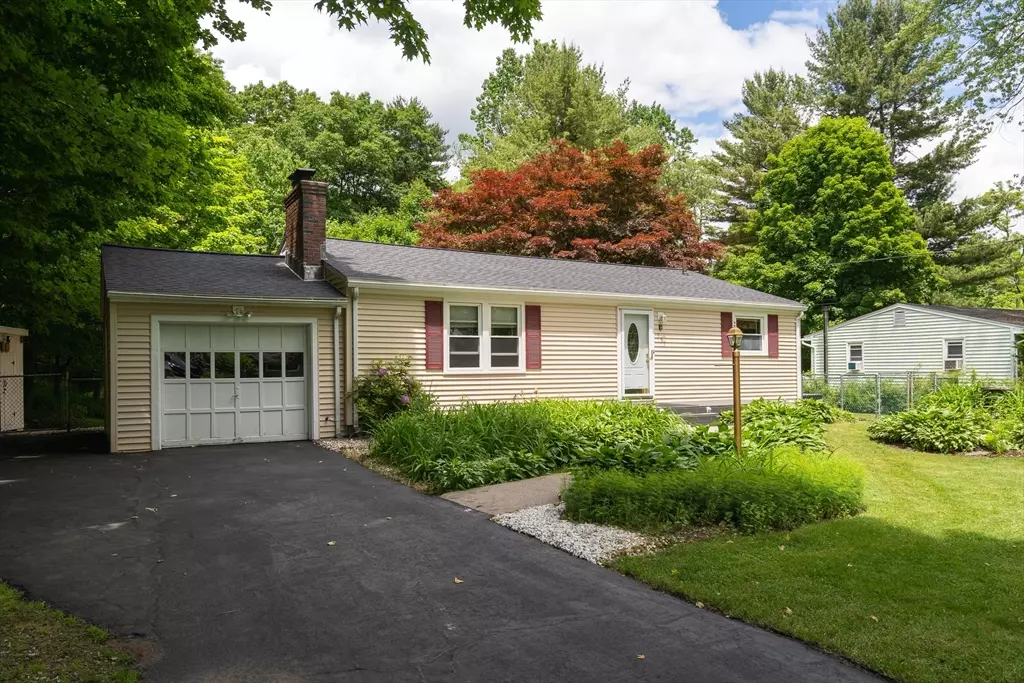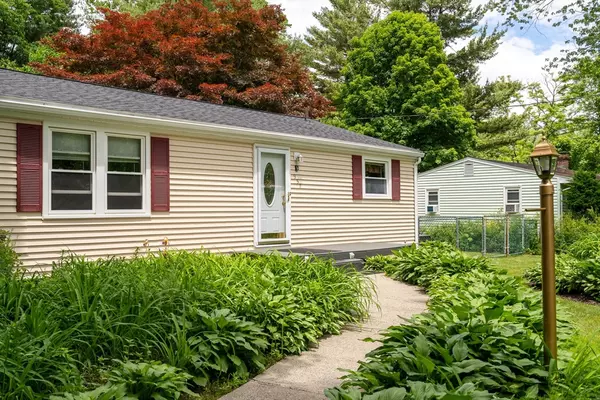$400,000
$359,900
11.1%For more information regarding the value of a property, please contact us for a free consultation.
957 Ryan Rd Northampton, MA 01062
3 Beds
2 Baths
1,120 SqFt
Key Details
Sold Price $400,000
Property Type Single Family Home
Sub Type Single Family Residence
Listing Status Sold
Purchase Type For Sale
Square Footage 1,120 sqft
Price per Sqft $357
MLS Listing ID 73246173
Sold Date 07/08/24
Style Ranch
Bedrooms 3
Full Baths 2
HOA Y/N false
Year Built 1958
Annual Tax Amount $5,028
Tax Year 2024
Lot Size 0.460 Acres
Acres 0.46
Property Description
COMFORT AND CONVENIENCE are the best ways to describe this meticulous, well-loved and rock-solid ranch home that's completely move-in ready! Set on nearly a half acre, you'll have your own oasis just in time to enjoy the long summer days. In addition to the well appointed front yard, the private backyard offers a patio, a large deck that is pool-ready, and a generous fenced-in yard. The main living area offers a spacious living room with ample natural light and a wood burning fireplace, hardwood and tile flooring throughout, and all kitchen appliances. Updates include a brand new roof, fresh paint and many cosmetic updates. The fully finished basement provides approximately 700 sq ft of additional living area which includes two finished rooms, a full bath, and separate laundry (washer and dryer included) and storage room. Great for home office, family room or in-law potential. Just minutes to downtown Florence and Northampton, all amenities and major routes - THIS WILL NOT LAST!
Location
State MA
County Hampshire
Zoning RES
Direction Off Burts Pit Rd or W Farms Rd
Rooms
Family Room Flooring - Stone/Ceramic Tile, Flooring - Wall to Wall Carpet, Cable Hookup, Exterior Access, Recessed Lighting
Basement Full, Finished, Walk-Out Access, Interior Entry, Concrete
Primary Bedroom Level Main, First
Kitchen Flooring - Stone/Ceramic Tile, Dining Area, Exterior Access, Lighting - Overhead
Interior
Interior Features Recessed Lighting, Lighting - Overhead, Bonus Room
Heating Baseboard, Hot Water, Oil
Cooling None
Flooring Tile, Carpet, Hardwood, Flooring - Wall to Wall Carpet
Fireplaces Number 1
Fireplaces Type Living Room
Appliance Water Heater, Range, Dishwasher, Microwave, Refrigerator, Washer, Dryer
Laundry Electric Dryer Hookup, Washer Hookup, Lighting - Overhead, In Basement
Exterior
Exterior Feature Deck - Composite, Patio, Rain Gutters, Storage, Screens, Fenced Yard
Garage Spaces 1.0
Fence Fenced/Enclosed, Fenced
Community Features Public Transportation, Shopping, Park, Walk/Jog Trails, Golf, Medical Facility, Conservation Area, House of Worship, Public School
Utilities Available for Electric Range, for Electric Dryer, Washer Hookup
Waterfront false
Roof Type Shingle
Total Parking Spaces 3
Garage Yes
Building
Lot Description Cleared, Level
Foundation Block
Sewer Other
Water Public
Schools
Elementary Schools Ryan Rd
Middle Schools Jfk
High Schools Nhs
Others
Senior Community false
Read Less
Want to know what your home might be worth? Contact us for a FREE valuation!

Our team is ready to help you sell your home for the highest possible price ASAP
Bought with Jocelyn Cleary • Canon Real Estate, Inc.






