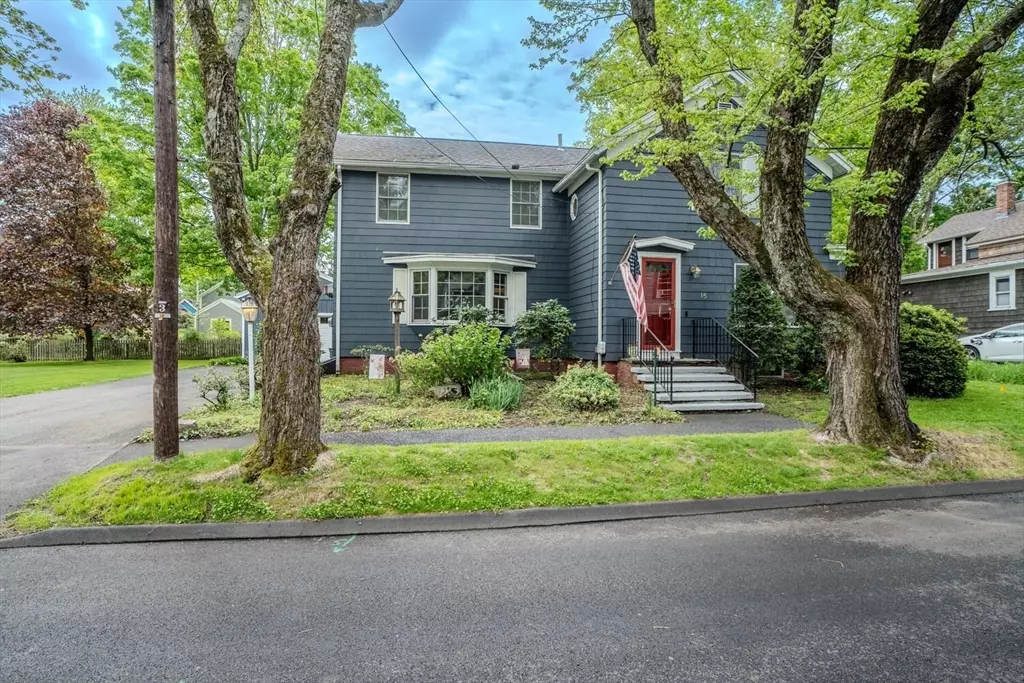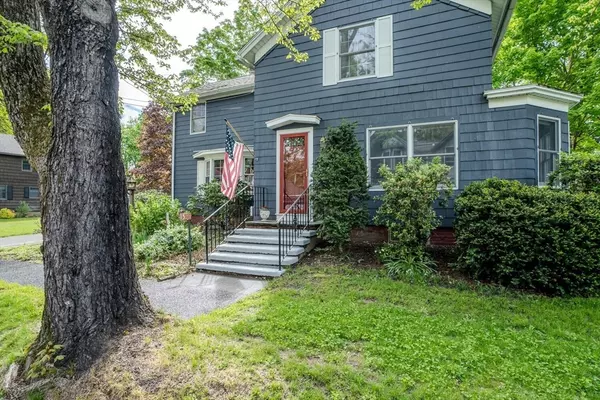$800,000
$799,000
0.1%For more information regarding the value of a property, please contact us for a free consultation.
15 Winter St Northampton, MA 01060
4 Beds
2.5 Baths
2,101 SqFt
Key Details
Sold Price $800,000
Property Type Single Family Home
Sub Type Single Family Residence
Listing Status Sold
Purchase Type For Sale
Square Footage 2,101 sqft
Price per Sqft $380
MLS Listing ID 73237431
Sold Date 07/02/24
Style Farmhouse
Bedrooms 4
Full Baths 2
Half Baths 1
HOA Y/N false
Year Built 1900
Annual Tax Amount $7,546
Tax Year 2024
Lot Size 9,583 Sqft
Acres 0.22
Property Description
This spacious 4 bdrm, 2.5 bath in Downtown Northampton this home has been lovingly maintained by the same family for over 60 years. Located on just over .22 acres, there’s plenty of room for entertaining, play and gardening. Inside, you're greeted by a warm and inviting atmosphere and a very flexible floor plan! Features include entry mudroom, accessible first floor bedroom suite with walk-in shower, and a spacious eat-in kitchen that is ready for your updates. Bright living rm & family rm (or dining room) & a half bath complete the first floor. 2nd FL offers three additional bedrooms and a full bath with tub shower. The detached garage and private driveway offer plenty of parking & storage. Enjoy quiet evenings or morning coffee on the side entry deck. Possible building lot. Mechanical lift inside garage to deck for easy access, updated boiler and more! Close to the bike path, the YMCA, Smith College and much more!
Location
State MA
County Hampshire
Zoning URB
Direction Winter St is a dead end st off of Prospect
Rooms
Family Room Flooring - Wood
Basement Full, Interior Entry, Bulkhead, Sump Pump, Concrete, Unfinished
Primary Bedroom Level First
Kitchen Flooring - Wood, Window(s) - Bay/Bow/Box, Dining Area, Recessed Lighting, Gas Stove
Interior
Heating Baseboard, Steam, Natural Gas
Cooling None
Flooring Wood, Tile, Vinyl, Carpet
Fireplaces Number 1
Fireplaces Type Master Bedroom
Appliance Gas Water Heater, Water Heater, Range, Dishwasher, Disposal, Microwave, Refrigerator, Washer, Dryer
Laundry Electric Dryer Hookup, First Floor
Exterior
Exterior Feature Porch, Deck - Wood, Rain Gutters
Garage Spaces 1.0
Community Features Public Transportation, Shopping, Park, Walk/Jog Trails, Bike Path, House of Worship
Utilities Available for Gas Range, for Electric Dryer
Waterfront false
Roof Type Shingle
Total Parking Spaces 4
Garage Yes
Building
Lot Description Cleared, Level
Foundation Concrete Perimeter
Sewer Public Sewer
Water Public
Schools
Elementary Schools Jackson St
Middle Schools Jfk
High Schools Nhs
Others
Senior Community false
Read Less
Want to know what your home might be worth? Contact us for a FREE valuation!

Our team is ready to help you sell your home for the highest possible price ASAP
Bought with Alexis Noyes • Maple and Main Realty, LLC






