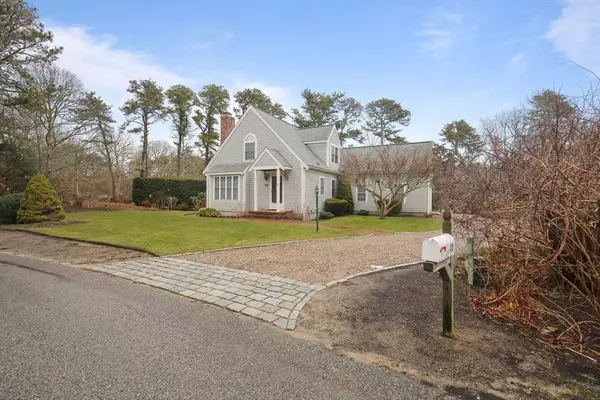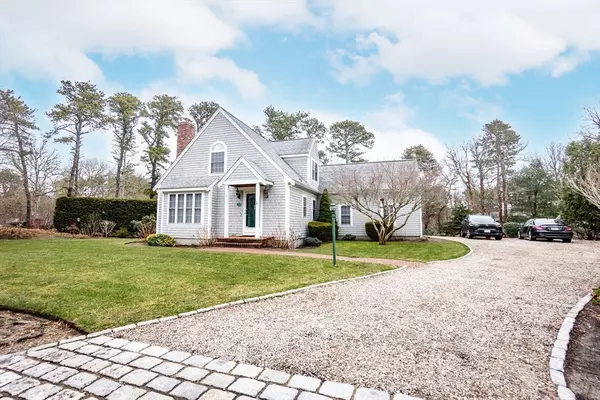$755,000
$799,000
5.5%For more information regarding the value of a property, please contact us for a free consultation.
13 Vineyard Lane Harwich, MA 02645
3 Beds
2 Baths
1,567 SqFt
Key Details
Sold Price $755,000
Property Type Single Family Home
Sub Type Single Family Residence
Listing Status Sold
Purchase Type For Sale
Square Footage 1,567 sqft
Price per Sqft $481
MLS Listing ID 73216996
Sold Date 06/27/24
Style Cape
Bedrooms 3
Full Baths 2
HOA Y/N false
Year Built 1998
Annual Tax Amount $3,505
Tax Year 2024
Lot Size 0.470 Acres
Acres 0.47
Property Description
Beautifully landscaped Adorable Cape with 7 rooms, 3 bedrooms, 2 full bathrooms located just a two minute walk to the Cape Cod Rail Trail ( biking, hiking, and walking) and two miles to the nearest beach. This updated Cape features open floor plan, hardwood flooring, GAS heat, CENTRAL AIR, deck, attached one car garage, first floor bedroom with full bathroom and two large bedrooms upstairs with sitting room/ office as well. Full basement offers great storage and can easily be finished. Newer heating system (2021), updated 200 amp electric (2020), newer roof (2014), newer hot water tank (2017) make this home MOVE-IN READY. Drive just minutes to 8 different ocean beaches to relax and live the life you've been waiting to live! Owner wants offers !!
Location
State MA
County Barnstable
Area Harwich (Village)
Zoning RES
Direction Rt 134 to Great Western Road to Lothrop to Main to Vineyard
Rooms
Family Room Flooring - Wall to Wall Carpet, Window(s) - Bay/Bow/Box, Lighting - Overhead
Basement Full, Bulkhead, Concrete
Primary Bedroom Level First
Dining Room Flooring - Hardwood, Deck - Exterior, Exterior Access, Open Floorplan, Recessed Lighting
Kitchen Flooring - Vinyl, Breakfast Bar / Nook, Cabinets - Upgraded, Deck - Exterior, Exterior Access, Open Floorplan, Recessed Lighting, Slider, Stainless Steel Appliances, Gas Stove, Peninsula, Lighting - Pendant
Interior
Interior Features Internet Available - DSL
Heating Central, Forced Air, Humidity Control, Natural Gas
Cooling Central Air
Flooring Vinyl, Carpet, Hardwood
Fireplaces Number 1
Fireplaces Type Living Room
Appliance Gas Water Heater, Water Heater, Range, Dishwasher, Microwave, Refrigerator, Washer, Dryer
Laundry Bathroom - Full, First Floor, Electric Dryer Hookup
Exterior
Exterior Feature Deck - Wood, Rain Gutters, Storage, Professional Landscaping, Sprinkler System, Decorative Lighting, Screens, Fenced Yard, Garden
Garage Spaces 1.0
Fence Fenced
Community Features Shopping, Park, Walk/Jog Trails, Golf, Bike Path, Conservation Area, Highway Access, House of Worship, Marina, Public School
Utilities Available for Gas Range, for Electric Dryer
Waterfront Description Beach Front,Ocean,1 to 2 Mile To Beach,Beach Ownership(Public)
Roof Type Shingle
Total Parking Spaces 6
Garage Yes
Building
Lot Description Wooded, Level
Foundation Concrete Perimeter
Sewer Private Sewer
Water Public
Architectural Style Cape
Others
Senior Community false
Acceptable Financing Contract
Listing Terms Contract
Read Less
Want to know what your home might be worth? Contact us for a FREE valuation!

Our team is ready to help you sell your home for the highest possible price ASAP
Bought with Marilyn Freedman • Coldwell Banker Realty - Westwood





