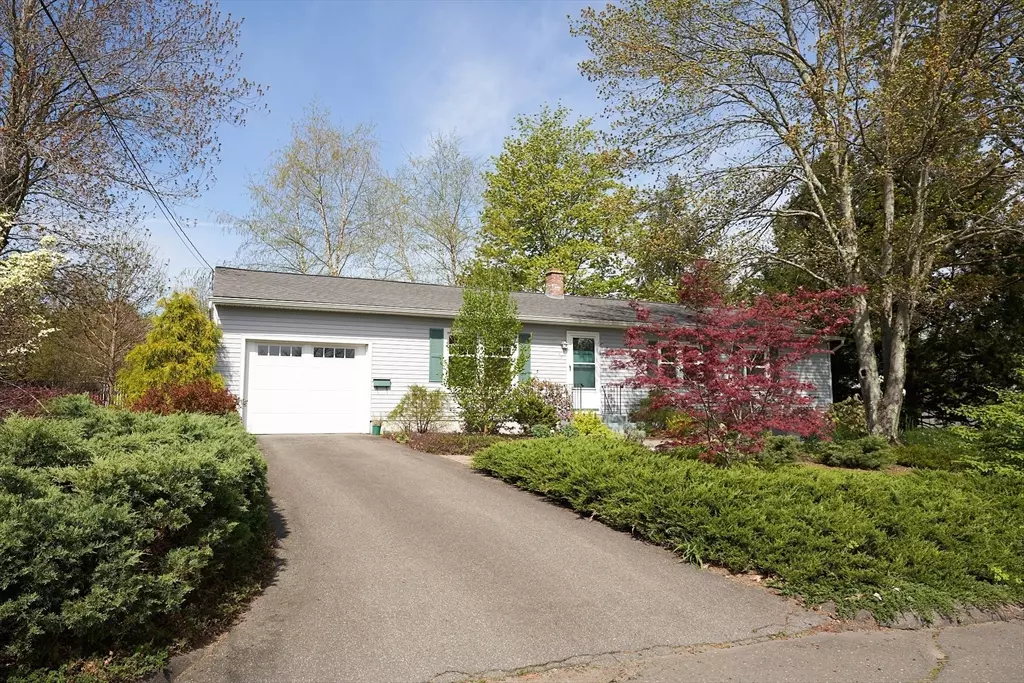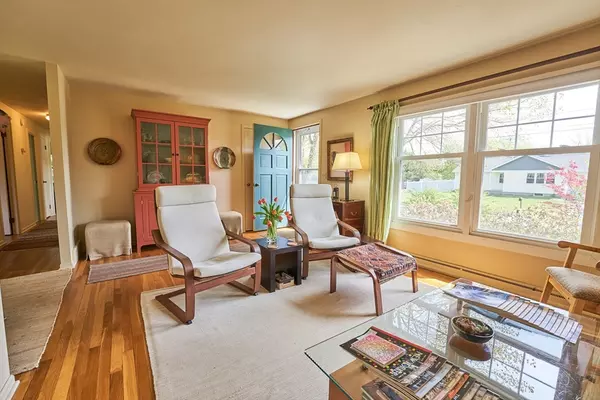$515,000
$410,000
25.6%For more information regarding the value of a property, please contact us for a free consultation.
48 Sterling Road Northampton, MA 01062
4 Beds
1.5 Baths
1,248 SqFt
Key Details
Sold Price $515,000
Property Type Single Family Home
Sub Type Single Family Residence
Listing Status Sold
Purchase Type For Sale
Square Footage 1,248 sqft
Price per Sqft $412
MLS Listing ID 73233467
Sold Date 06/24/24
Style Ranch
Bedrooms 4
Full Baths 1
Half Baths 1
HOA Y/N false
Year Built 1958
Annual Tax Amount $5,280
Tax Year 2024
Lot Size 0.320 Acres
Acres 0.32
Property Description
Well Maintained Inside and Out! This 4 Bedroom Ranch is spacious and bright Living Room w/picture window and oak flooring. Dining Area off the LR. has sliders to the beautiful backyard. The Kitchen comes with a natural gas stove, refrigerator, dishwasher and microwave. No disposal. 2 compost bins can stay.The four Bedrooms off the hallway all have oak floors and closets. One Bedroom is being used as an Office and another Bedroom as a Den. The Primary Bedroom has a private Half Bath. There is a full basement, washer & dryer 2019 are included & the dehumidifier can remain. One car detached garage. The yard is beautifully landscaped. You will enjoy many hours relaxing in the Gazebo looking out at the beautiful and peaceful landscape. Recent updates include: gutters 2013, 30 yr. shingled roof April 2017, LR window 2017, new tub walls and shower chrome faucets Oct. 2017, Central Air March 2018, Gazebo Oct. 2018 and garage door Jan. 2019,
Location
State MA
County Hampshire
Zoning RES-WSP
Direction Spring Grove Ave. neighborhood
Rooms
Basement Full, Interior Entry, Concrete
Primary Bedroom Level First
Kitchen Flooring - Hardwood, Dining Area, Pantry, Gas Stove
Interior
Heating Forced Air, Natural Gas
Cooling Central Air
Flooring Vinyl, Hardwood
Appliance Gas Water Heater, Range, Dishwasher, Microwave, Washer, Dryer
Laundry Electric Dryer Hookup, Washer Hookup, In Basement
Exterior
Garage Spaces 1.0
Community Features Shopping, Pool, Tennis Court(s), Park, Walk/Jog Trails, Golf, Bike Path, Conservation Area, Highway Access
Utilities Available for Gas Range, for Gas Oven, for Electric Dryer
Waterfront false
Roof Type Shingle
Total Parking Spaces 2
Garage Yes
Building
Lot Description Corner Lot, Level
Foundation Concrete Perimeter
Sewer Public Sewer
Water Public
Others
Senior Community false
Read Less
Want to know what your home might be worth? Contact us for a FREE valuation!

Our team is ready to help you sell your home for the highest possible price ASAP
Bought with Trailside Team • The Murphys REALTORS® , Inc.






