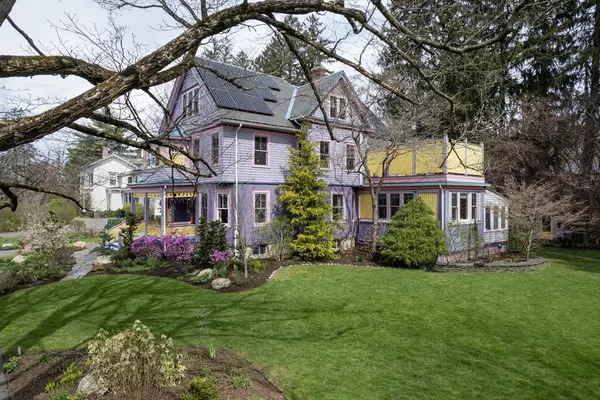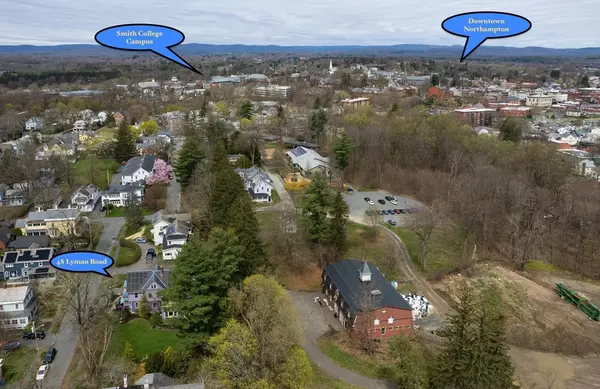$1,200,000
$1,200,000
For more information regarding the value of a property, please contact us for a free consultation.
48 Lyman Rd Northampton, MA 01060
5 Beds
2.5 Baths
3,359 SqFt
Key Details
Sold Price $1,200,000
Property Type Single Family Home
Sub Type Single Family Residence
Listing Status Sold
Purchase Type For Sale
Square Footage 3,359 sqft
Price per Sqft $357
MLS Listing ID 73226851
Sold Date 06/21/24
Style Victorian
Bedrooms 5
Full Baths 2
Half Baths 1
HOA Y/N false
Year Built 1900
Annual Tax Amount $11,907
Tax Year 2023
Lot Size 0.440 Acres
Acres 0.44
Property Description
Situated in the desirable South St. neighborhood & minutes to downtown Northampton and The Meadows, this extraordinary Victorian vibrates with charm and a good dose of whimsy. With 3359 sq.ft. of living space on a double lot, this house has been loved, improved and customized with great care. The 5 bedrooms, 2.5 baths, double living room, family room, custom kitchen, primary suite on 3rd floor and exquisite perennial gardens plus a 3-car garage only begin to describe the features and charms inside and out. Important upgrades include a newer gas heating system, newer roof with recycled composite "slate" shingles, solar array, almost all new windows throughout and fresh exterior paint. Whether gardening, sitting on the front porch with a cup of tea, eating dinner on the screened porch or relaxing on the upper deck in the hot tub, may your worries only be deciding where you'd like to be. Please set up your private showing during specified times provided.
Location
State MA
County Hampshire
Zoning URB
Direction South St. (Rte.10) to Lyman
Rooms
Family Room Ceiling Fan(s), Flooring - Hardwood, Open Floorplan, Recessed Lighting, Remodeled
Basement Full, Partially Finished, Interior Entry, Sump Pump, Concrete
Primary Bedroom Level Third
Dining Room Closet/Cabinets - Custom Built, Window(s) - Picture, Open Floorplan, Recessed Lighting, Lighting - Pendant
Kitchen Closet/Cabinets - Custom Built, Flooring - Hardwood, Dining Area, Pantry, Recessed Lighting, Remodeled, Stainless Steel Appliances, Gas Stove, Crown Molding
Interior
Interior Features Closet/Cabinets - Custom Built, Lighting - Pendant, Ceiling Fan(s), Mud Room, Office
Heating Hot Water, Natural Gas, Electric, Active Solar, Air Source Heat Pumps (ASHP), Ductless
Cooling Central Air, Heat Pump
Flooring Tile, Hardwood, Engineered Hardwood, Flooring - Stone/Ceramic Tile, Flooring - Hardwood
Fireplaces Number 1
Fireplaces Type Living Room
Appliance Gas Water Heater, Water Heater, Oven, Dishwasher, Disposal, Refrigerator, Washer, Dryer, Range Hood, Cooktop, Plumbed For Ice Maker
Laundry Closet/Cabinets - Custom Built, Flooring - Vinyl, Second Floor, Gas Dryer Hookup, Washer Hookup
Exterior
Exterior Feature Balcony / Deck, Porch, Porch - Screened, Deck - Roof, Rain Gutters, Professional Landscaping, Screens, Garden, Stone Wall
Garage Spaces 3.0
Community Features Public Transportation, Shopping, Pool, Tennis Court(s), Park, Walk/Jog Trails, Stable(s), Golf, Medical Facility, Laundromat, Bike Path, Conservation Area, Highway Access, House of Worship, Marina, Private School, Public School, T-Station, University
Utilities Available for Gas Range, for Gas Oven, for Gas Dryer, Washer Hookup, Icemaker Connection
Waterfront false
Roof Type Other
Total Parking Spaces 3
Garage Yes
Building
Lot Description Level
Foundation Stone, Brick/Mortar
Sewer Public Sewer
Water Public
Schools
Elementary Schools Bridge St.
Middle Schools Jfk
High Schools N'Ton High
Others
Senior Community false
Read Less
Want to know what your home might be worth? Contact us for a FREE valuation!

Our team is ready to help you sell your home for the highest possible price ASAP
Bought with Micki L. Sanderson • Delap Real Estate LLC






