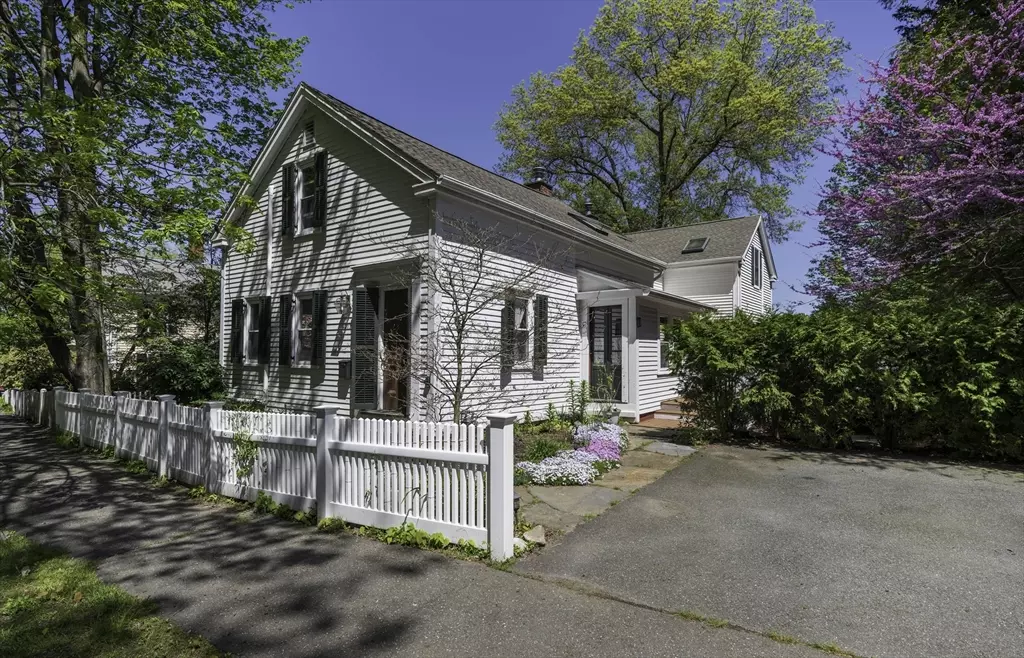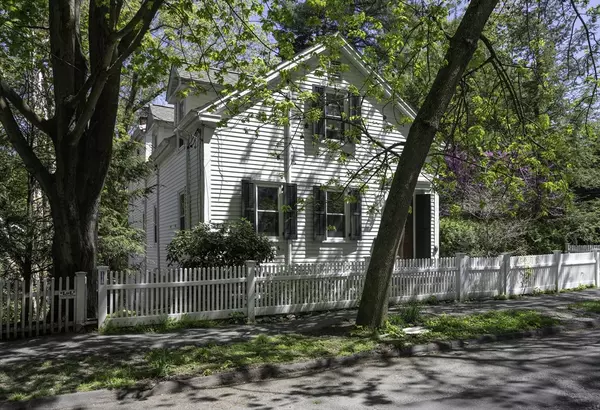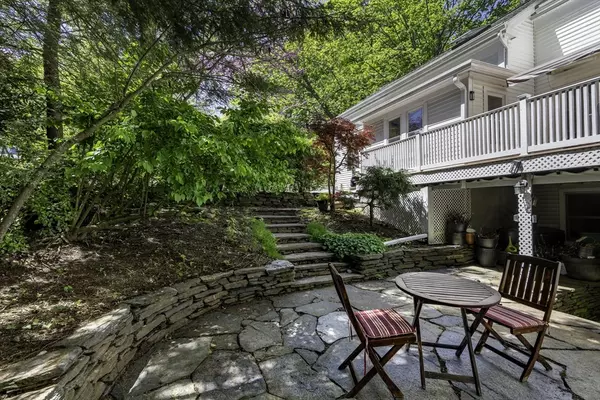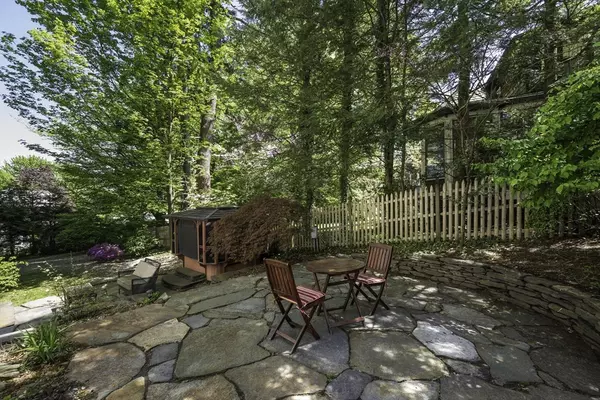$1,075,000
$1,050,000
2.4%For more information regarding the value of a property, please contact us for a free consultation.
111 Prospect Street Northampton, MA 01060
5 Beds
3.5 Baths
3,278 SqFt
Key Details
Sold Price $1,075,000
Property Type Single Family Home
Sub Type Single Family Residence
Listing Status Sold
Purchase Type For Sale
Square Footage 3,278 sqft
Price per Sqft $327
MLS Listing ID 73237359
Sold Date 06/20/24
Style Farmhouse
Bedrooms 5
Full Baths 3
Half Baths 1
HOA Y/N false
Year Built 1840
Annual Tax Amount $12,995
Tax Year 2023
Lot Size 8,712 Sqft
Acres 0.2
Property Description
Live, Work and Play in Northampton! Just blocks away from downtown and Smith College is this completely remodeled Farmhouse with 5 BRs, 3.5 baths, and several options for the perfect home office! Combining the timeless character of an antique Farmhouse with all the modern amenities you want to see. Featuring a fully remodeled Kitchen with SS appliances, granite counters and custom cabinetry, opening to the spacious Family Room with gas FP with field stone chimney and mini split, and a double Living Room with columns and gas FP. All bathrooms have been completely renovated with quartzite vanities, Grohe plumbing fixtures, new toilets and sinks. The MBR bath is a true oasis with soaking tub, radiant floor heat and separate tiled shower. So many recent updates including a new roof (2017), gas boiler and water heater (2017), fully updated electric, 4 Mitsubishi Mini Splits. Outside you'll find a large deck, Goshen stone patio, large and private backyard, professional landscaping.
Location
State MA
County Hampshire
Zoning URC
Direction Summer St to Prospect St, or Finn St to Prospect St
Rooms
Family Room Flooring - Hardwood, High Speed Internet Hookup, Open Floorplan
Basement Full, Partially Finished, Walk-Out Access, Interior Entry, Concrete
Primary Bedroom Level Second
Dining Room Flooring - Wood
Kitchen Flooring - Stone/Ceramic Tile, Countertops - Stone/Granite/Solid, Breakfast Bar / Nook, Cabinets - Upgraded, Deck - Exterior, Exterior Access, Open Floorplan, Recessed Lighting, Remodeled, Stainless Steel Appliances
Interior
Interior Features Bathroom - Full, Bathroom - Tiled With Shower Stall, Countertops - Stone/Granite/Solid, Cabinets - Upgraded, Cable Hookup, High Speed Internet Hookup, Vestibule, Bathroom, Office, Sitting Room, Foyer, Wired for Sound, Internet Available - Broadband
Heating Hot Water, Radiant, Natural Gas, Ductless, Other
Cooling Ductless
Flooring Wood, Tile, Carpet, Hardwood, Flooring - Stone/Ceramic Tile, Flooring - Wall to Wall Carpet, Flooring - Wood
Fireplaces Number 2
Fireplaces Type Family Room, Living Room
Appliance Gas Water Heater, Range, Dishwasher, Disposal, Microwave, Refrigerator, Washer, Dryer
Laundry Flooring - Wood, Electric Dryer Hookup, Washer Hookup, Second Floor
Exterior
Exterior Feature Deck, Patio, Rain Gutters, Hot Tub/Spa, Storage, Professional Landscaping, Fenced Yard, City View(s)
Fence Fenced
Community Features Public Transportation, Shopping, Tennis Court(s), Park, Walk/Jog Trails, Medical Facility, Bike Path, Conservation Area, Private School, Public School
Utilities Available for Gas Range, for Gas Oven, for Electric Dryer, Washer Hookup
Waterfront false
View Y/N Yes
View Scenic View(s), City
Roof Type Shingle
Total Parking Spaces 2
Garage No
Building
Lot Description Gentle Sloping
Foundation Stone, Brick/Mortar
Sewer Public Sewer
Water Public
Schools
Elementary Schools Jackson Street
Middle Schools Jfk
High Schools Nhs
Others
Senior Community false
Read Less
Want to know what your home might be worth? Contact us for a FREE valuation!

Our team is ready to help you sell your home for the highest possible price ASAP
Bought with Ruthie Oland • Keller Williams Realty






