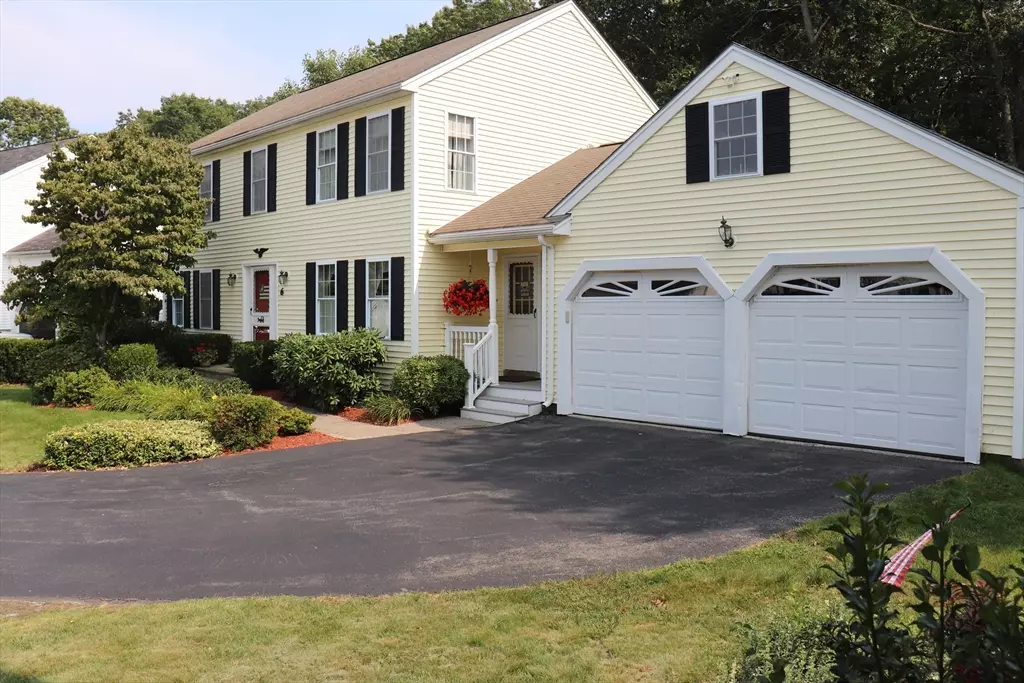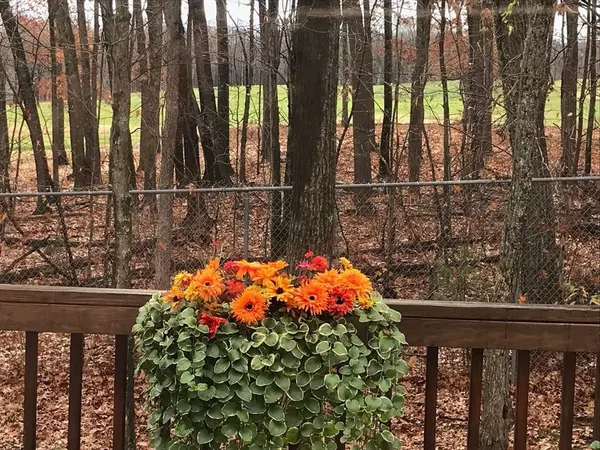$600,000
$579,900
3.5%For more information regarding the value of a property, please contact us for a free consultation.
6 Adelaide Circle Worcester, MA 01606
3 Beds
2.5 Baths
2,164 SqFt
Key Details
Sold Price $600,000
Property Type Single Family Home
Sub Type Single Family Residence
Listing Status Sold
Purchase Type For Sale
Square Footage 2,164 sqft
Price per Sqft $277
MLS Listing ID 73223861
Sold Date 05/29/24
Style Colonial
Bedrooms 3
Full Baths 2
Half Baths 1
HOA Y/N false
Year Built 1999
Annual Tax Amount $6,672
Tax Year 2024
Lot Size 8,712 Sqft
Acres 0.2
Property Sub-Type Single Family Residence
Property Description
Welcome to this young, one owner Colonial-style Home in meticulous condition. Abundant privacy awaits you as this home abuts the prestigious Worcester Country Club! The superb Worcester location is on a cul-de-sac near the West Boylston line. Enjoy the serenity of country living within city limits just minutes to major highways, convenient shopping and just about everything else you can imagine. It's really a commuter's dream with UMASS just minutes away. Custom built by the original owners, this home features 3 bedrooms, 2 1/2 baths, gas fireplace & stove, an oversized two car garage, and a huge deck overlooking the golf course. Updated gas heat, hot water, and heat-pump/AC units allow for flexibility and efficient cooling and heating. Large, well appointed spaces inside allow for a flexible floorplan. The huge master has a sumptuous bath with whirlpool tub and an enviable walk in closet. Showings begin at Open House, 4/20 @ Noon,
Location
State MA
County Worcester
Zoning RL-7
Direction Off lower Burncoat to Matteo to Adelaide
Rooms
Family Room Skylight, Vaulted Ceiling(s), Flooring - Wall to Wall Carpet, French Doors, Cable Hookup, Recessed Lighting
Basement Full, Interior Entry, Bulkhead, Concrete, Unfinished
Primary Bedroom Level Second
Dining Room Flooring - Wall to Wall Carpet
Kitchen Flooring - Laminate, Dining Area, Kitchen Island, Deck - Exterior, Exterior Access, Gas Stove
Interior
Interior Features Den, Foyer, Mud Room
Heating Baseboard, Heat Pump, Natural Gas
Cooling Heat Pump
Flooring Tile, Vinyl, Laminate, Flooring - Wall to Wall Carpet, Flooring - Stone/Ceramic Tile, Flooring - Vinyl
Fireplaces Number 1
Fireplaces Type Family Room
Appliance Gas Water Heater, Water Heater, Range, Dishwasher, Disposal, Microwave, Refrigerator, Washer, Dryer
Laundry Bathroom - Half, Flooring - Vinyl, First Floor, Electric Dryer Hookup, Washer Hookup
Exterior
Exterior Feature Porch, Deck - Wood, Rain Gutters, Screens
Garage Spaces 2.0
Community Features Public Transportation, Shopping
Utilities Available for Gas Range, for Gas Oven, for Electric Dryer, Washer Hookup
Roof Type Shingle
Total Parking Spaces 4
Garage Yes
Building
Lot Description Cul-De-Sac, Level
Foundation Concrete Perimeter
Sewer Public Sewer
Water Public
Architectural Style Colonial
Others
Senior Community false
Read Less
Want to know what your home might be worth? Contact us for a FREE valuation!

Our team is ready to help you sell your home for the highest possible price ASAP
Bought with Talena Thu Ngo • Realty Trust Group, Inc.





