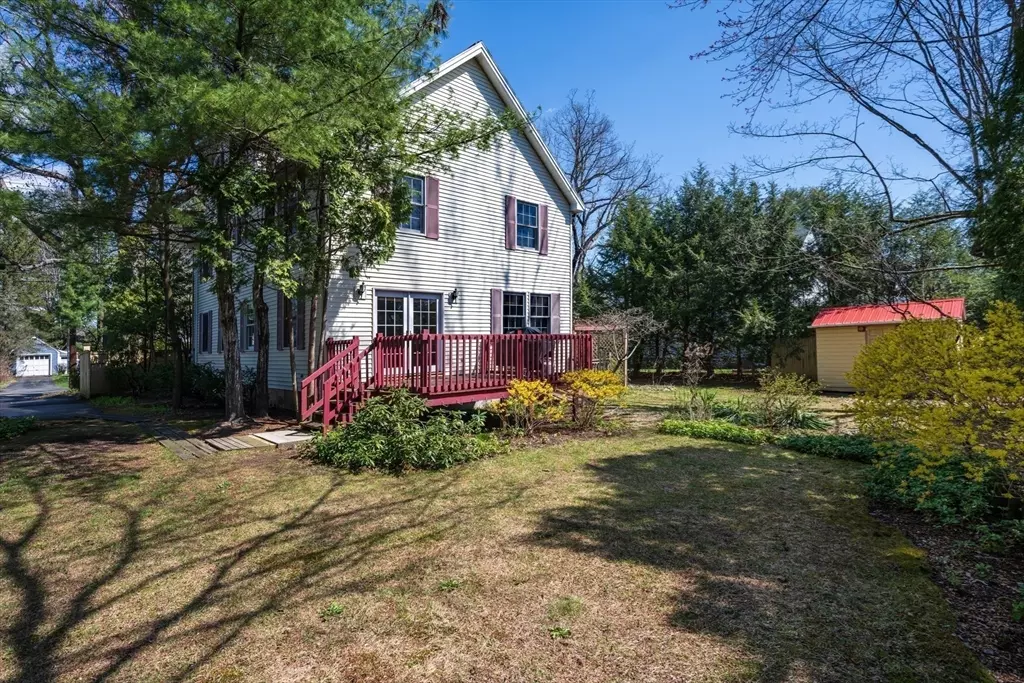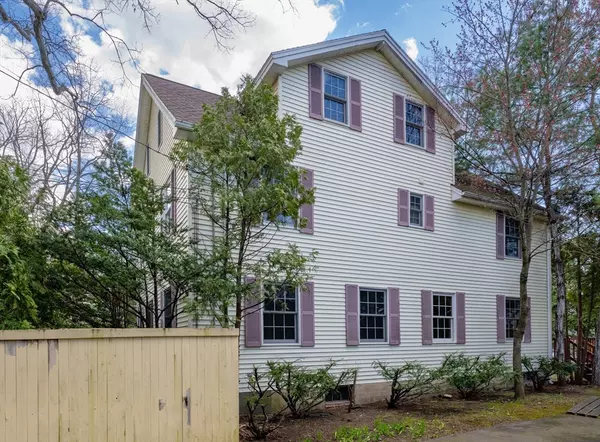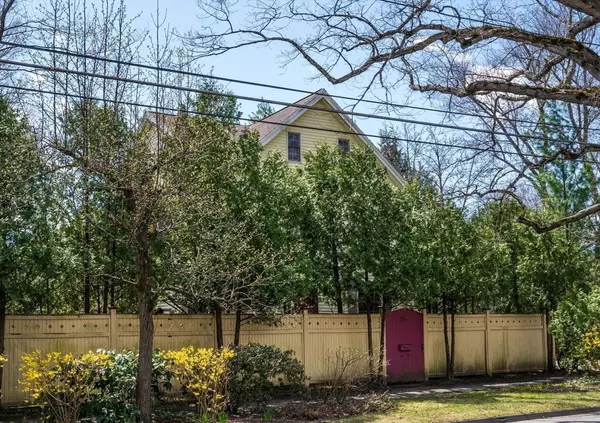$594,475
$599,000
0.8%For more information regarding the value of a property, please contact us for a free consultation.
119 Bridge Road Northampton, MA 01062
4 Beds
3.5 Baths
2,932 SqFt
Key Details
Sold Price $594,475
Property Type Single Family Home
Sub Type Single Family Residence
Listing Status Sold
Purchase Type For Sale
Square Footage 2,932 sqft
Price per Sqft $202
MLS Listing ID 73225442
Sold Date 06/18/24
Style Colonial
Bedrooms 4
Full Baths 3
Half Baths 1
HOA Y/N false
Year Built 1995
Annual Tax Amount $6,724
Tax Year 2024
Lot Size 10,018 Sqft
Acres 0.23
Property Description
** DEADLINE FOR OFFERS IS 5/1 AT 3 P.M.** Located in a sweet spot, close to Look Park, Florence Center, JFK School and the Rail Trail, 119 Bridge Road exudes a sense of comfort and privacy. The first floor is an open floor plan with a spacious kitchen and breakfast area overlooking the yard. Adjacent is a dining room with sliders (to a generous deck), that links to a large and cozy living room. The second floor has a full bath and two traditional bedrooms in front. In the back is an epic primary bedroom suite, a huge room with a cathedral ceiling, and additional space for an office and sitting area. The ensuite has a full bath with a shower and a jacuzzi tub. The third floor is a charming aerie , suitable for multiple uses, perhaps a bedroom and sitting area, a large office or a studio. It includes a full bath. The lovely backyard has good privacy, mature plantings, and a large shed or optional coop. Plenty of space for flower and vegetable plantings.
Location
State MA
County Hampshire
Zoning Residentia
Direction House is located between Oak and Beech. Across from JFK
Rooms
Basement Full
Primary Bedroom Level Second
Dining Room Ceiling Fan(s), Flooring - Wood, Exterior Access, Open Floorplan, Recessed Lighting
Kitchen Ceiling Fan(s), Open Floorplan, Recessed Lighting
Interior
Interior Features Bathroom - Full, Bathroom - Tiled With Tub & Shower, Bathroom
Heating Baseboard, Natural Gas
Cooling None
Flooring Wood, Tile
Appliance Gas Water Heater, Water Heater, Range, Dishwasher, Refrigerator, Washer/Dryer
Laundry First Floor, Electric Dryer Hookup, Washer Hookup
Exterior
Exterior Feature Deck
Community Features Public Transportation, Shopping, Tennis Court(s), Park, Walk/Jog Trails, Medical Facility, Bike Path, Conservation Area, Highway Access, Public School
Utilities Available for Gas Range, for Electric Dryer, Washer Hookup
Waterfront false
Waterfront Description Beach Front,1 to 2 Mile To Beach
Roof Type Shingle
Total Parking Spaces 4
Garage No
Building
Lot Description Level
Foundation Concrete Perimeter
Sewer Public Sewer
Water Public
Schools
Middle Schools Jfk
High Schools Nhs
Others
Senior Community false
Read Less
Want to know what your home might be worth? Contact us for a FREE valuation!

Our team is ready to help you sell your home for the highest possible price ASAP
Bought with Ruthie Oland • Keller Williams Realty






