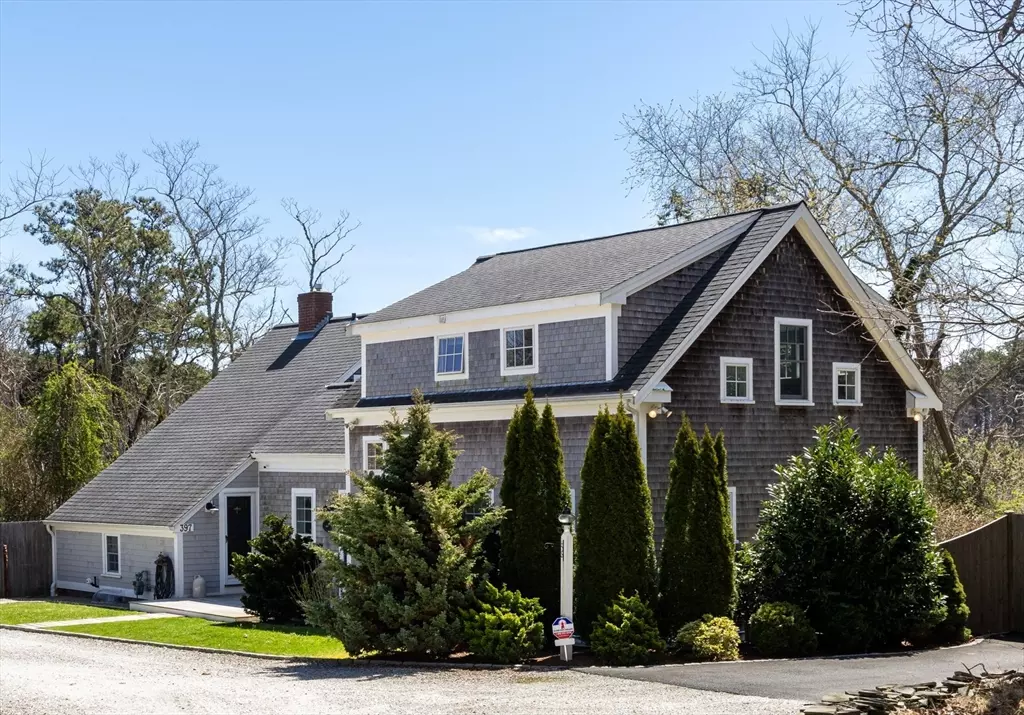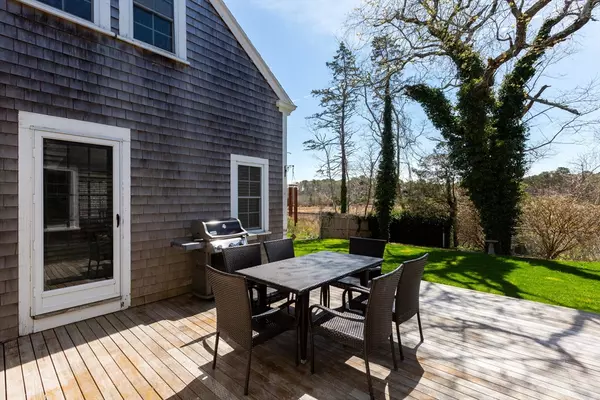$850,000
$799,000
6.4%For more information regarding the value of a property, please contact us for a free consultation.
397 Depot St Harwich, MA 02645
4 Beds
2.5 Baths
2,420 SqFt
Key Details
Sold Price $850,000
Property Type Single Family Home
Sub Type Single Family Residence
Listing Status Sold
Purchase Type For Sale
Square Footage 2,420 sqft
Price per Sqft $351
MLS Listing ID 73231646
Sold Date 06/17/24
Style Farmhouse
Bedrooms 4
Full Baths 2
Half Baths 1
HOA Y/N false
Year Built 1765
Annual Tax Amount $4,536
Tax Year 2024
Lot Size 1.020 Acres
Acres 1.02
Property Description
You will not find a more perfect blend of modern and historic than this stunning home nestled into one of Harwich's favorite conservation areas. The oldest portion of the home (built on Nantucket and moved to it's present location) was replaced in 2014 by the current owners. The new home offers a sun-dappled great room with gas fireplace and slider to the fenced back yard. Upstairs is a primary suite with sitting area and en-suite bath with walk-in shower. As you pass through the kitchen (also fully renovated in 2004), you enter an addition c.1950 with custom millwork and charming built-ins throughout. A second bedroom and dining room with picture window complete the first floor. Upstairs are 2 additional bedrooms and half bath. Right out your back door is access to 250 acres of conservation land with trails, Cape Cod Rail Trail, fishing, herring run, birdwatching, salt marsh, and more. All this less than 2 miles from the beach and Dennis Port Village. Welcome home.
Location
State MA
County Barnstable
Zoning RR
Direction Rte 28 to North on Depot Street to Right at #397, 2 lots south of access drive for Bell's Neck.
Rooms
Basement Full, Partial, Interior Entry, Bulkhead
Interior
Heating Forced Air, Steam, Oil, Natural Gas, Ductless
Cooling Central Air, Ductless, Other
Fireplaces Number 2
Appliance Electric Water Heater
Exterior
Fence Fenced/Enclosed
Waterfront Description Beach Front,1 to 2 Mile To Beach
View Y/N Yes
View Scenic View(s)
Total Parking Spaces 4
Garage No
Building
Lot Description Wooded
Foundation Concrete Perimeter, Block
Sewer Private Sewer
Water Public
Architectural Style Farmhouse
Others
Senior Community false
Read Less
Want to know what your home might be worth? Contact us for a FREE valuation!

Our team is ready to help you sell your home for the highest possible price ASAP
Bought with Linda Wigren • Suburban Lifestyle Real Estate





