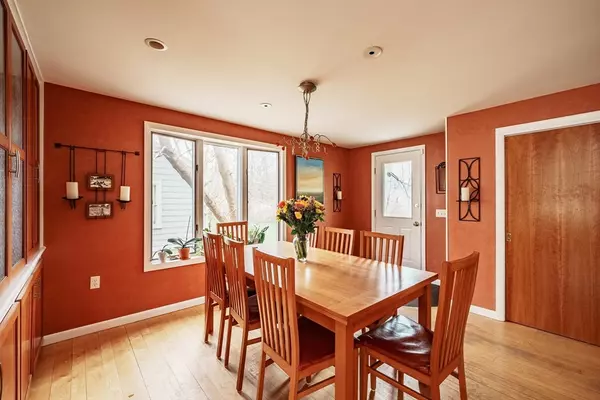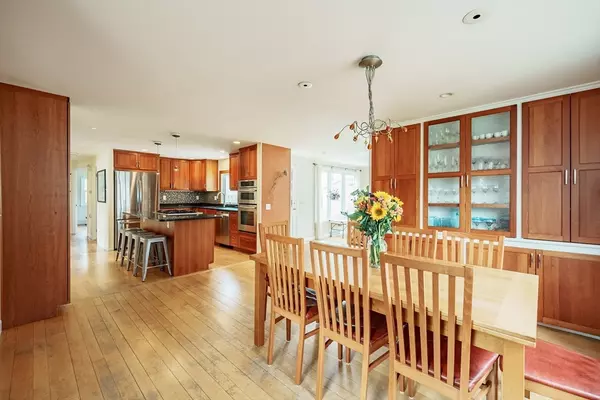$725,000
$679,000
6.8%For more information regarding the value of a property, please contact us for a free consultation.
31 S Park Ter Northampton, MA 01060
4 Beds
2 Baths
1,837 SqFt
Key Details
Sold Price $725,000
Property Type Single Family Home
Sub Type Single Family Residence
Listing Status Sold
Purchase Type For Sale
Square Footage 1,837 sqft
Price per Sqft $394
MLS Listing ID 73224272
Sold Date 06/14/24
Style Cape
Bedrooms 4
Full Baths 2
HOA Y/N false
Year Built 1961
Annual Tax Amount $6,112
Tax Year 2024
Lot Size 7,405 Sqft
Acres 0.17
Property Description
On a quiet street just a mile from town, this sunny Cape is a gem. Open floor plan w/ fully renovated kitchen w/ ample counter & storage space, custom cherry cabinets, lovely dining area, &, overlooking the back yard, a family room w/ vaulted ceiling, great light, built-in shelves & gas fireplace. Sweet living room w/ a wood-burning fireplace, built-in bookshelves, picture window & window seat. 2 bedrooms & a full bath complete this level. Upstairs, a primary bedroom w/ vaulted ceiling & 3 closets; a 2nd upstairs bedroom is also nicely sized. 2nd full bath on this floor too! Dry basement w/ Triple Safe™ water management system & perimeter drain, & lots of storage space. Fully fenced backyard is a private oasis w/ inground pool, saltwater hot tub, patio, & custom shed. All original windows replaced. Electric car charger. Access the Meadows & adjacent Arcadia wildlife sanctuary from either end of the street, or hop on the nearby rail trail. See improvements list. OFFERS DUE NOON 4/23.
Location
State MA
County Hampshire
Zoning URB
Direction S. Park Terrace is a U-shaped street with 2 entrances off South St (Route 10).
Rooms
Family Room Skylight, Vaulted Ceiling(s), Flooring - Hardwood, Window(s) - Picture, Exterior Access, Open Floorplan, Remodeled
Basement Full, Interior Entry, Bulkhead, Sump Pump, Concrete
Primary Bedroom Level Second
Dining Room Closet/Cabinets - Custom Built, Flooring - Hardwood, Open Floorplan, Recessed Lighting, Remodeled, Lighting - Pendant
Kitchen Flooring - Hardwood, Countertops - Stone/Granite/Solid, Kitchen Island, Open Floorplan, Recessed Lighting, Remodeled, Gas Stove, Lighting - Pendant
Interior
Interior Features Finish - Sheetrock, Internet Available - Broadband
Heating Forced Air, Natural Gas
Cooling Central Air
Flooring Tile, Hardwood, Wood Laminate
Fireplaces Number 2
Fireplaces Type Family Room, Living Room
Appliance Gas Water Heater, Range, Dishwasher, Disposal, Microwave, Refrigerator, Washer, Dryer
Laundry In Basement, Gas Dryer Hookup, Washer Hookup
Exterior
Exterior Feature Patio, Pool - Inground, Rain Gutters, Hot Tub/Spa, Storage, Screens, Fenced Yard, Garden
Fence Fenced/Enclosed, Fenced
Pool In Ground
Community Features Public Transportation, Shopping, Pool, Tennis Court(s), Park, Walk/Jog Trails, Golf, Medical Facility, Laundromat, Bike Path, Conservation Area, Highway Access, House of Worship, Private School, Public School, T-Station, University
Utilities Available for Gas Range, for Gas Dryer, Washer Hookup
Waterfront false
Roof Type Shingle
Total Parking Spaces 2
Garage No
Private Pool true
Building
Lot Description Level
Foundation Concrete Perimeter
Sewer Public Sewer
Water Public
Schools
Elementary Schools Bridge Street
Middle Schools Jfk
High Schools Nhs
Others
Senior Community false
Read Less
Want to know what your home might be worth? Contact us for a FREE valuation!

Our team is ready to help you sell your home for the highest possible price ASAP
Bought with Kathleen Borawski • Borawski Real Estate






