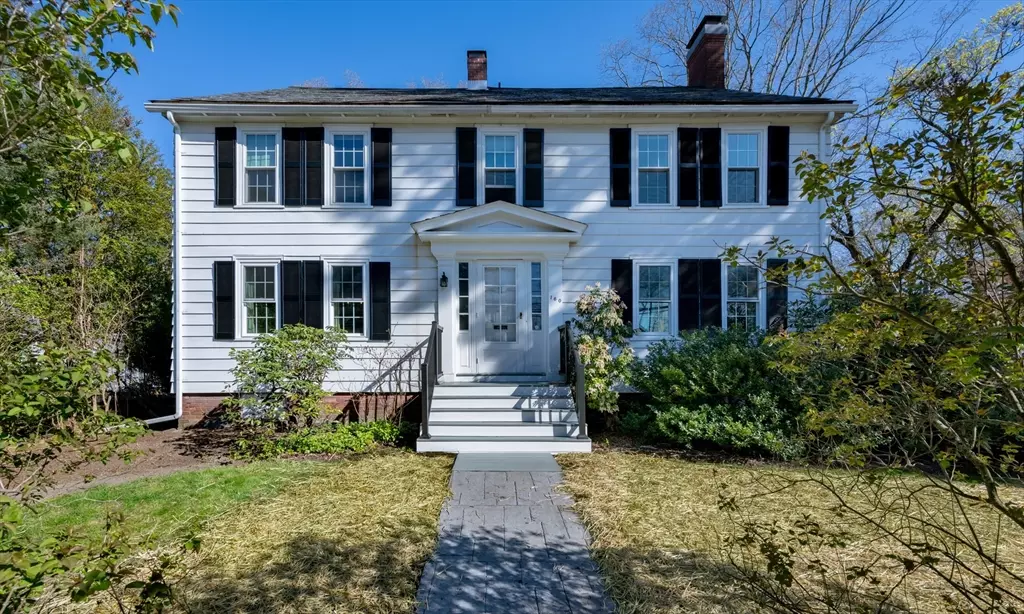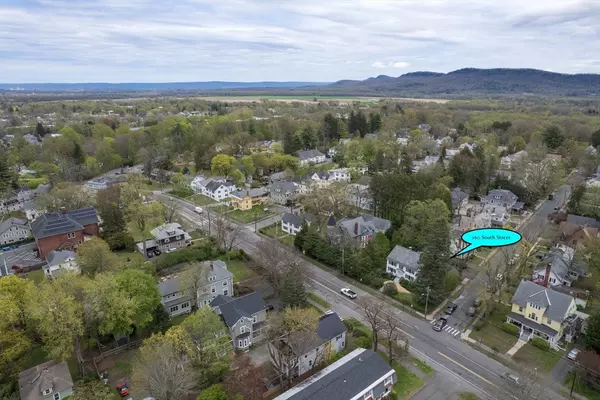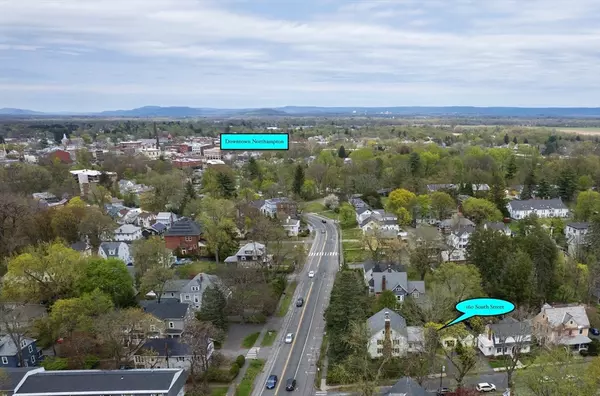$775,000
$775,000
For more information regarding the value of a property, please contact us for a free consultation.
160 South Street Northampton, MA 01060
4 Beds
3 Baths
2,860 SqFt
Key Details
Sold Price $775,000
Property Type Single Family Home
Sub Type Single Family Residence
Listing Status Sold
Purchase Type For Sale
Square Footage 2,860 sqft
Price per Sqft $270
MLS Listing ID 73231354
Sold Date 06/12/24
Style Colonial,Antique
Bedrooms 4
Full Baths 3
HOA Y/N false
Year Built 1750
Annual Tax Amount $9,686
Tax Year 23
Lot Size 8,276 Sqft
Acres 0.19
Property Description
Old World charm and character meets New World amenities and updates in this 4/5 BR, 3 bath Colonial just blocks away from downtown Northampton! In 2016, a NEW addition off the back added a family room with cathedral ceiling and mini-split, 1st floor BR, full bath and laundry room. Also in 2016 the kitchen was completely remodeled with granite counters, cherry cabinets and SS appliances. Featuring HW and wide-plank floors throughout, 3 working FPs (one with wood stove), huge den (or 5th BR), walk-up attic with expansion possibilities and over-sized garage. All wiring has been updated, NEW Viessman boiler (2015) with 4 zones of heat, NEW windows (2018), Spray foam insulation in the attic rafters (2020). Enjoy the sunny front-to-back living room with large FP and paneled walls, huge dining room with built-in hutches and another FP. Outside are mature flowering bushes, professional landscaping, manageable yard, a new front walkway, and garage.
Location
State MA
County Hampshire
Zoning URB
Direction Corner of South Street and Columbus Avenue
Rooms
Family Room Cathedral Ceiling(s), Ceiling Fan(s), Flooring - Wood
Basement Full, Interior Entry, Concrete
Primary Bedroom Level First
Dining Room Flooring - Hardwood
Kitchen Flooring - Wood, Dining Area, Countertops - Stone/Granite/Solid, Cabinets - Upgraded, Recessed Lighting, Remodeled, Stainless Steel Appliances, Gas Stove
Interior
Interior Features Cable Hookup, Den, Walk-up Attic, Internet Available - Broadband
Heating Hot Water, Natural Gas, Wood Stove, Ductless
Cooling Ductless
Flooring Wood, Hardwood, Other, Flooring - Wood
Fireplaces Number 3
Fireplaces Type Dining Room, Living Room, Wood / Coal / Pellet Stove
Appliance Gas Water Heater, Range, Dishwasher, Disposal, Microwave, Refrigerator, Washer, Dryer, Plumbed For Ice Maker
Laundry Flooring - Vinyl, Electric Dryer Hookup, Washer Hookup, First Floor
Exterior
Exterior Feature Porch, Rain Gutters, Professional Landscaping
Garage Spaces 1.0
Community Features Public Transportation, Shopping, Walk/Jog Trails, Medical Facility, Bike Path, Conservation Area, Highway Access
Utilities Available for Gas Range, for Gas Oven, for Electric Dryer, Washer Hookup, Icemaker Connection
Waterfront false
Roof Type Slate,Metal
Total Parking Spaces 2
Garage Yes
Building
Lot Description Corner Lot, Level
Foundation Stone, Brick/Mortar
Sewer Public Sewer
Water Public
Schools
Elementary Schools Bridge Street
Middle Schools Jfk
High Schools Nhs
Others
Senior Community false
Read Less
Want to know what your home might be worth? Contact us for a FREE valuation!

Our team is ready to help you sell your home for the highest possible price ASAP
Bought with Kylene Canon-Smith • Canon Real Estate, Inc.






