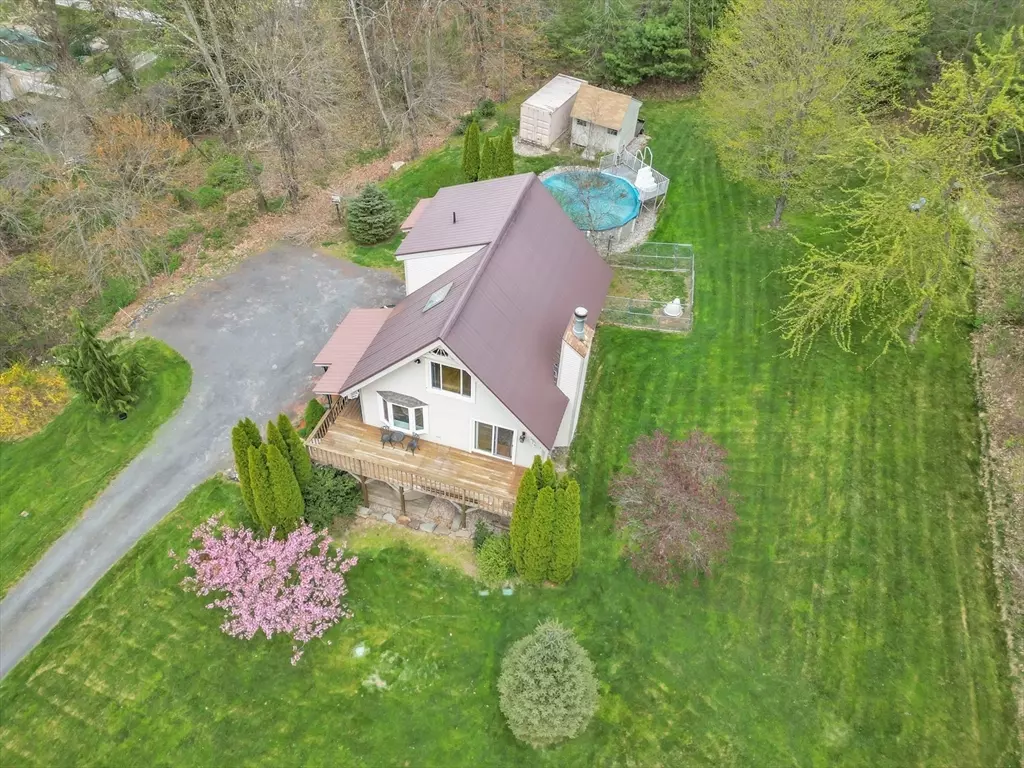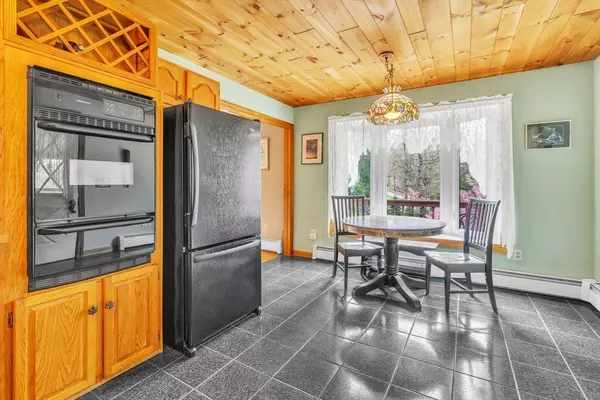$437,500
$385,000
13.6%For more information regarding the value of a property, please contact us for a free consultation.
15 Sherman Hill Rd Ware, MA 01082
3 Beds
3 Baths
1,408 SqFt
Key Details
Sold Price $437,500
Property Type Single Family Home
Sub Type Single Family Residence
Listing Status Sold
Purchase Type For Sale
Square Footage 1,408 sqft
Price per Sqft $310
MLS Listing ID 73233144
Sold Date 06/12/24
Style Contemporary
Bedrooms 3
Full Baths 3
HOA Y/N false
Year Built 1989
Annual Tax Amount $4,222
Tax Year 2023
Lot Size 3.640 Acres
Acres 3.64
Property Description
Nestled amidst the tranquil charm of a sprawling 3.6-acre parcel of land, this picturesque chalet-style home offers a serene retreat in a quintessential country setting.With its idyllic country setting, spacious interior, and inviting outdoor spaces, this charming chalet-style home offers a truly magical retreat where you can escape the hustle and bustle of everyday life and embrace the tranquility of rural living.Stepping inside, you are greeted by the warm embrace of the living room, adorned with a soaring cathedral ceiling that accentuates the spaciousness of the area. The focal point of the room is undoubtedly the magnificent fieldstone fireplace, its rugged beauty adding a touch of rustic elegance to the space. Sunlight streams in through the large windows, casting a gentle glow upon the hardwood floors and highlighting the natural textures of the wooden beams overhead.Two sources of heating- Viessman boiler-4 yrs old and 15,000BTU mini split on 2nd floor for AC/heat supplement.
Location
State MA
County Hampshire
Zoning RR
Direction off Rte. 9 to River Rd to Sherman HIll or Rte. 32 to Anderson Rd to Rte. 9, to River Rd to Sherman
Rooms
Family Room Cathedral Ceiling(s), Flooring - Wood, Balcony / Deck, Exterior Access, Open Floorplan, Slider
Basement Full, Walk-Out Access, Interior Entry, Unfinished
Primary Bedroom Level First
Kitchen Flooring - Stone/Ceramic Tile, Dining Area, Deck - Exterior
Interior
Interior Features Loft
Heating Baseboard, Natural Gas, Ductless
Cooling Wall Unit(s), Ductless
Flooring Wood, Tile, Carpet
Fireplaces Number 1
Fireplaces Type Family Room
Appliance Tankless Water Heater, Range, Oven, Dishwasher
Laundry Gas Dryer Hookup, Electric Dryer Hookup
Exterior
Exterior Feature Deck, Pool - Above Ground, Hot Tub/Spa, Storage, Professional Landscaping, Sprinkler System, Kennel
Pool Above Ground
Utilities Available for Gas Range, for Gas Dryer, for Electric Dryer
Waterfront false
Total Parking Spaces 20
Garage No
Private Pool true
Building
Foundation Concrete Perimeter
Sewer Private Sewer
Water Private
Schools
High Schools Ware
Others
Senior Community false
Read Less
Want to know what your home might be worth? Contact us for a FREE valuation!

Our team is ready to help you sell your home for the highest possible price ASAP
Bought with Malikkah Gamble • Vega Realty, LLC






