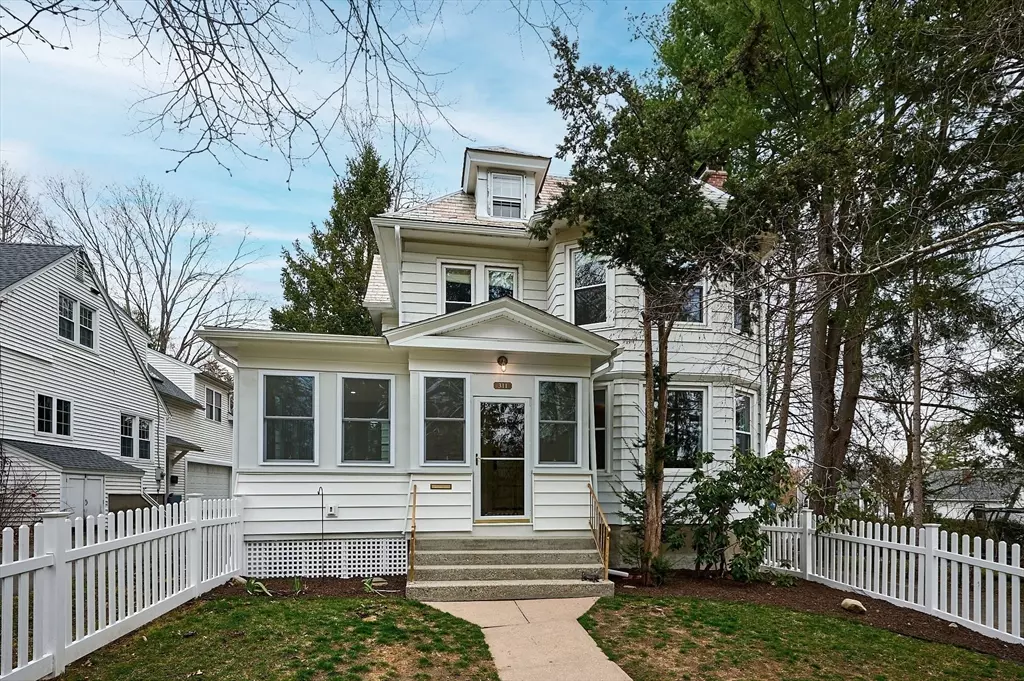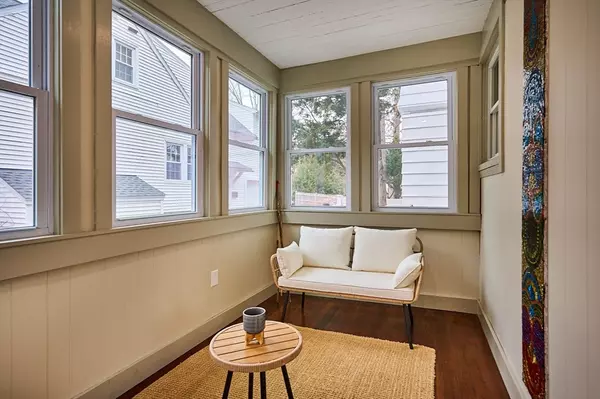$930,000
$749,000
24.2%For more information regarding the value of a property, please contact us for a free consultation.
311 Prospect St Northampton, MA 01060
4 Beds
1.5 Baths
1,860 SqFt
Key Details
Sold Price $930,000
Property Type Single Family Home
Sub Type Single Family Residence
Listing Status Sold
Purchase Type For Sale
Square Footage 1,860 sqft
Price per Sqft $500
MLS Listing ID 73221232
Sold Date 06/10/24
Style Colonial
Bedrooms 4
Full Baths 1
Half Baths 1
HOA Y/N false
Year Built 1900
Annual Tax Amount $6,822
Tax Year 2023
Lot Size 6,534 Sqft
Acres 0.15
Property Description
This impeccably remodeled and restored home offers a seamless blend of historic charm and modern convenience; all located directly across from Childs Park. Step inside to a main level featuring living and dining spaces bathed in natural light, a remarkable chef's kitchen with sleek Cafe SS Appliances, gorgeous first floor bedroom with beamed and vaulted ceiling and the most stylish powder room! 3 additional bedrooms are on the 2nd floor, including a primary that overlooks the park, complete with a walk-in closet. 2 more bedrooms and a stunning main bath with dual vanities complete this level. The finished and heated 3rd level is a great spot a for home office, studio or playroom. This home also boasts modern functionality with new plumbing and electrical systems and on demand hot water. With the fantastic 3 season front porch, fully fenced yards, and proximity to the bike path and downtown, this one is a must-see property.
Location
State MA
County Hampshire
Zoning URA
Direction GPS No sign at property.
Rooms
Basement Full, Walk-Out Access, Interior Entry, Concrete, Unfinished
Primary Bedroom Level Second
Dining Room Flooring - Hardwood, Open Floorplan, Remodeled
Kitchen Flooring - Hardwood, Countertops - Stone/Granite/Solid, Kitchen Island, Cabinets - Upgraded, Open Floorplan, Recessed Lighting, Remodeled, Stainless Steel Appliances, Gas Stove
Interior
Interior Features Cathedral Ceiling(s), Vaulted Ceiling(s), Bonus Room, Walk-up Attic
Heating Heat Pump, Wood, Wood Stove, Ductless
Cooling Heat Pump, Ductless
Flooring Wood, Tile, Flooring - Hardwood
Fireplaces Number 1
Appliance Water Heater, Tankless Water Heater, Range, Dishwasher, Refrigerator, Washer, Dryer, Range Hood
Laundry In Basement, Gas Dryer Hookup, Washer Hookup
Exterior
Exterior Feature Porch - Enclosed, Rain Gutters, Screens, Fenced Yard, Garden
Fence Fenced/Enclosed, Fenced
Community Features Public Transportation, Shopping, Pool, Tennis Court(s), Park, Walk/Jog Trails, Golf, Medical Facility, Laundromat, Bike Path, Conservation Area, Highway Access, House of Worship, Private School, Public School, T-Station, University
Utilities Available for Gas Range, for Gas Dryer, Washer Hookup
Waterfront false
Roof Type Shingle,Slate
Total Parking Spaces 4
Garage No
Building
Lot Description Level
Foundation Stone, Brick/Mortar
Sewer Public Sewer
Water Public
Schools
Elementary Schools Jackson Street
Middle Schools Jfk
High Schools Northampton
Others
Senior Community false
Read Less
Want to know what your home might be worth? Contact us for a FREE valuation!

Our team is ready to help you sell your home for the highest possible price ASAP
Bought with Julie Rosten • Delap Real Estate LLC






