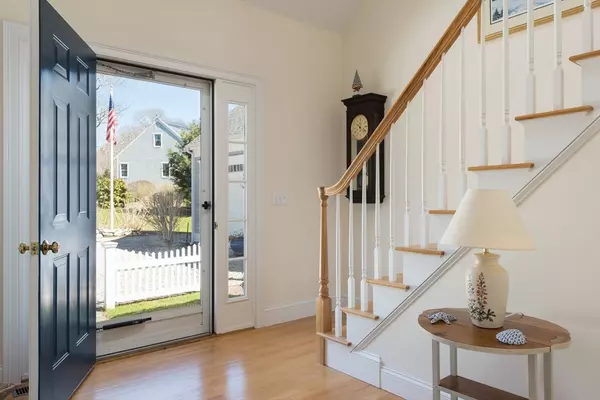$1,575,000
$1,475,000
6.8%For more information regarding the value of a property, please contact us for a free consultation.
5 Walden Way Harwich, MA 02645
4 Beds
3.5 Baths
3,043 SqFt
Key Details
Sold Price $1,575,000
Property Type Single Family Home
Sub Type Single Family Residence
Listing Status Sold
Purchase Type For Sale
Square Footage 3,043 sqft
Price per Sqft $517
MLS Listing ID 73223867
Sold Date 06/06/24
Style Cape
Bedrooms 4
Full Baths 3
Half Baths 1
HOA Y/N false
Year Built 2000
Annual Tax Amount $7,629
Tax Year 2024
Lot Size 0.590 Acres
Acres 0.59
Property Description
Welcome to 5 Walden Way, in the sought-after Walden Woods community of Harwich. This outstanding 3,043 square foot Cape-style home offers 4 bedrooms and 3.5 bathrooms. As you step inside, you're greeted by open living space, perfect for entertaining. The living room flows into the dining area and kitchen, featuring an island with seating and access to the screen porch overlooking the private backyard and patio to enjoy the summertime outdoors. The living room's wood-burning fireplace and built-ins create an inviting setting. The first floor boasts a primary bedroom with a walk-in closet and a private bath with double sinks. There's also a formal dining room, which could double as a den. Upstairs, find two spacious bedrooms with a shared bath and walk-in closet. The fourth bedroom is a private retreat, accessible via a separate staircase, and features a full private bath, offering privacy for guests. This home has been impeccably maintained and is ready for you to make it your own.
Location
State MA
County Barnstable
Zoning 1
Direction Pleasant Bay Road to right on Hardling Ln then right on Walden.
Rooms
Basement Full, Interior Entry, Bulkhead
Primary Bedroom Level First
Kitchen Flooring - Wood, Kitchen Island, Breakfast Bar / Nook, Recessed Lighting
Interior
Interior Features Den
Heating Forced Air
Cooling Central Air
Flooring Wood, Tile, Carpet
Fireplaces Number 1
Fireplaces Type Living Room
Appliance Gas Water Heater, Water Heater
Laundry First Floor
Exterior
Exterior Feature Patio
Garage Spaces 2.0
Roof Type Shingle
Total Parking Spaces 4
Garage Yes
Building
Foundation Concrete Perimeter
Sewer Private Sewer
Water Public
Architectural Style Cape
Others
Senior Community false
Read Less
Want to know what your home might be worth? Contact us for a FREE valuation!

Our team is ready to help you sell your home for the highest possible price ASAP
Bought with Suzanne Newton • Kinlin Grover Compass





