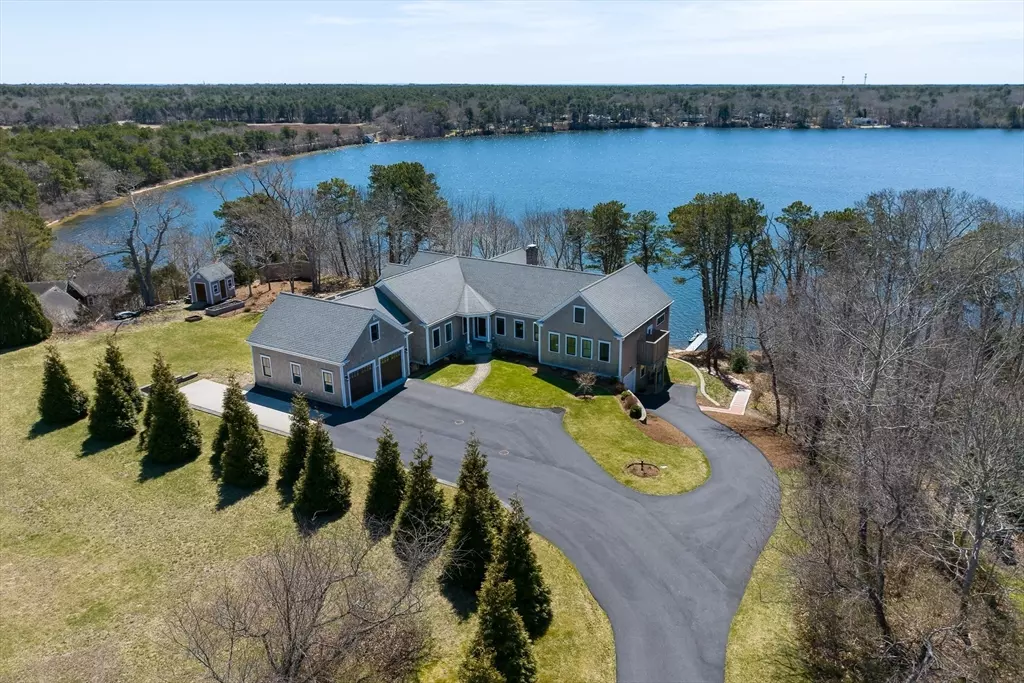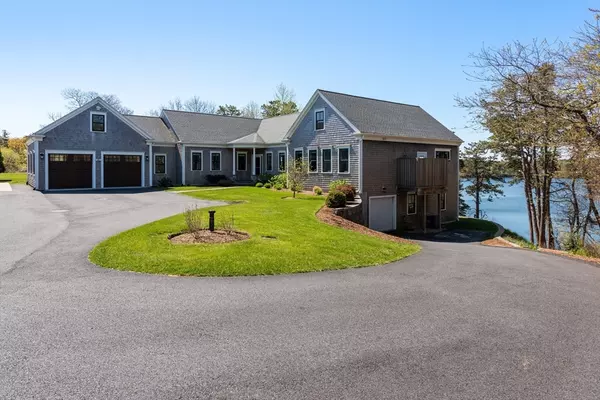$2,757,000
$2,500,000
10.3%For more information regarding the value of a property, please contact us for a free consultation.
2A Hinckley Harwich, MA 02645
4 Beds
3.5 Baths
4,349 SqFt
Key Details
Sold Price $2,757,000
Property Type Single Family Home
Sub Type Single Family Residence
Listing Status Sold
Purchase Type For Sale
Square Footage 4,349 sqft
Price per Sqft $633
MLS Listing ID 73235667
Sold Date 06/07/24
Style Ranch
Bedrooms 4
Full Baths 3
Half Baths 1
HOA Y/N false
Year Built 2017
Annual Tax Amount $9,176
Tax Year 2024
Lot Size 1.180 Acres
Acres 1.18
Property Description
Overlooking Hinckley Pond, this luxurious home offers elegance and comfort. The landscaped yard welcomes you, providing ample parking and space for a boat/oversized vehicle. Once inside you are greeted by breathtaking views of the pond through expansive windows and lofty ceilings. Open-concept living room, kitchen, and dining area create an inviting space for gatherings, while the screened porch beckons for summer evenings. Enjoy the convenience of a walk-in pantry and a separate laundry room. The primary suite has picturesque views, private outdoor shower and bathroom. The main floor also features two guest bedrooms, one which is currently used as an exercise room. In the lower level, high ceilings frame a family room and guest room. Luxury finishes abound, including three garage bays, on-demand water heater, and a generator. Cozy up by the gas fireplace, or venture outdoors to the patio or descend to your private dock. An exceptional opportunity for those seeking a waterfront haven.
Location
State MA
County Barnstable
Zoning RES
Direction Pleasant Lake Ave to Hinckley Road. Driveway is on left.
Rooms
Family Room Cable Hookup
Basement Full, Partially Finished, Walk-Out Access, Interior Entry, Garage Access
Primary Bedroom Level First
Dining Room Flooring - Wood, Recessed Lighting
Kitchen Flooring - Wood, Pantry, Countertops - Stone/Granite/Solid, Kitchen Island, Breakfast Bar / Nook, Recessed Lighting, Gas Stove
Interior
Interior Features Office, Mud Room, Central Vacuum, Sauna/Steam/Hot Tub
Heating Forced Air
Cooling Central Air
Flooring Wood, Tile, Flooring - Wood
Fireplaces Number 1
Fireplaces Type Living Room
Appliance Tankless Water Heater, Range, Dishwasher, Microwave
Laundry Flooring - Wood, First Floor
Exterior
Exterior Feature Porch - Screened, Deck, Patio, Storage, Professional Landscaping, Sprinkler System, Outdoor Shower
Garage Spaces 3.0
Community Features Bike Path, Highway Access
Waterfront Description Waterfront,Pond
View Y/N Yes
View Scenic View(s)
Roof Type Shingle
Total Parking Spaces 8
Garage Yes
Building
Foundation Concrete Perimeter
Sewer Private Sewer
Water Public
Architectural Style Ranch
Others
Senior Community false
Read Less
Want to know what your home might be worth? Contact us for a FREE valuation!

Our team is ready to help you sell your home for the highest possible price ASAP
Bought with Non Member • Non Member Office





