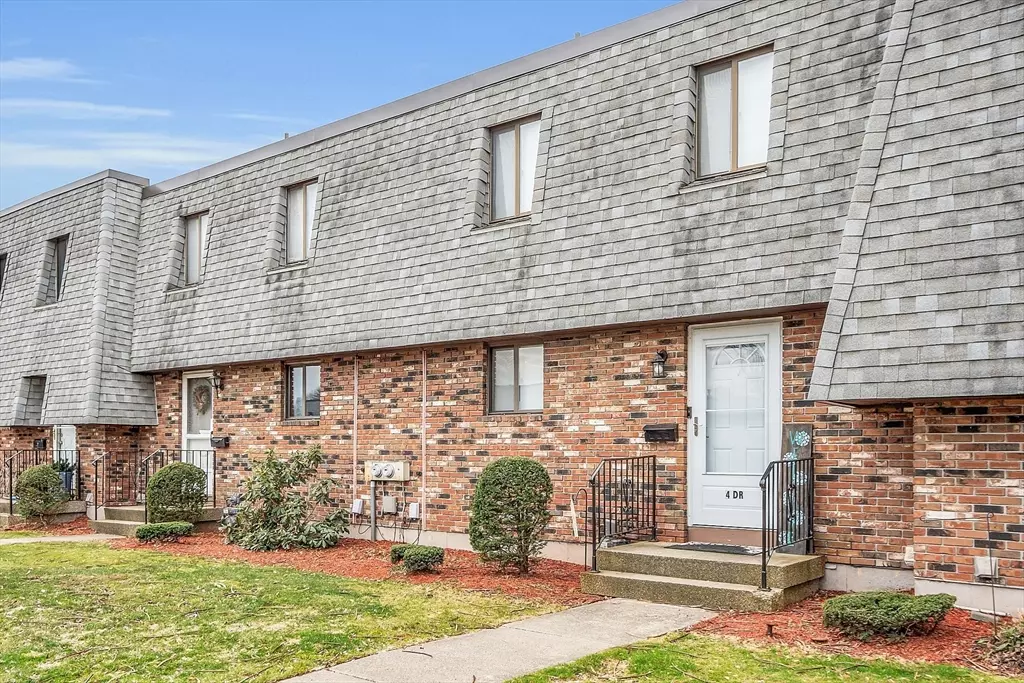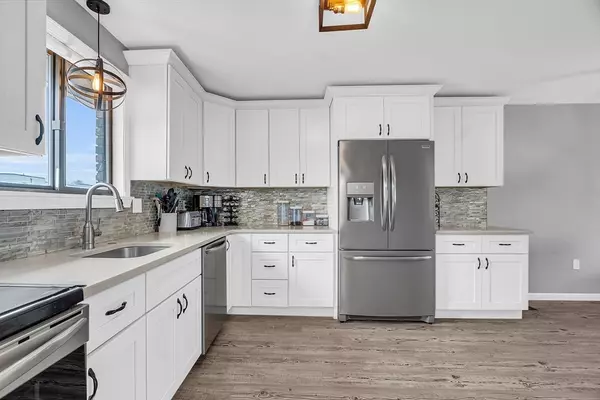$255,000
$260,000
1.9%For more information regarding the value of a property, please contact us for a free consultation.
4 Beekman Dr #4 Agawam, MA 01001
3 Beds
1.5 Baths
1,222 SqFt
Key Details
Sold Price $255,000
Property Type Condo
Sub Type Condominium
Listing Status Sold
Purchase Type For Sale
Square Footage 1,222 sqft
Price per Sqft $208
MLS Listing ID 73218954
Sold Date 05/29/24
Bedrooms 3
Full Baths 1
Half Baths 1
HOA Fees $300/mo
Year Built 1975
Annual Tax Amount $2,670
Tax Year 2024
Property Description
MULTIPLE OFFERS HIGHEST & BEST BY 4/8 9am . Your search ends here at Beekman Place Estates! This 3 bedroom 1 full 1 half bath unit offers many updates and spacious living with low HOA fees . First floor offers an updated kitchen with Stainless steel appliances, dining area that leads into a large living room overlooking the large outdoor deck and yard. Upstairs you will find the master bedroom with access to the main bath, and two more bedrooms. need more living space? the basement is finished with potential to add your own touches to this space. The basement offers a spacious family room and a bonus room that would make a great office space, guest room, kids room ... you come decide how to use it ! Unfinished side offers laundry and additional storage. This unit comes with two parking spots plus ample visitor parking for guests. Complex boasts inground swimming pool and playground. Easy access to local highways and area amenities. Don't miss your opportunity on this unit.
Location
State MA
County Hampden
Zoning RA3
Direction Rt.57 W toward Agawam. Take Rt 159 S toward Agawam CTR. Turn left onto Beekman
Rooms
Basement Y
Primary Bedroom Level Second
Kitchen Flooring - Laminate, Countertops - Stone/Granite/Solid, Countertops - Upgraded, Open Floorplan, Remodeled, Stainless Steel Appliances
Interior
Interior Features Bonus Room
Heating Forced Air, Natural Gas
Cooling Central Air
Laundry In Basement, In Unit
Exterior
Exterior Feature Deck
Total Parking Spaces 2
Garage No
Building
Story 3
Sewer Public Sewer
Water Public
Others
Pets Allowed Yes w/ Restrictions
Senior Community false
Read Less
Want to know what your home might be worth? Contact us for a FREE valuation!

Our team is ready to help you sell your home for the highest possible price ASAP
Bought with Team Witalisz • Witalisz & Associates, Inc.





