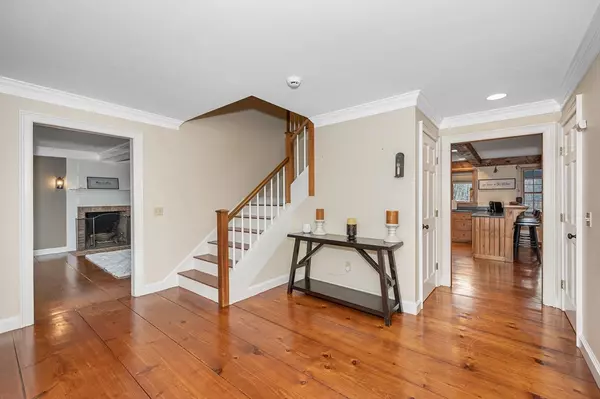$958,200
$949,900
0.9%For more information regarding the value of a property, please contact us for a free consultation.
11 Francis Ave Lunenburg, MA 01462
5 Beds
2.5 Baths
4,673 SqFt
Key Details
Sold Price $958,200
Property Type Single Family Home
Sub Type Single Family Residence
Listing Status Sold
Purchase Type For Sale
Square Footage 4,673 sqft
Price per Sqft $205
MLS Listing ID 73213751
Sold Date 05/30/24
Style Colonial
Bedrooms 5
Full Baths 2
Half Baths 1
HOA Y/N false
Year Built 1992
Annual Tax Amount $9,348
Tax Year 2023
Lot Size 2.400 Acres
Acres 2.4
Property Description
This stunning estate provides spacious living over 3 finished levels & will be the place everyone wants to gather. The sprawling 1st flr includes a living room, dining room, office, & end to end kitchen, all w/gorgeous wide wood floors w/radiant heat, 3 fireplaces, ample counter space & lots of prep room, a double oven, a breakfast bar & more storage than you'll ever think you'll need. The 2nd floor boasts 5 bedrooms - a Primary Suite & 4 "kids rooms", each appealing in size. The PS has an oversized private bathroom, his/hers closets, double vanity sinks, & a bonus room that could be used as a nursery, yoga room, second office, or a walk-in closet. The open floor plan in the finished basement allows everyone to be together or be in separate spaces. Step through the sliding glass doors into your private oasis, complete w/ a salt water pool, outdoor fireplace, multi-level decks, an outdoor shower, & your own private pond. Enjoy the privacy, comfort, & luxury you'll feel in this home.
Location
State MA
County Worcester
Zoning RA
Direction Leominster Rd > Stevens St > Francis Ave - GPS brings you to the home
Rooms
Family Room Walk-In Closet(s), Closet, Flooring - Wall to Wall Carpet, Balcony / Deck, Wet Bar, Deck - Exterior, Exterior Access, Open Floorplan, Recessed Lighting, Slider, Storage, Lighting - Overhead
Basement Full, Finished, Walk-Out Access, Interior Entry
Primary Bedroom Level Second
Dining Room Flooring - Hardwood, Lighting - Overhead, Crown Molding
Kitchen Wood / Coal / Pellet Stove, Beamed Ceilings, Closet/Cabinets - Custom Built, Flooring - Hardwood, Dining Area, Pantry, Countertops - Stone/Granite/Solid, Breakfast Bar / Nook, Country Kitchen, Deck - Exterior, Exterior Access, Recessed Lighting, Stainless Steel Appliances, Lighting - Overhead, Closet - Double
Interior
Interior Features Lighting - Sconce, Crown Molding, Vaulted Ceiling(s), Lighting - Overhead, Office, Foyer, Sun Room, Wet Bar, Wired for Sound
Heating Baseboard, Radiant, Oil, Fireplace(s)
Cooling Window Unit(s), None, Whole House Fan
Flooring Tile, Carpet, Hardwood, Flooring - Hardwood
Fireplaces Number 3
Fireplaces Type Kitchen, Living Room
Appliance Water Heater, Range, Oven, Dishwasher, Microwave, Refrigerator, Washer, Dryer
Laundry Bathroom - Half, Closet/Cabinets - Custom Built, Flooring - Stone/Ceramic Tile, Main Level, Exterior Access, Recessed Lighting, First Floor
Exterior
Exterior Feature Porch - Enclosed, Deck - Wood, Patio, Pool - Inground, Rain Gutters, Storage, Fenced Yard, Outdoor Shower, Stone Wall
Garage Spaces 2.0
Fence Fenced
Pool In Ground
Community Features Shopping, Park, Walk/Jog Trails, Golf, Medical Facility, Conservation Area, Highway Access, House of Worship, Public School
Utilities Available for Electric Range
Waterfront false
Roof Type Shingle
Total Parking Spaces 8
Garage Yes
Private Pool true
Building
Lot Description Wooded, Level
Foundation Concrete Perimeter
Sewer Private Sewer
Water Public
Others
Senior Community false
Read Less
Want to know what your home might be worth? Contact us for a FREE valuation!

Our team is ready to help you sell your home for the highest possible price ASAP
Bought with Christine Pomer • Coldwell Banker Realty - Lexington






