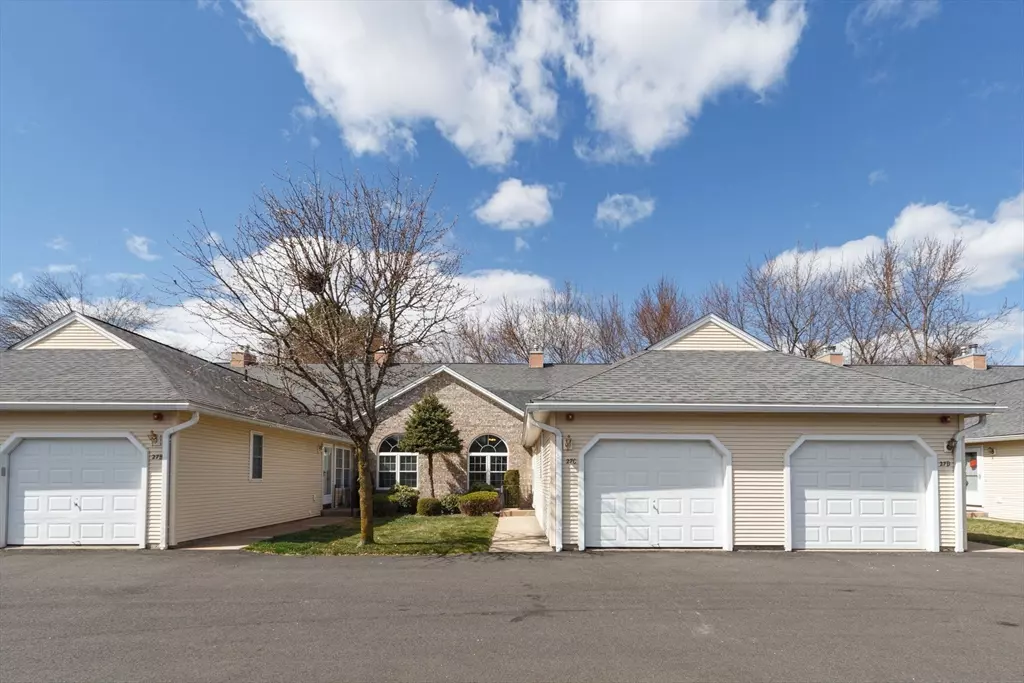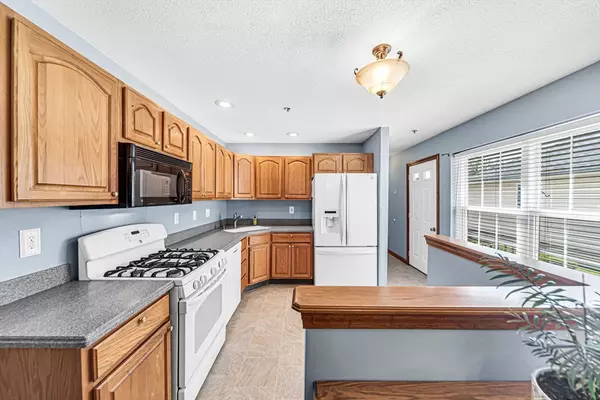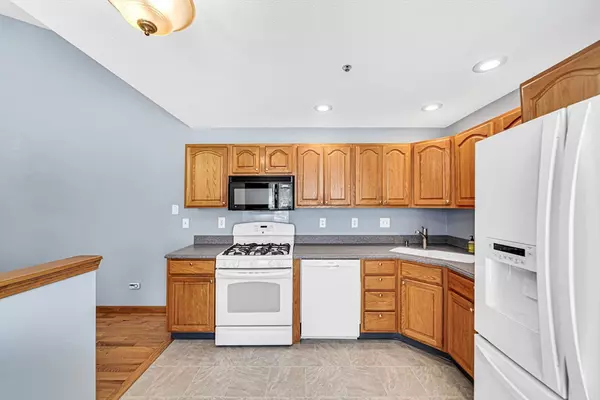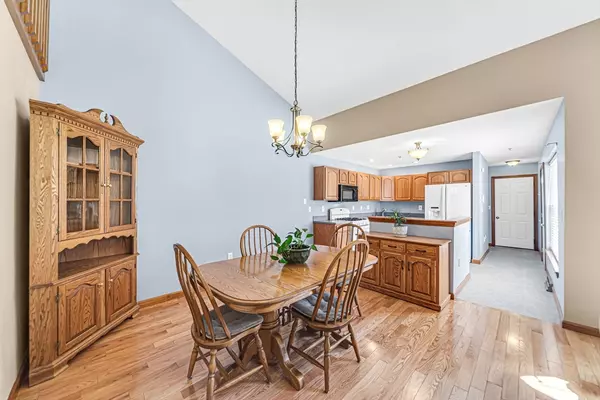$367,000
$365,000
0.5%For more information regarding the value of a property, please contact us for a free consultation.
27 Castle Hill Rd #C Agawam, MA 01001
2 Beds
2.5 Baths
1,208 SqFt
Key Details
Sold Price $367,000
Property Type Condo
Sub Type Condominium
Listing Status Sold
Purchase Type For Sale
Square Footage 1,208 sqft
Price per Sqft $303
MLS Listing ID 73215566
Sold Date 05/24/24
Bedrooms 2
Full Baths 2
Half Baths 1
HOA Fees $307/mo
Year Built 1999
Annual Tax Amount $4,631
Tax Year 2024
Property Description
Prettiest location on campus with lovely views, both in front & back! Spacious Castle Hills unit boasts 3 levels of finished living area. Main level offers vaulted ceilinged LR/gas fireplace, dining & kitchen all open to each other. South facing Palladium window w/custom remote controlled mechanical shade allows both sunny or shaded ambience inside. 2 bedrooms, 2 full baths & laundry room complete the main floor. Upstairs is a balcony loft, now used as a home office, and below you'll find a walk-out lower level boasting a family room, double closet, guest bedroom & half bath. Huge storage room w/built-in shelving and and enclosed maintenance room with workbench & shelving add to the value. Replacement windows, 2 new sliders & new storm door, all added December, 2021. New heating & central AC in September, 2020. Sunny deck & ground level patio create more private exterior space to share and appreciate with friends and family. This is a fabulous unit, so schedule your showing today!
Location
State MA
County Hampden
Zoning RA3
Direction Off Silver St
Rooms
Family Room Closet, Flooring - Wall to Wall Carpet, Cable Hookup, Exterior Access, Open Floorplan, Recessed Lighting, Slider
Basement Y
Primary Bedroom Level Main, First
Dining Room Flooring - Hardwood, Open Floorplan
Kitchen Flooring - Vinyl, Countertops - Stone/Granite/Solid, Open Floorplan, Gas Stove
Interior
Interior Features Recessed Lighting, Walk-In Closet(s), Bedroom, Loft
Heating Forced Air, Natural Gas
Cooling Central Air
Flooring Vinyl, Carpet, Hardwood, Flooring - Wall to Wall Carpet
Fireplaces Number 1
Fireplaces Type Living Room
Appliance Range, Dishwasher, Disposal, Microwave, Refrigerator, Washer, Dryer
Laundry Flooring - Vinyl, Electric Dryer Hookup, Washer Hookup, First Floor, In Unit
Exterior
Exterior Feature Deck, Patio, Rain Gutters, Professional Landscaping, Sprinkler System, Tennis Court(s)
Garage Spaces 1.0
Community Features Shopping, Tennis Court(s), Walk/Jog Trails, Golf, Medical Facility, Highway Access, House of Worship, Public School
Utilities Available for Gas Range, for Electric Dryer, Washer Hookup
Roof Type Shingle
Total Parking Spaces 1
Garage Yes
Building
Story 3
Sewer Public Sewer
Water Public
Others
Pets Allowed Yes w/ Restrictions
Senior Community false
Read Less
Want to know what your home might be worth? Contact us for a FREE valuation!

Our team is ready to help you sell your home for the highest possible price ASAP
Bought with Nicole Cote • Ayre Real Estate Co, Inc.





