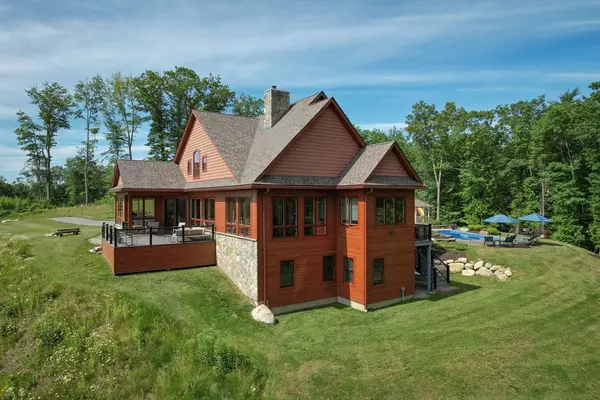$1,850,000
$1,850,000
For more information regarding the value of a property, please contact us for a free consultation.
1089 Westhampton Rd Northampton, MA 01062
4 Beds
4.5 Baths
6,301 SqFt
Key Details
Sold Price $1,850,000
Property Type Single Family Home
Sub Type Single Family Residence
Listing Status Sold
Purchase Type For Sale
Square Footage 6,301 sqft
Price per Sqft $293
MLS Listing ID 73205657
Sold Date 05/17/24
Style Contemporary
Bedrooms 4
Full Baths 4
Half Baths 1
HOA Y/N false
Year Built 2018
Annual Tax Amount $16,683
Tax Year 2023
Lot Size 6.280 Acres
Acres 6.28
Property Description
An outstanding rarity in Northampton - an exquisitely designed and built Contemporary hilltop residence with sweeping southeasterly views. With over 6000 sq. ft, 6+ acres of land with trails abutting 17 acres of conserved land, this property has it all - from a luxurious 1st floor primary bedroom suite with 2 walk in closets, jacuzzi tub and private deck overlooking the vista, to the gourmet kitchen that opens to the living room & masonry fireplace. Other features include a 2nd en-suite bedroom on the main level, a sun room and private office plus a loft used as an artist's studio. Downstairs there are 2 bedrooms with a bathroom suite, media room, game room, indoor Endless lap pool with state of the art ventilation system. The 3-car garage has an exercise room above. Outside you'll find a salt water pool, hot tub, fire pits, gazebo and 3 sheds. Built to high energy standards, the property also comes with a freestanding array of solar panels. 10 minute drive to downtown Northampton.
Location
State MA
County Hampshire
Zoning RR
Direction Winding drive off Rte. 66 between intersection of Glendale/W Farms Rd. and Loudville
Rooms
Basement Full, Finished, Interior Entry, Concrete
Primary Bedroom Level Main, First
Dining Room Flooring - Hardwood, Open Floorplan, Lighting - Pendant
Kitchen Flooring - Hardwood, Dining Area, Countertops - Stone/Granite/Solid, Kitchen Island, Breakfast Bar / Nook, Deck - Exterior, Open Floorplan, Recessed Lighting, Stainless Steel Appliances, Pot Filler Faucet, Gas Stove, Lighting - Pendant, Lighting - Overhead
Interior
Interior Features Ceiling Fan(s), Recessed Lighting, Closet, Tray Ceiling(s), Balcony - Interior, Attic Access, Lighting - Pendant, Sun Room, Office, Media Room, Exercise Room, Loft, Game Room, Central Vacuum, Wired for Sound, Internet Available - Broadband
Heating Forced Air, Propane, Ductless, Other
Cooling Central Air, Ductless
Flooring Wood, Flooring - Stone/Ceramic Tile, Flooring - Hardwood, Flooring - Wall to Wall Carpet, Laminate
Fireplaces Number 1
Fireplaces Type Living Room
Appliance Water Heater, Microwave, Range, Water Treatment, ENERGY STAR Qualified Refrigerator, ENERGY STAR Qualified Dryer, ENERGY STAR Qualified Dishwasher, ENERGY STAR Qualified Washer, Vacuum System, Range Hood, Cooktop, Oven
Laundry Closet/Cabinets - Custom Built, Countertops - Stone/Granite/Solid, Lighting - Overhead, Sink, First Floor, Electric Dryer Hookup
Exterior
Exterior Feature Porch, Deck - Composite, Patio, Pool - Inground Heated, Rain Gutters, Hot Tub/Spa, Storage, Professional Landscaping, Decorative Lighting, Screens, Gazebo, Fruit Trees, Garden, Outdoor Shower
Garage Spaces 3.0
Pool Pool - Inground Heated, Indoor
Community Features Public Transportation, Shopping, Pool, Tennis Court(s), Park, Walk/Jog Trails, Stable(s), Golf, Medical Facility, Laundromat, Bike Path, Conservation Area, Highway Access, House of Worship, Marina, Private School, Public School, T-Station, University
Utilities Available for Gas Range, for Electric Oven, for Electric Dryer
Waterfront false
View Y/N Yes
View Scenic View(s)
Roof Type Shingle
Total Parking Spaces 5
Garage Yes
Private Pool true
Building
Lot Description Cul-De-Sac, Gentle Sloping
Foundation Concrete Perimeter
Sewer Private Sewer
Water Private
Schools
Elementary Schools Ryan Rd.
Middle Schools Jfk
High Schools N'Ton High
Others
Senior Community false
Read Less
Want to know what your home might be worth? Contact us for a FREE valuation!

Our team is ready to help you sell your home for the highest possible price ASAP
Bought with Karen McAmis • Maple and Main Realty, LLC






