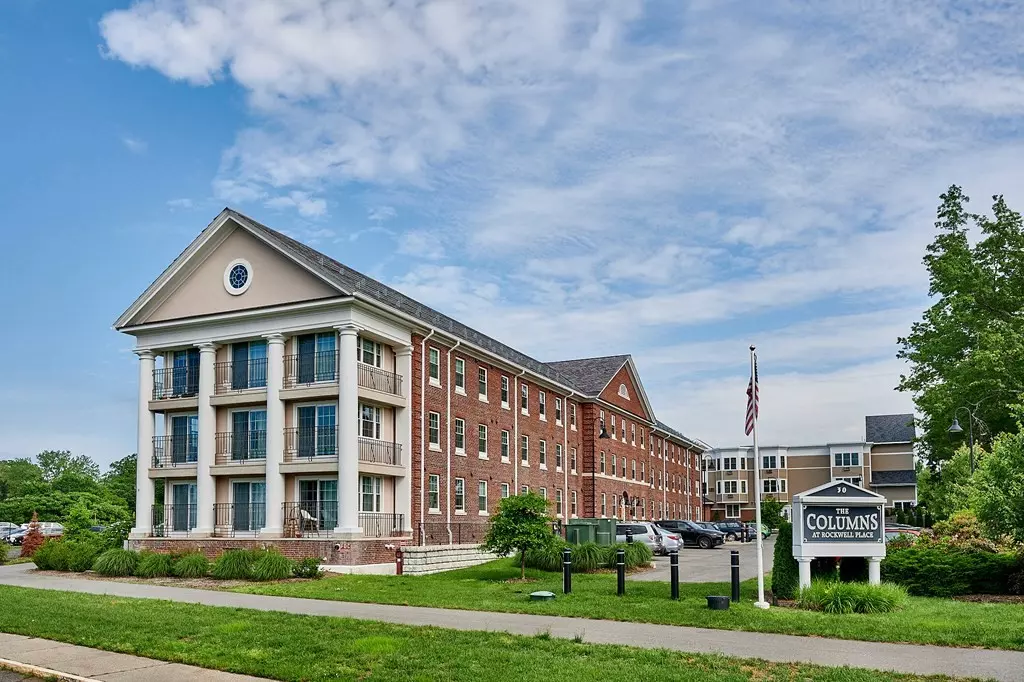$355,000
$349,900
1.5%For more information regarding the value of a property, please contact us for a free consultation.
30 Village Hill Rd. #101 Northampton, MA 01060
1 Bed
1.5 Baths
1,170 SqFt
Key Details
Sold Price $355,000
Property Type Condo
Sub Type Condominium
Listing Status Sold
Purchase Type For Sale
Square Footage 1,170 sqft
Price per Sqft $303
MLS Listing ID 73179916
Sold Date 05/09/24
Bedrooms 1
Full Baths 1
Half Baths 1
HOA Fees $516/mo
Year Built 1930
Annual Tax Amount $5,468
Tax Year 2023
Property Description
Sun-filled and spacious townhouse condo at Village Hill featuring kitchen with granite counters, crisp white cabinets, stainless appliances, and breakfast bar, open to the living/dining area with wall of west facing windows. Living room has double glass sliders to juliette balconies. One of a very few units featuring a large private patio accessed directly from the unit. The lower level features a bedroom suite with private bath, walk-in closet, and laundry nook with new washer and dryer. Half bath on the main level, ample storage and closets, and the unit includes a storage room. Bring your dog and bike because pets are allowed and there’s a bike room! Bike path, community gardens, Smith College, and downtown all within walking distance. The living is easy with low energy costs thanks to the building’s hard-to-achieve LEED certification, plus onsite parking and guest parking, electric car charging, elevator, and the hot water, water, and sewer are included in the condo fee!
Location
State MA
County Hampshire
Zoning PV
Direction West St./ Rt. 66 to Village Hill Rd. The Columns entrance is 2nd left.
Rooms
Basement N
Primary Bedroom Level First
Dining Room Flooring - Laminate, Exterior Access, Open Floorplan, Recessed Lighting
Kitchen Flooring - Laminate, Countertops - Stone/Granite/Solid, Open Floorplan, Recessed Lighting, Stainless Steel Appliances
Interior
Interior Features Internet Available - Broadband
Heating Air Source Heat Pumps (ASHP)
Cooling Air Source Heat Pumps (ASHP)
Appliance Range, Dishwasher, Microwave, Refrigerator, Washer, Dryer
Laundry First Floor, In Unit
Exterior
Exterior Feature Patio, Balcony
Community Features Public Transportation, Park, Walk/Jog Trails, Bike Path, T-Station, University
Waterfront false
Total Parking Spaces 1
Garage No
Building
Story 2
Sewer Public Sewer
Water Public
Others
Pets Allowed Yes w/ Restrictions
Senior Community false
Read Less
Want to know what your home might be worth? Contact us for a FREE valuation!

Our team is ready to help you sell your home for the highest possible price ASAP
Bought with Sarah Shipman • 5 College REALTORS® Northampton






