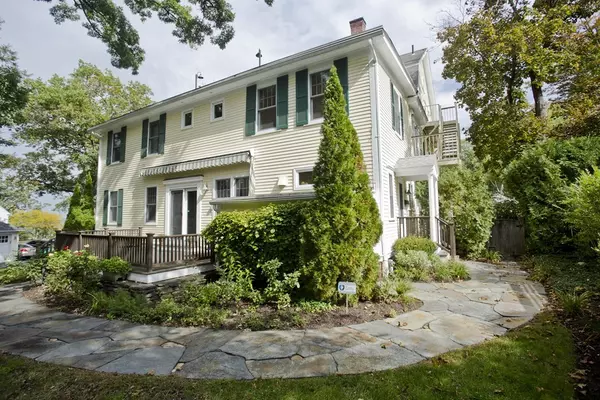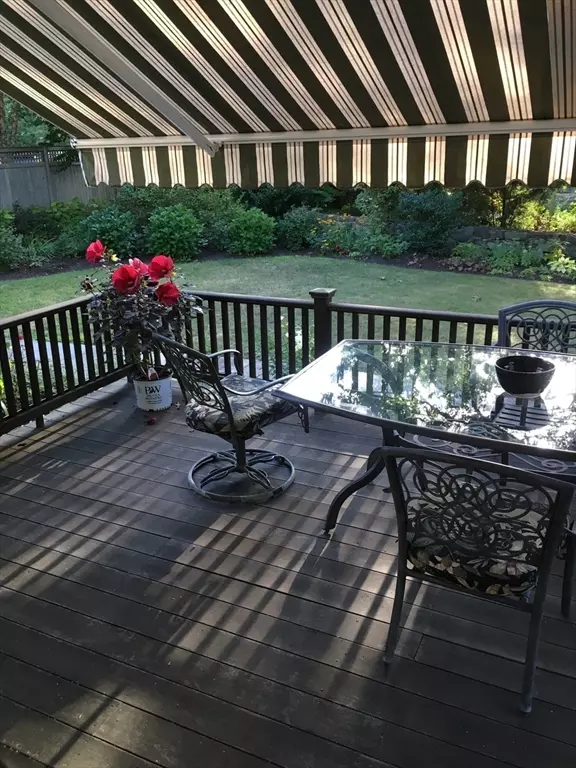$843,500
$699,000
20.7%For more information regarding the value of a property, please contact us for a free consultation.
88 Round Hill Rd #4 Northampton, MA 01060
2 Beds
2.5 Baths
2,184 SqFt
Key Details
Sold Price $843,500
Property Type Condo
Sub Type Condominium
Listing Status Sold
Purchase Type For Sale
Square Footage 2,184 sqft
Price per Sqft $386
MLS Listing ID 73217200
Sold Date 05/07/24
Bedrooms 2
Full Baths 2
Half Baths 1
HOA Fees $745/mo
Year Built 1900
Annual Tax Amount $9,200
Tax Year 2024
Lot Size 0.570 Acres
Acres 0.57
Property Description
A 1900 historic mansion, originally part of the Clarke School and given a top-of-the-line condo conversion by Construct Assoc., the Yale House blends a quiet English garden setting w/a prized location & modern conveniences. This private unit, secluded from the street and with no units above or below, features a chef’s kitchen w/ gorgeous granite counters & island, cherry cabinets and professional-grade appliances. The open 1st floor features large panoramic windows that bring the outside in, and a corner gas fireplace for beauty and warmth. French doors off the dining room open to exclusive-use deck and access to backyard rose and hydrangea gardens. A 1st floor 1/2 bath is off the entry. Large primary and 2nd bedrooms are both en-suite, located at either end of the 2nd floor for privacy, separated by laundry & storage. Finished lower level has den and 2 offices with glass doors and full windows that provide ample light! Multiple storage areas and convenient detached garage.
Location
State MA
County Hampshire
Zoning URC
Direction Rt. 9 (Elm Street) to Round Hill Road. Park in road, please do not drive up driveway.
Rooms
Basement Y
Primary Bedroom Level Second
Dining Room Flooring - Hardwood, Deck - Exterior, Open Floorplan
Kitchen Closet/Cabinets - Custom Built, Flooring - Hardwood, Pantry, Countertops - Stone/Granite/Solid, Kitchen Island, Open Floorplan, Gas Stove
Interior
Interior Features Closet/Cabinets - Custom Built, Office, Den, Wired for Sound, Internet Available - Broadband
Heating Central, Natural Gas, Individual, Hydro Air
Cooling Central Air, Individual
Flooring Tile, Hardwood, Stone / Slate, Flooring - Wall to Wall Carpet
Fireplaces Number 1
Fireplaces Type Living Room
Appliance Range, Dishwasher, Disposal, Refrigerator, Washer, Dryer, Range Hood
Laundry Second Floor, In Unit, Electric Dryer Hookup, Washer Hookup
Exterior
Exterior Feature Deck, Screens, Stone Wall
Garage Spaces 1.0
Community Features Public Transportation, Shopping, Tennis Court(s), Park, Walk/Jog Trails, Medical Facility, Bike Path, Conservation Area, Highway Access, House of Worship, Private School, Public School, T-Station, University
Utilities Available for Gas Range, for Gas Oven, for Electric Dryer, Washer Hookup
Waterfront false
Roof Type Shingle,Slate,Rubber
Total Parking Spaces 1
Garage Yes
Building
Story 2
Sewer Public Sewer
Water Public
Schools
Elementary Schools Jackson
Middle Schools Jfk
High Schools Nhs
Others
Pets Allowed Yes w/ Restrictions
Senior Community false
Read Less
Want to know what your home might be worth? Contact us for a FREE valuation!

Our team is ready to help you sell your home for the highest possible price ASAP
Bought with Sharon Castelli • The Murphys REALTORS®, Inc.






