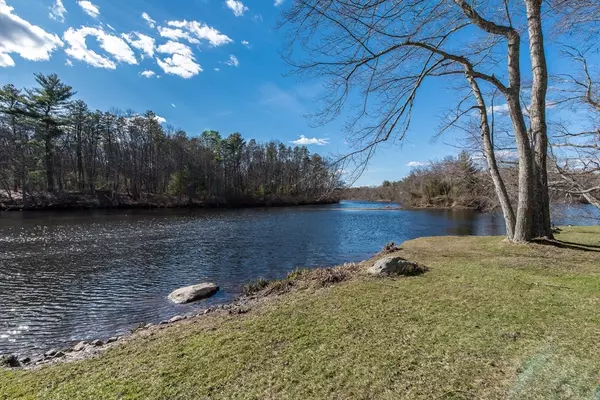$430,000
$424,900
1.2%For more information regarding the value of a property, please contact us for a free consultation.
32 Staples Ln Blackstone, MA 01504
3 Beds
1 Bath
1,141 SqFt
Key Details
Sold Price $430,000
Property Type Single Family Home
Sub Type Single Family Residence
Listing Status Sold
Purchase Type For Sale
Square Footage 1,141 sqft
Price per Sqft $376
Subdivision High Rocks
MLS Listing ID 73214206
Sold Date 05/03/24
Style Cape
Bedrooms 3
Full Baths 1
HOA Y/N false
Year Built 1962
Annual Tax Amount $4,465
Tax Year 2024
Lot Size 0.360 Acres
Acres 0.36
Property Description
HIGHEST & BEST due by Tuesday 3/26 @ 10am. Rare opportunity! Nestled along the Blackstone River with 100’ of picturesque waterfront, this cape-code style home features 3 bedrooms, 1 bathroom and 1,141 sqft. As you enter the home through the breezeway connected to the 2-car garage, you will find the kitchen and living rooms (one could be a 4th bedroom). Also on the first floor is a bright, spacious bedroom with hardwood floors, the full bathroom, and a bonus room that would make the perfect home office. Upstairs are 2 additional bedrooms with spacious closets and storage spaces. This home features a new roof, well tank, and oil tank. A new electrical panel is being installed and the property will be connected to town sewer. The multi-level backyard, perfect for entertaining, overlooks the river with direct access to kayaking, fishing & more. VALUE RANGE PRICING- seller will entertain offers between $424,900-$454,900+
Location
State MA
County Worcester
Zoning R1
Direction Main St (Rt 122) to County St to Staples Ln.
Rooms
Family Room Flooring - Wall to Wall Carpet, Lighting - Overhead
Basement Full, Interior Entry, Sump Pump, Concrete, Unfinished
Primary Bedroom Level Main, First
Kitchen Flooring - Laminate, Dining Area, Lighting - Overhead, Archway
Interior
Interior Features Lighting - Overhead, Office, Internet Available - Unknown
Heating Hot Water, Oil
Cooling None
Flooring Wood, Carpet, Laminate, Flooring - Wall to Wall Carpet
Appliance Water Heater, Range, Refrigerator
Laundry In Basement, Electric Dryer Hookup, Washer Hookup
Exterior
Exterior Feature Storage, Stone Wall
Garage Spaces 2.0
Community Features Public Transportation, Shopping, Park, Walk/Jog Trails, Laundromat, Bike Path, Public School
Utilities Available for Electric Range, for Electric Dryer, Washer Hookup
Waterfront true
Waterfront Description Waterfront,River,Frontage,Access,Direct Access,Public
View Y/N Yes
View Scenic View(s)
Roof Type Shingle
Total Parking Spaces 4
Garage Yes
Building
Lot Description Cleared
Foundation Concrete Perimeter
Sewer Other
Water Private
Schools
Elementary Schools Mes/Jfk/Afm
Middle Schools Hartnett
High Schools Bmrhs
Others
Senior Community false
Acceptable Financing Contract, Estate Sale
Listing Terms Contract, Estate Sale
Read Less
Want to know what your home might be worth? Contact us for a FREE valuation!

Our team is ready to help you sell your home for the highest possible price ASAP
Bought with Suzanne Ranieri • Coldwell Banker Realty - Franklin






