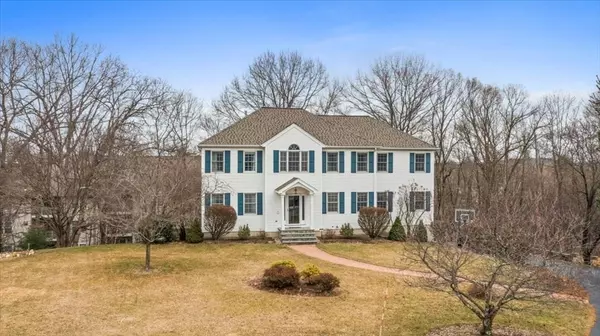$1,050,000
$950,000
10.5%For more information regarding the value of a property, please contact us for a free consultation.
12 Whitehall Circle Shrewsbury, MA 01545
4 Beds
2.5 Baths
2,928 SqFt
Key Details
Sold Price $1,050,000
Property Type Single Family Home
Sub Type Single Family Residence
Listing Status Sold
Purchase Type For Sale
Square Footage 2,928 sqft
Price per Sqft $358
Subdivision Winston Ridge
MLS Listing ID 73210061
Sold Date 05/01/24
Style Colonial
Bedrooms 4
Full Baths 2
Half Baths 1
HOA Y/N false
Year Built 1999
Annual Tax Amount $10,350
Tax Year 2024
Lot Size 0.530 Acres
Acres 0.53
Property Description
Fantastic, Sun-filled Colonial on lovely Cul-de-sac in Winston Ridge Subdivision on Shrewsbury/Westborough line*Beautiful Portico w/Granite Steps welcomes you on this well Maintained Home*Renovated Kitchen w/White Cabinets, White Quartz, Stylish Tile Backsplash, SS Appliances, Dining Area & Walk In Pantry Closet*Expansive Fireplaced Family Rm*Formal Dining & Living Rooms w/recently finished HW Flrs*Glamorous Primary Bathroom boasts whirlpool tub, New Glass Shower Door, New Quartz Counter on Double Vanity & Freshly Painted*Primary Bedroom has huge Walk-in closet*All Bedrooms have ceiling fans & hardwood flrs*Bright and Sunny reading Loft Area*Recently finished Hardwood Flrs in Foyer & Freshly Painted*Newer Garage Doors & Programable Openers*Finished, Walk-out basement has Mudroom Area with tons of Storage & Closet space, Laundry Area, 2nd Office, Play Room w/Slider out to Fenced in back yard*Close Proximity to Westborough Train Station, Rt 20, Restaurants and Shopping Areas on Rt 9*
Location
State MA
County Worcester
Zoning RUR A
Direction South Street to Arch Street to Whitehall Circle
Rooms
Family Room Ceiling Fan(s), Flooring - Hardwood, Recessed Lighting
Basement Partial, Partially Finished, Walk-Out Access, Interior Entry, Garage Access
Primary Bedroom Level Second
Dining Room Flooring - Hardwood, Crown Molding
Kitchen Flooring - Hardwood, Dining Area, Balcony / Deck, Pantry, Countertops - Stone/Granite/Solid, Kitchen Island, Breakfast Bar / Nook, Cable Hookup, Exterior Access, Open Floorplan, Recessed Lighting, Slider, Stainless Steel Appliances
Interior
Interior Features Recessed Lighting, Slider, Closet, Home Office, Play Room, Mud Room, Foyer, Loft
Heating Forced Air, Natural Gas
Cooling Central Air, Dual
Flooring Tile, Hardwood, Engineered Hardwood, Flooring - Hardwood, Flooring - Engineered Hardwood, Flooring - Stone/Ceramic Tile
Fireplaces Number 1
Fireplaces Type Family Room
Appliance Gas Water Heater, Water Heater, Range, Dishwasher, Microwave, Refrigerator, Washer, Dryer, Range Hood, Plumbed For Ice Maker
Laundry Closet/Cabinets - Custom Built, Flooring - Stone/Ceramic Tile, Sink, In Basement, Electric Dryer Hookup, Washer Hookup
Exterior
Exterior Feature Deck - Wood, Rain Gutters, Screens
Garage Spaces 2.0
Community Features Shopping, Park, Walk/Jog Trails, Golf, Medical Facility, Laundromat, Highway Access, House of Worship, Private School, Public School, T-Station, Sidewalks
Utilities Available for Gas Range, for Electric Dryer, Washer Hookup, Icemaker Connection
Waterfront false
Roof Type Shingle
Total Parking Spaces 6
Garage Yes
Building
Lot Description Cul-De-Sac, Easements, Gentle Sloping
Foundation Concrete Perimeter
Sewer Private Sewer
Water Public
Schools
Elementary Schools Floral
Middle Schools Sherwood/Oak
High Schools Shrews/St Johns
Others
Senior Community false
Read Less
Want to know what your home might be worth? Contact us for a FREE valuation!

Our team is ready to help you sell your home for the highest possible price ASAP
Bought with The Matt Witte Team • William Raveis R.E. & Home Services






