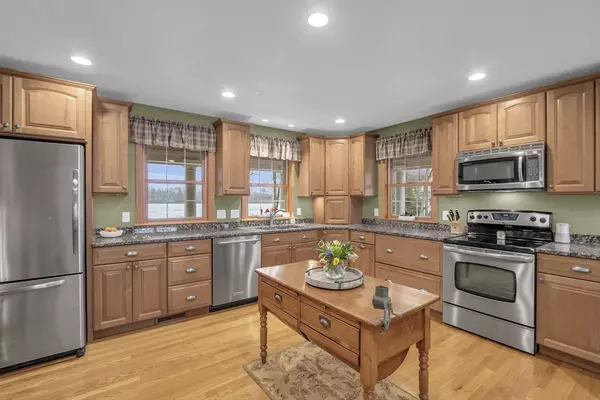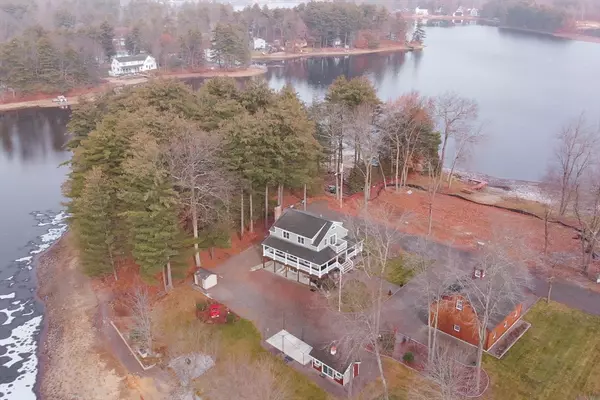$1,285,222
$1,222,000
5.2%For more information regarding the value of a property, please contact us for a free consultation.
33 Johnson Street Lunenburg, MA 01462
2 Beds
2.5 Baths
3,136 SqFt
Key Details
Sold Price $1,285,222
Property Type Single Family Home
Sub Type Single Family Residence
Listing Status Sold
Purchase Type For Sale
Square Footage 3,136 sqft
Price per Sqft $409
Subdivision Lake Shirley
MLS Listing ID 73207505
Sold Date 04/22/24
Style Colonial
Bedrooms 2
Full Baths 2
Half Baths 1
HOA Y/N false
Year Built 2006
Annual Tax Amount $13,718
Tax Year 2023
Lot Size 0.750 Acres
Acres 0.75
Property Description
This thoughtfully designed home is a retreat to be enjoyed in all seasons.Experience the feeling of being on vacation all year on beautiful Lake Shirley.This stunning home offers fine craftsmanship.The expansive barn is a toy owner’s dream as it is able to store a variety of vehicles, watercraft, and gear on both the first and second floor.This well maintained property provides numerous areas to gather and entertain.Enjoy your morning coffee on one of the porches of this custom home with 200’ of water frontage in the back yard and water views from the front yard.The open concept main floor includes a large kitchen, a glass lined family room and dining area.From the main floor, there are direct water views from the sliders that frame the entire backyard and beach area.Easy access to the lower waterfront.Although tucked away, you are minutes from routes 2, 190 and 495.Located at the end of a peninsula,you will be surrounded by serenity while creating a lifetime of memories.Welcome home!
Location
State MA
County Worcester
Zoning RA
Direction Reservoir Road to Round Road to Parmenter Street and left onto Johnson Street
Rooms
Family Room Flooring - Hardwood, Cable Hookup, Deck - Exterior, Exterior Access, Open Floorplan, Recessed Lighting, Slider
Basement Full, Walk-Out Access, Interior Entry, Concrete, Unfinished
Primary Bedroom Level Second
Dining Room Flooring - Hardwood, French Doors, Deck - Exterior, Exterior Access, Open Floorplan, Slider, Lighting - Overhead
Kitchen Flooring - Hardwood, Pantry, Countertops - Stone/Granite/Solid, Kitchen Island, Country Kitchen, Open Floorplan, Recessed Lighting, Stainless Steel Appliances
Interior
Interior Features Closet, Lighting - Pendant, Closet/Cabinets - Custom Built, Slider, Entrance Foyer, Home Office, Walk-up Attic, Wired for Sound, Internet Available - Unknown
Heating Baseboard, Radiant, Oil
Cooling Window Unit(s)
Flooring Tile, Hardwood, Flooring - Hardwood, Concrete
Fireplaces Number 1
Fireplaces Type Family Room
Appliance Water Heater, Range, Dishwasher, Microwave, Refrigerator, Freezer, Washer, Dryer, Water Treatment, Water Softener
Laundry Closet - Walk-in, Main Level, First Floor, Electric Dryer Hookup, Washer Hookup
Exterior
Exterior Feature Porch, Patio, Balcony, Storage, Barn/Stable, Professional Landscaping, Sprinkler System
Garage Spaces 2.0
Community Features Public Transportation, Shopping, Medical Facility, Conservation Area, Highway Access, House of Worship, Public School
Utilities Available for Electric Range, for Electric Oven, for Electric Dryer, Washer Hookup, Generator Connection
Waterfront true
Waterfront Description Waterfront,Beach Front,Lake,Dock/Mooring,Access,Direct Access,Lake/Pond,Beach Ownership(Deeded Rights)
View Y/N Yes
View Scenic View(s)
Roof Type Shingle
Total Parking Spaces 8
Garage Yes
Building
Lot Description Cleared
Foundation Concrete Perimeter
Sewer Private Sewer
Water Private
Schools
Elementary Schools Passios
Middle Schools Turkey Hill
High Schools Lunenburg H.S.
Others
Senior Community false
Acceptable Financing Contract
Listing Terms Contract
Read Less
Want to know what your home might be worth? Contact us for a FREE valuation!

Our team is ready to help you sell your home for the highest possible price ASAP
Bought with Touchstone Partners Team • Keller Williams Realty-Merrimack






