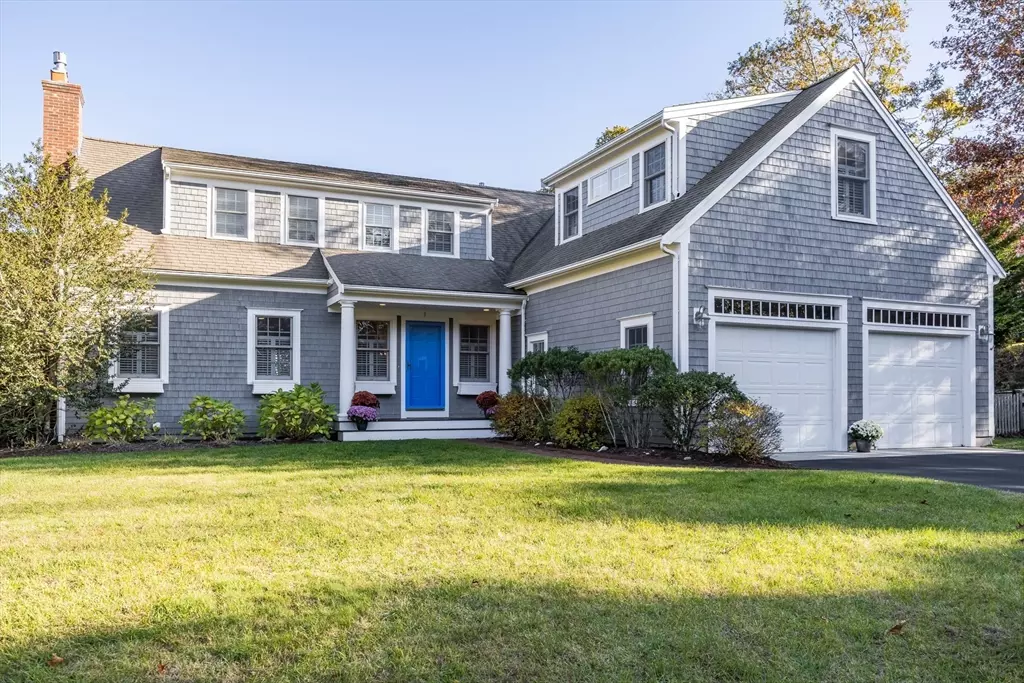$1,565,000
$1,550,000
1.0%For more information regarding the value of a property, please contact us for a free consultation.
9 Ridgewood Rd Orleans, MA 02653
4 Beds
4.5 Baths
3,311 SqFt
Key Details
Sold Price $1,565,000
Property Type Single Family Home
Sub Type Single Family Residence
Listing Status Sold
Purchase Type For Sale
Square Footage 3,311 sqft
Price per Sqft $472
MLS Listing ID 73197642
Sold Date 04/12/24
Style Cape
Bedrooms 4
Full Baths 4
Half Baths 1
HOA Y/N false
Year Built 2004
Annual Tax Amount $8,231
Tax Year 2024
Lot Size 0.470 Acres
Acres 0.47
Property Description
Pristine & spacious, this Cape-style home is designed for today's living with over 3300 SF of space, 4 bedrooms & 4.5 baths. The main level features an appealing open floor plan with an updated kitchen, new 42'' custom cabinets, spacious island, & new stainless steel Bosch appliances. Living room with gas fireplace & dining area are also ample with hardwood floors, refinished in 2023. A large ensuite bedroom with two closets offers an option for first floor primary. Powder room & laundry with mudroom complete the first floor. Upstairs an open sitting/office area comprises the landing. A second spacious ensuite bedroom has multiple walk-in closets & large bathroom. There are two more large bedrooms, a full bathroom in between. The walkout lower level has additional 800 SF of finished space, including a full bathroom & access to the enclosed in-ground pool, with new salt water system. The property is landscaped with irrigation system, pool, patio, & outdoor shower.
Location
State MA
County Barnstable
Zoning R
Direction Rt 28 to Namequoit Rd. Right on Heritage Dr,Left on Ridgewood Rd. #9 on corner of Ridgewood &Windsor
Rooms
Basement Full, Finished, Walk-Out Access, Interior Entry
Interior
Heating Forced Air, Natural Gas
Cooling Central Air
Fireplaces Number 1
Appliance Water Heater
Exterior
Garage Spaces 2.0
Fence Fenced/Enclosed
Waterfront Description Beach Front,Bay,Lake/Pond,Ocean,1/2 to 1 Mile To Beach,Beach Ownership(Public)
Total Parking Spaces 4
Garage Yes
Building
Lot Description Corner Lot
Foundation Concrete Perimeter
Sewer Private Sewer
Water Public
Others
Senior Community false
Read Less
Want to know what your home might be worth? Contact us for a FREE valuation!

Our team is ready to help you sell your home for the highest possible price ASAP
Bought with Alberti Team • Gibson Sotheby's International Realty






