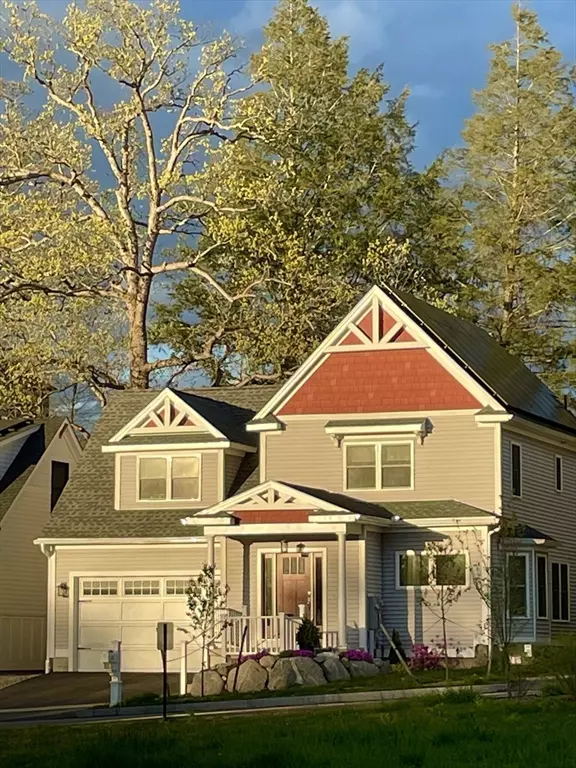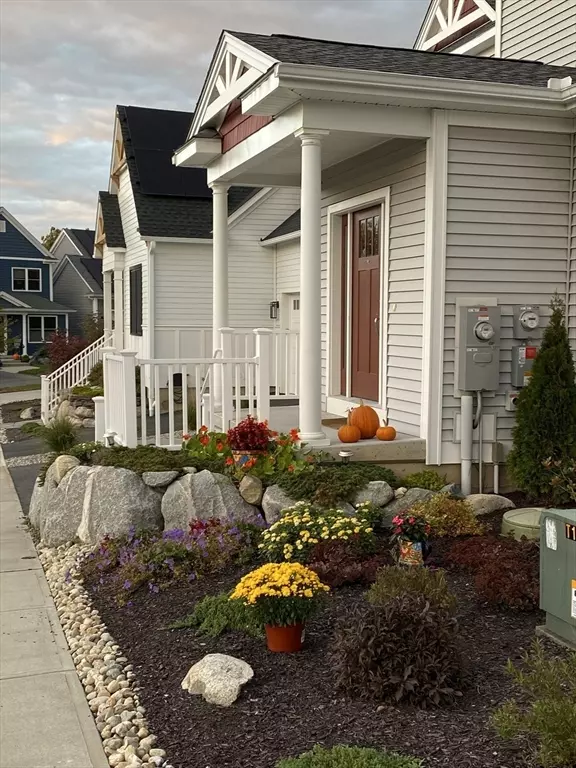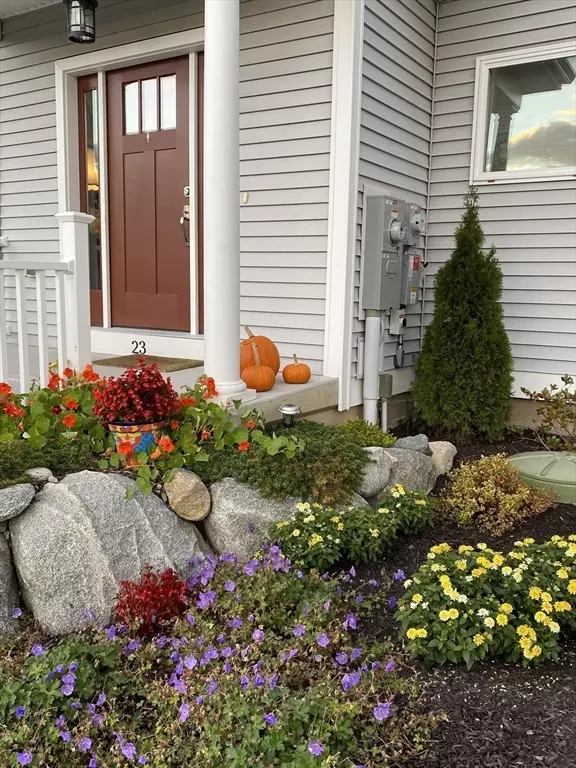$901,000
$785,000
14.8%For more information regarding the value of a property, please contact us for a free consultation.
23 Higgins Way Northampton, MA 01060
4 Beds
2.5 Baths
2,267 SqFt
Key Details
Sold Price $901,000
Property Type Single Family Home
Sub Type Single Family Residence
Listing Status Sold
Purchase Type For Sale
Square Footage 2,267 sqft
Price per Sqft $397
Subdivision Village Hill
MLS Listing ID 73209749
Sold Date 04/12/24
Style Colonial,Contemporary
Bedrooms 4
Full Baths 2
Half Baths 1
HOA Y/N false
Year Built 2020
Annual Tax Amount $10,017
Tax Year 2023
Lot Size 4,791 Sqft
Acres 0.11
Property Description
This incredible home is just 3 years young! Open floorpan with Living, Dining and Kitchen, high end appliances, gas stove and an island. First floor laundry a half bath and a main ensuite completes the first floor. The main Bedroom along with the kitchen opens up to a composite deck with a fenced in backyard. Upstairs there are 3 large bedrooms and a full bathroom, allowing one to have their main bedroom upstairs if so desired. The basement is large with high ceilings and could be finished to add more space. This home has Solar Panels(paid off) and has not had an electric bill since installed. The solar batteries act as a generator if there is power outage, and only have 6 years to be paid off on an interest free loan. Central air with fresh air exchange (HRV system) and on demand water heater. Within walking distance to town, adjoining many paths, community gardens, direct access to dog park and bike path, all within a very special community. See disclosures about HOA fee.
Location
State MA
County Hampshire
Zoning PV
Direction Rt 66 West to Entrance. Village Hill Rd turns into Higgins Way.
Rooms
Basement Full, Walk-Out Access, Bulkhead, Radon Remediation System, Concrete
Primary Bedroom Level Main, First
Dining Room Flooring - Hardwood, Lighting - Overhead, Closet - Double
Kitchen Flooring - Hardwood, Countertops - Stone/Granite/Solid, Kitchen Island, Deck - Exterior, Exterior Access, Open Floorplan, Recessed Lighting, Stainless Steel Appliances, Gas Stove, Lighting - Pendant, Lighting - Overhead
Interior
Interior Features Finish - Sheetrock, Internet Available - Broadband
Heating Forced Air, Propane
Cooling Central Air
Flooring Wood, Tile
Appliance Electric Water Heater, Tankless Water Heater, Range, Dishwasher, Disposal, Microwave, Refrigerator, Washer, Dryer, ENERGY STAR Qualified Refrigerator, ENERGY STAR Qualified Dryer, ENERGY STAR Qualified Dishwasher, ENERGY STAR Qualified Washer, Plumbed For Ice Maker
Laundry First Floor, Electric Dryer Hookup, Washer Hookup
Exterior
Exterior Feature Porch, Deck - Composite, Rain Gutters, Screens, Fenced Yard, Garden
Garage Spaces 2.0
Fence Fenced/Enclosed, Fenced
Community Features Public Transportation, Tennis Court(s), Park, Walk/Jog Trails, Bike Path, University
Utilities Available for Gas Range, for Electric Oven, for Electric Dryer, Washer Hookup, Icemaker Connection
Waterfront false
Roof Type Shingle
Total Parking Spaces 2
Garage Yes
Building
Lot Description Cleared, Gentle Sloping, Level
Foundation Concrete Perimeter
Sewer Public Sewer
Water Public
Schools
High Schools Nhs
Others
Senior Community false
Read Less
Want to know what your home might be worth? Contact us for a FREE valuation!

Our team is ready to help you sell your home for the highest possible price ASAP
Bought with Ilene Berezin • The Murphys REALTORS®, Inc.






