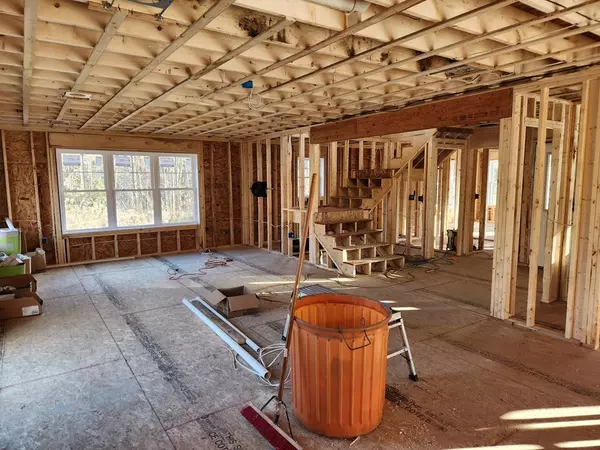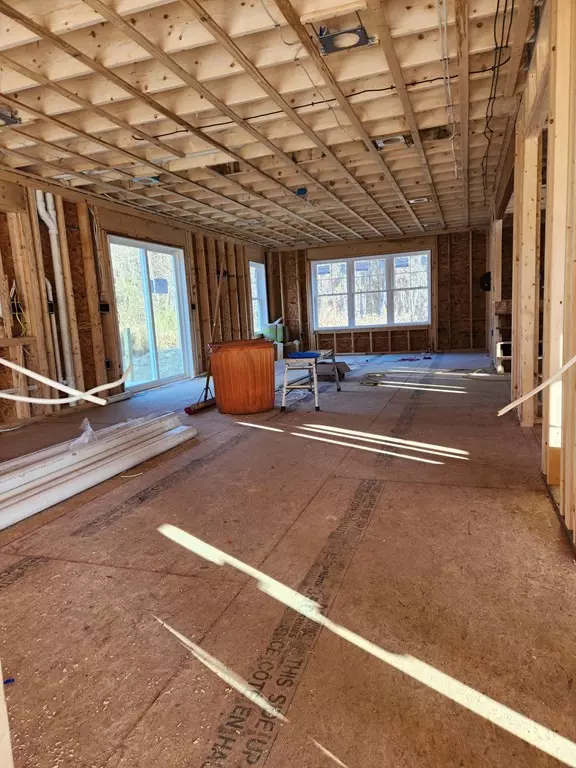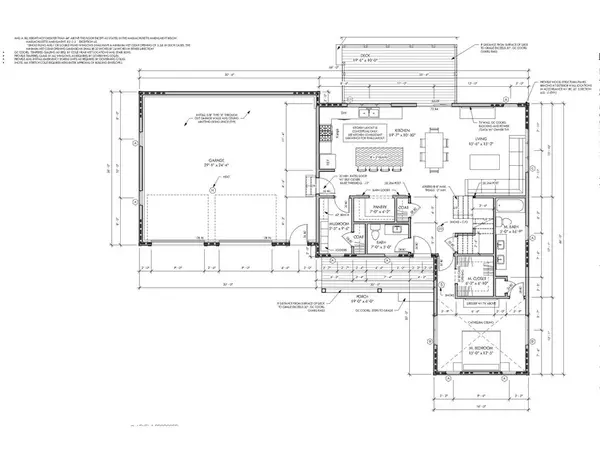$843,492
$788,888
6.9%For more information regarding the value of a property, please contact us for a free consultation.
451 Mulpus Road Lunenburg, MA 01462
3 Beds
2.5 Baths
3,100 SqFt
Key Details
Sold Price $843,492
Property Type Single Family Home
Sub Type Single Family Residence
Listing Status Sold
Purchase Type For Sale
Square Footage 3,100 sqft
Price per Sqft $272
MLS Listing ID 73179501
Sold Date 03/29/24
Style Colonial
Bedrooms 3
Full Baths 2
Half Baths 1
HOA Y/N false
Year Built 2023
Tax Year 2023
Lot Size 3.020 Acres
Acres 3.02
Property Description
Ready for the finishing touches. Be a part of the completion of your new home, as your home is finished. New construction ready for color choices, flooring etc. that the lucky new homeowner can pick. This is an early listing which is targeted to be completed by the holidays. Kitchen/living room open space concept is the perfect space for entertaining, or just stretching out with your family. Design of home has the “blended” family in mind, with first floor master suite, with its own private laundry. Bedrooms on the second floor boasts, a kids “gaming, relaxing, homework room”. Generous walk in closets for all bedrooms. The two bedrooms on the second floor also has its own laundry. Guaranteed you wont be cramped in this beautiful two car garage, with the oversized bays, able to hold the largest vehicles including plows. Entertain and grill on the deck off the kitchen. Finished basement with walkout slider completes this home. Be a part of the final decisions.
Location
State MA
County Worcester
Zoning outlying
Direction Rt 2A to Cross Street right on Mulpus Road , first drive on the left 451
Rooms
Family Room Flooring - Wall to Wall Carpet, Open Floorplan
Basement Full, Finished, Walk-Out Access, Concrete
Primary Bedroom Level First
Kitchen Bathroom - Half, Flooring - Hardwood, Pantry, Countertops - Stone/Granite/Solid, Deck - Exterior, Open Floorplan, Recessed Lighting
Interior
Interior Features Walk-up Attic, Finish - Cement Plaster, Internet Available - Broadband
Heating Heat Pump, Electric, Ductless
Cooling Heat Pump, Ductless
Flooring Wood, Tile, Carpet
Appliance Electric Water Heater, Range, Dishwasher, Microwave, Refrigerator, Plumbed For Ice Maker
Laundry First Floor, Electric Dryer Hookup, Washer Hookup
Exterior
Exterior Feature Porch, Deck
Garage Spaces 2.0
Community Features Public Transportation, Shopping, Medical Facility, Conservation Area, Public School
Utilities Available for Electric Range, for Electric Oven, for Electric Dryer, Washer Hookup, Icemaker Connection
Waterfront false
Roof Type Shingle
Total Parking Spaces 2
Garage Yes
Building
Lot Description Wooded, Level
Foundation Concrete Perimeter
Sewer Private Sewer
Water Private
Schools
Elementary Schools Lunenburg
Middle Schools Lunenurg
High Schools Lunenburg
Others
Senior Community false
Read Less
Want to know what your home might be worth? Contact us for a FREE valuation!

Our team is ready to help you sell your home for the highest possible price ASAP
Bought with Emily Chapdelaine • Coldwell Banker Realty - Westford






