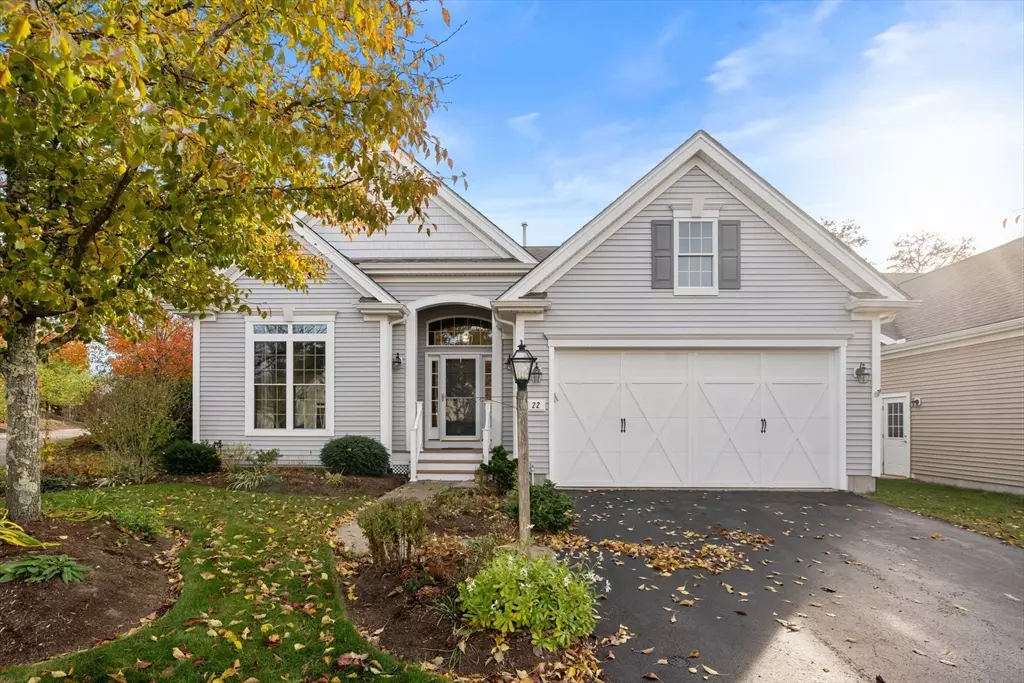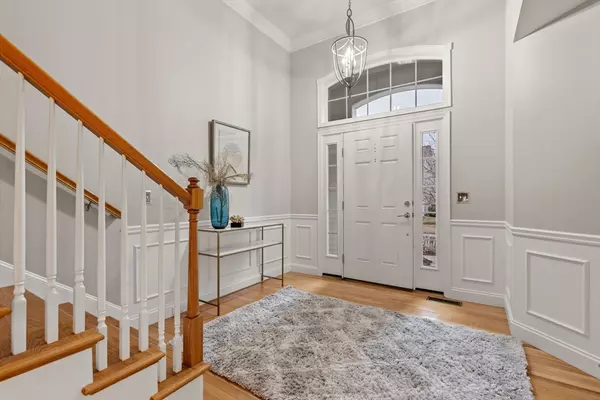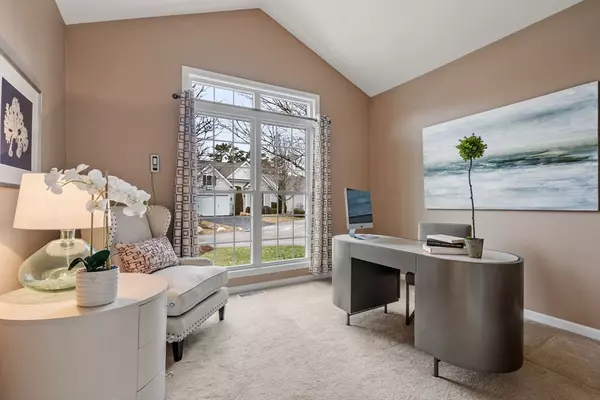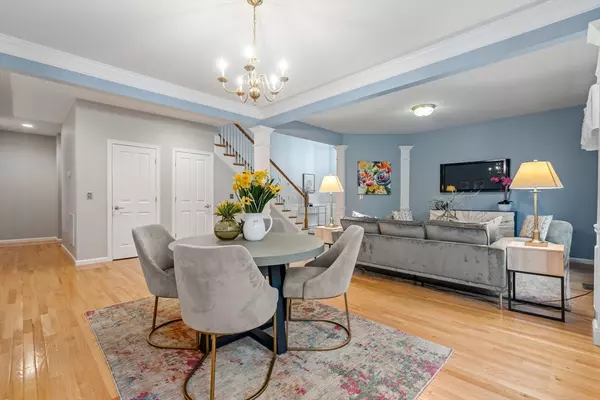$805,000
$825,000
2.4%For more information regarding the value of a property, please contact us for a free consultation.
22 Picket Fence Plymouth, MA 02360
3 Beds
3 Baths
4,085 SqFt
Key Details
Sold Price $805,000
Property Type Single Family Home
Sub Type Single Family Residence
Listing Status Sold
Purchase Type For Sale
Square Footage 4,085 sqft
Price per Sqft $197
Subdivision Great Island
MLS Listing ID 73196258
Sold Date 03/22/24
Style Contemporary
Bedrooms 3
Full Baths 2
Half Baths 2
HOA Fees $320/mo
HOA Y/N true
Year Built 2009
Annual Tax Amount $9,920
Tax Year 2024
Lot Size 8,276 Sqft
Acres 0.19
Property Description
Perfectly situated on a private corner lot, this detached Laurel home in Great Island in The Pinehills is one of the only homes in this 55+ neighborhood w/ an extended Florida room~Beautiful hardwood flooring throughout the main living areas~1st floor office~Formal Living / Dining~Great Room w/ cathedral ceiling opens to eat in kitchen with pantry, stainless steel appliances w/ granite counters & extended banquet area~Off the kitchen is a brilliant Florida room w/ access to deck / yard ~main level has primary suite w/ generous walk in closet & full bath~laundry~2nd floor hosts Two guest bedrooms w/ loft & full bath~Finished lower level with two add’l flex rooms & 1/2 bath and plenty of storage/closets on separate zone~Buying into Great Island gives you access to the Overlook Clubhouse w/ indoor pool, exercise room, clubs, classes, tennis/pickle ball, bocce, social gatherings & more!
Location
State MA
County Plymouth
Area Pinehills
Zoning RR
Direction Rt. 3 to Exit 7 (old Exit 3) to Clark ~Great Island development on Right~
Rooms
Family Room Walk-In Closet(s), Flooring - Wall to Wall Carpet
Basement Full, Partially Finished, Interior Entry, Bulkhead
Primary Bedroom Level First
Dining Room Flooring - Hardwood, Wainscoting, Crown Molding
Kitchen Flooring - Hardwood, Dining Area, Pantry, Countertops - Stone/Granite/Solid, Breakfast Bar / Nook, Cabinets - Upgraded, Recessed Lighting, Stainless Steel Appliances
Interior
Interior Features Cathedral Ceiling(s), Ceiling Fan(s), Wainscoting, Vaulted Ceiling(s), Closet, Slider, Great Room, Home Office, Loft, Foyer, Bonus Room
Heating Forced Air, Natural Gas, Fireplace(s)
Cooling Central Air
Flooring Tile, Carpet, Hardwood, Flooring - Hardwood, Flooring - Wall to Wall Carpet
Fireplaces Number 1
Appliance Tankless Water Heater, Oven, Dishwasher, Disposal, Microwave, Range, Refrigerator, Washer, Dryer, Plumbed For Ice Maker
Laundry Laundry Closet, Closet/Cabinets - Custom Built, Flooring - Stone/Ceramic Tile, Electric Dryer Hookup, Washer Hookup, First Floor
Exterior
Exterior Feature Deck - Composite, Patio, Rain Gutters, Professional Landscaping, Sprinkler System, Outdoor Gas Grill Hookup
Garage Spaces 2.0
Community Features Shopping, Pool, Tennis Court(s), Walk/Jog Trails, Golf, Bike Path, Conservation Area, Highway Access, Public School
Utilities Available for Gas Range, for Electric Oven, for Electric Dryer, Washer Hookup, Icemaker Connection, Outdoor Gas Grill Hookup
Waterfront false
Waterfront Description Beach Front,Lake/Pond,Ocean,Beach Ownership(Public)
Roof Type Shingle
Total Parking Spaces 2
Garage Yes
Building
Lot Description Cul-De-Sac, Wooded, Level
Foundation Concrete Perimeter
Sewer Private Sewer
Water Private
Others
Senior Community true
Acceptable Financing Contract
Listing Terms Contract
Read Less
Want to know what your home might be worth? Contact us for a FREE valuation!

Our team is ready to help you sell your home for the highest possible price ASAP
Bought with John McCarthy • Spencer Home Realty






