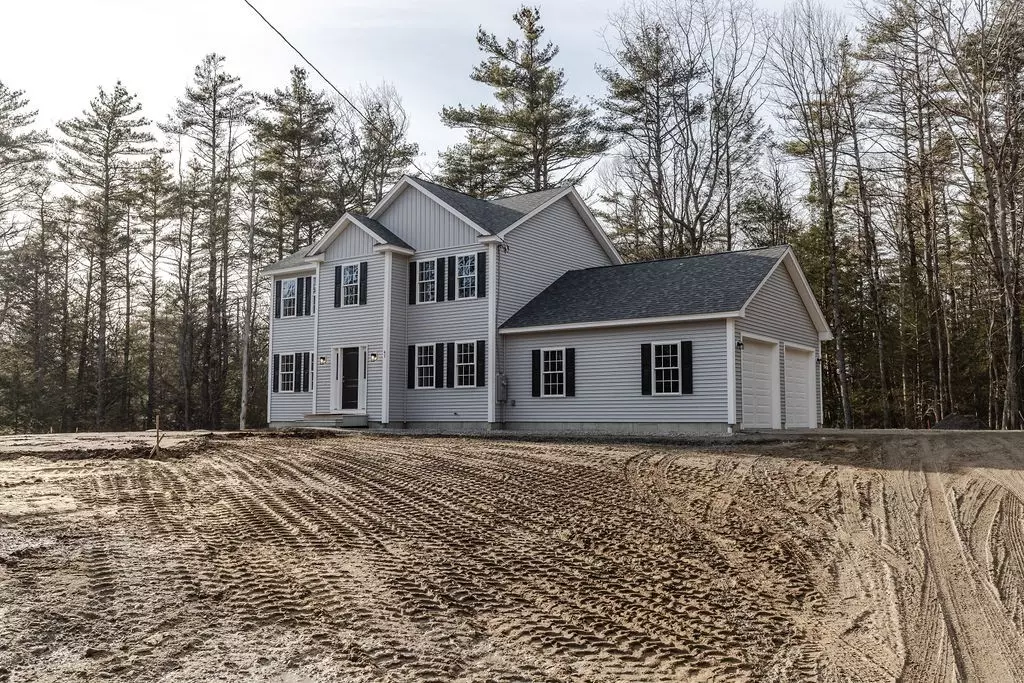$548,000
$548,000
For more information regarding the value of a property, please contact us for a free consultation.
41 Doyle Avenue Winchendon, MA 01475
3 Beds
2.5 Baths
1,834 SqFt
Key Details
Sold Price $548,000
Property Type Single Family Home
Sub Type Single Family Residence
Listing Status Sold
Purchase Type For Sale
Square Footage 1,834 sqft
Price per Sqft $298
Subdivision Doyle Estates
MLS Listing ID 73183927
Sold Date 02/16/24
Style Colonial
Bedrooms 3
Full Baths 2
Half Baths 1
HOA Y/N false
Year Built 2023
Tax Year 2023
Lot Size 7.600 Acres
Acres 7.6
Property Description
Brand new Colonial at DOYLE ESTATES featuring 3 bedrooms, 2.5 baths on 7.6 acres! This Colonial is tastefully set off the road and features a beautiful private setting surrounded by stonewalls and natural beauty. Some home features include luxury vinyl plank flooring, a front-to-back living room. The open concept kitchen and dining area is very inviting with granite countertops, an island, gorgeous Maple cabinetry and easy access to the back deck. The large primary suite has a tray ceiling, a full bath with a dual vanity sink, and a walk-in closet. Two other generous sized bedrooms, a common full bath complete the 2nd floor. A full walk out basement offers the possibility of additional future living area. DOYLE ESTATES is a new neighborhood of 16 single family homes. Other lots and home styles available! Newly paved town road. No HOA fees. Don't miss out on this wonderful opportunity to be part of this new neighborhood.
Location
State MA
County Worcester
Zoning Res
Direction Hale Street to Doyle Avneue
Rooms
Basement Full, Walk-Out Access, Interior Entry, Concrete
Primary Bedroom Level Second
Dining Room Deck - Exterior, Open Floorplan, Slider
Kitchen Countertops - Stone/Granite/Solid, Kitchen Island, Open Floorplan
Interior
Heating Central, Propane
Cooling Central Air
Appliance Dishwasher, Microwave, Utility Connections for Electric Range, Utility Connections for Electric Dryer
Laundry First Floor, Washer Hookup
Exterior
Exterior Feature Deck - Wood, Screens, Garden
Garage Spaces 2.0
Community Features Shopping, Pool, Walk/Jog Trails, Golf, House of Worship, Private School, Public School
Utilities Available for Electric Range, for Electric Dryer, Washer Hookup
Roof Type Shingle
Total Parking Spaces 4
Garage Yes
Building
Lot Description Wooded, Level
Foundation Concrete Perimeter
Sewer Private Sewer
Water Private
Others
Senior Community false
Read Less
Want to know what your home might be worth? Contact us for a FREE valuation!

Our team is ready to help you sell your home for the highest possible price ASAP
Bought with Christina Sargent • Foster-Healey Real Estate






