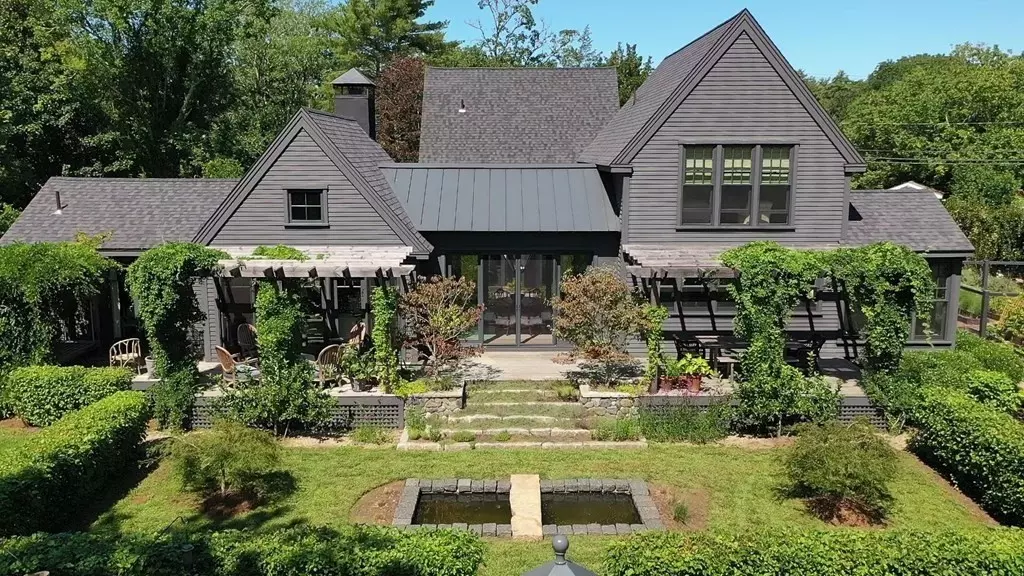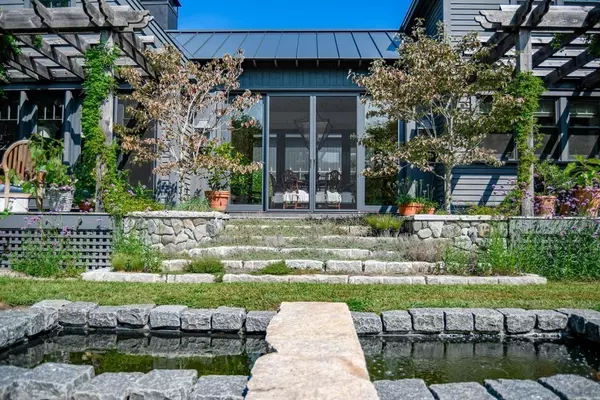$1,675,000
$1,675,000
For more information regarding the value of a property, please contact us for a free consultation.
22 Pine Island Rd Mattapoisett, MA 02739
3 Beds
3 Baths
2,576 SqFt
Key Details
Sold Price $1,675,000
Property Type Single Family Home
Sub Type Single Family Residence
Listing Status Sold
Purchase Type For Sale
Square Footage 2,576 sqft
Price per Sqft $650
MLS Listing ID 73159486
Sold Date 01/10/24
Style Other (See Remarks)
Bedrooms 3
Full Baths 2
Half Baths 2
HOA Y/N false
Year Built 2021
Annual Tax Amount $10,136
Tax Year 2023
Lot Size 1.460 Acres
Acres 1.46
Property Description
This exquisite home, born of a special collaboration between Maine architect and East Coast interior and garden designer, completed in 2021, sits comfortably on its 1.46 acre lot with the house and gardens taking full advantage of south and east facing exposures. Two story barn/garage, house, water feature and terrace are aligned on a single axis, leading one's gaze through the main entry and culminating at the center of a Hartley Botanic glasshouse. From the moment of sunrise to its waning hours westward, the sun animates and texturizes this home's spaces. Intimate and comfortably elegant interiors include three distinct and private bedrooms, two full and two half baths. The gathering space is grounded by an Isokern wood-burning fireplace to the north and a series of tall glass panels and doors to the south, inviting in the garden inside. Experience an illuminated environment that nurtures your soul less than one half mile up the road from deeded access to Buzzards Bay.
Location
State MA
County Plymouth
Zoning R30
Direction Enter Prospect Rd off RT 6, Pine Island Rd will be on the right, follow Pine Island Rd to #22
Rooms
Basement Crawl Space, Bulkhead, Sump Pump, Concrete
Primary Bedroom Level Second
Dining Room Vaulted Ceiling(s), Flooring - Wood, Deck - Exterior
Kitchen Flooring - Wood, Dining Area, Countertops - Stone/Granite/Solid, Recessed Lighting, Gas Stove, Lighting - Pendant
Interior
Interior Features Bathroom - Half, Closet/Cabinets - Custom Built, Countertops - Stone/Granite/Solid, Ceiling - Beamed, Ceiling - Vaulted, Bathroom, Mud Room, Sitting Room, Wired for Sound
Heating Forced Air, Natural Gas, Ductless, Fireplace
Cooling Central Air, Ductless
Flooring Wood, Carpet, Pine, Stone / Slate, Flooring - Stone/Ceramic Tile, Flooring - Wood
Fireplaces Number 1
Appliance Oven, Dishwasher, Disposal, Countertop Range, Refrigerator, Freezer, Washer, Dryer, Plumbed For Ice Maker, Utility Connections for Gas Range, Utility Connections for Electric Oven, Utility Connections for Electric Dryer
Laundry Dryer Hookup - Electric, Washer Hookup, First Floor
Exterior
Exterior Feature Deck - Wood, Covered Patio/Deck, Greenhouse, Professional Landscaping, Sprinkler System, Garden, Outdoor Shower, Stone Wall, Other
Garage Spaces 1.0
Community Features Shopping, Park, Golf, Bike Path, Conservation Area, Highway Access, House of Worship, Marina, Private School, Public School
Utilities Available for Gas Range, for Electric Oven, for Electric Dryer, Washer Hookup, Icemaker Connection, Generator Connection
Waterfront Description Beach Front,Beach Access,Bay,Walk to,1/2 to 1 Mile To Beach,Beach Ownership(Other (See Remarks))
View Y/N Yes
View Scenic View(s)
Roof Type Shingle,Metal
Total Parking Spaces 4
Garage Yes
Building
Lot Description Corner Lot, Flood Plain, Level
Foundation Concrete Perimeter
Sewer Public Sewer
Water Public
Schools
Middle Schools Old Rochester
High Schools Old Rochester
Others
Senior Community false
Acceptable Financing Contract
Listing Terms Contract
Read Less
Want to know what your home might be worth? Contact us for a FREE valuation!

Our team is ready to help you sell your home for the highest possible price ASAP
Bought with Kimberle Christensen • William Raveis Real Estate & Homes Services






