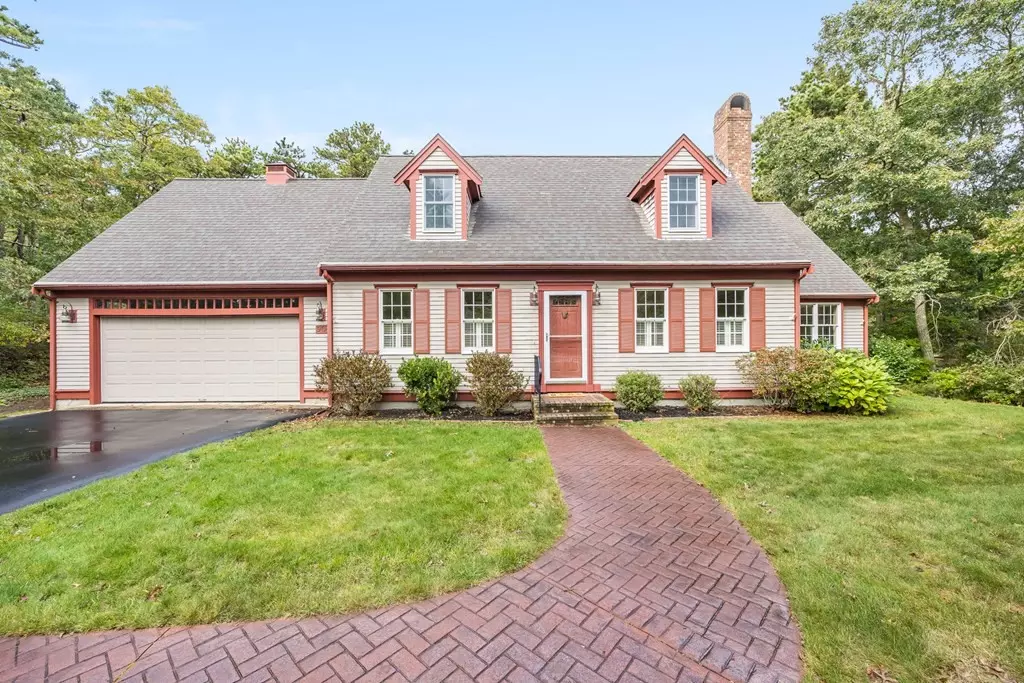$840,000
$794,200
5.8%For more information regarding the value of a property, please contact us for a free consultation.
90 Courtney Rd Harwich, MA 02645
3 Beds
2.5 Baths
1,963 SqFt
Key Details
Sold Price $840,000
Property Type Single Family Home
Sub Type Single Family Residence
Listing Status Sold
Purchase Type For Sale
Square Footage 1,963 sqft
Price per Sqft $427
MLS Listing ID 73172346
Sold Date 12/08/23
Style Cape
Bedrooms 3
Full Baths 2
Half Baths 1
HOA Y/N false
Year Built 1999
Annual Tax Amount $4,715
Tax Year 2023
Lot Size 0.920 Acres
Acres 0.92
Property Description
Welcome to the beautiful neighborhood of Courtney Pines! This 3 BD / 2.5 bath Cape is going to make a perfect home for some lucky new owner. As you open the front door, the first thing you notice are the gorgeous, freshly refinished pine floors. Talk about a wow factor! As you enter the house, to your left is a formal dining room (or family room) and to your right is the living room with gas fireplace. The living room leads you to the kitchen at the back of the house or to the large primary bedroom off to the right. Sliders adjacent to the kitchen give you access to the spacious back deck. The first floor laundry is tucked into the 1/2 bath off the hallway leading you to the 2 car garage. Circling back to the stairs by the front door takes you up to a full bath shared by 2 bedrooms on either side of the house. Central AC, stand-by generator, ample, full basement for storage and shed round out other features of this property. Long Pond beach and boat ramp are minutes away!
Location
State MA
County Barnstable
Zoning R
Direction Rt 124 or Rt 137 to Long Pond Dr to Courtney Road. House is up on the left.
Rooms
Basement Full, Interior Entry, Bulkhead
Primary Bedroom Level Main, First
Dining Room Flooring - Wood, Chair Rail
Interior
Heating Baseboard, Natural Gas
Cooling Central Air
Flooring Wood, Carpet
Fireplaces Number 1
Fireplaces Type Living Room
Laundry First Floor
Exterior
Exterior Feature Deck, Storage
Garage Spaces 2.0
Waterfront Description Beach Front,Lake/Pond,3/10 to 1/2 Mile To Beach,Beach Ownership(Public)
Roof Type Shingle
Garage Yes
Building
Lot Description Other
Foundation Concrete Perimeter
Sewer Private Sewer
Water Public
Architectural Style Cape
Others
Senior Community false
Read Less
Want to know what your home might be worth? Contact us for a FREE valuation!

Our team is ready to help you sell your home for the highest possible price ASAP
Bought with Diane Regan • Realty Executives Boston West





