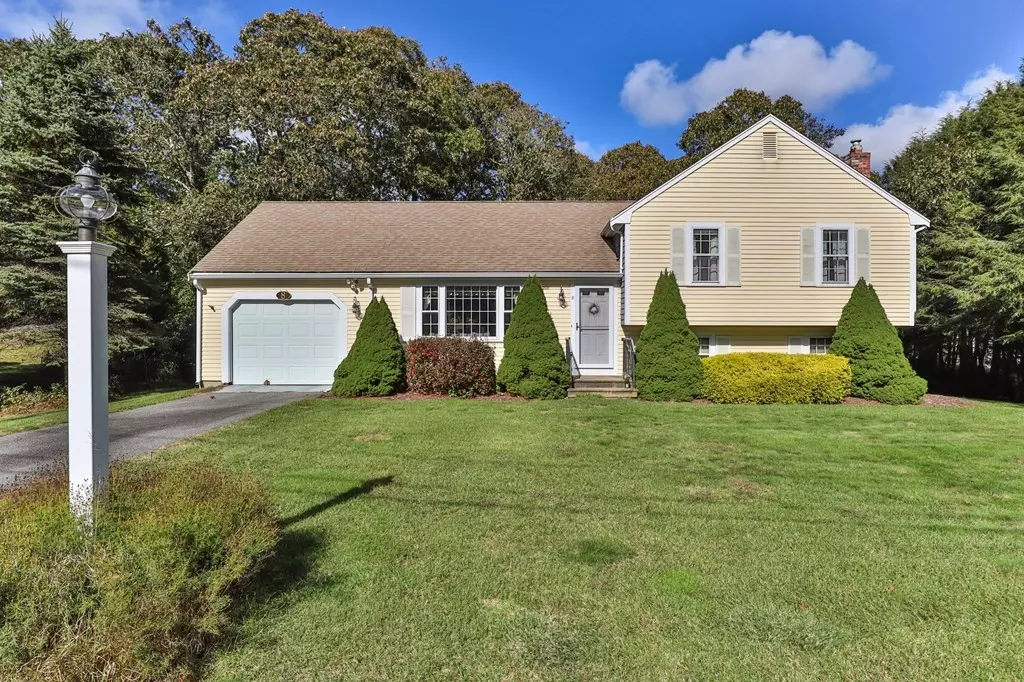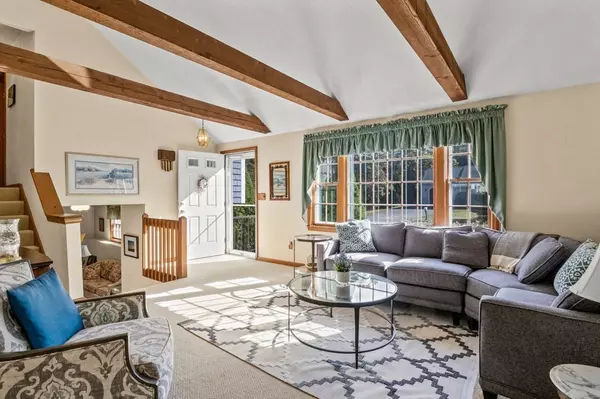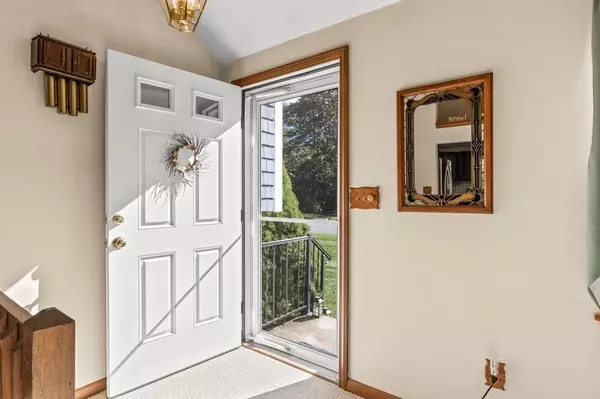$610,000
$649,900
6.1%For more information regarding the value of a property, please contact us for a free consultation.
8 Walton Rd Harwich, MA 02645
3 Beds
2 Baths
1,580 SqFt
Key Details
Sold Price $610,000
Property Type Single Family Home
Sub Type Single Family Residence
Listing Status Sold
Purchase Type For Sale
Square Footage 1,580 sqft
Price per Sqft $386
MLS Listing ID 73172954
Sold Date 12/01/23
Style Ranch
Bedrooms 3
Full Baths 2
HOA Y/N false
Year Built 1981
Annual Tax Amount $2,960
Tax Year 2023
Lot Size 0.370 Acres
Acres 0.37
Property Description
Bright & cheery split level with great curb appeal located on a cul-de-sac in the heart of Harwich. Very convenient to Thompson Conservation area and Bike Trail. Open Living / dining with beamed, cathedral ceilings. Lovingly maintained from this one owner home, which features original kitchen and baths. Two Decks for entertaining and a large private backyard with irrigation. Lower-Level room features gas fireplace and access to the backyard. Newer Navien gas on-demand hot water system. Electric baseboard throughout can be easily converted to gas if new owner chooses. Newer architectural roof. Red River Beach and Saquatucket Harbor are just over 2 miles away for beaching and boating. Don't miss this amazing opportunity!
Location
State MA
County Barnstable
Zoning R-R
Direction Chatham Road to Walton Road
Rooms
Family Room Bathroom - Full, Closet, Flooring - Wall to Wall Carpet, Exterior Access
Basement Finished, Partially Finished, Walk-Out Access, Interior Entry, Concrete, Unfinished
Primary Bedroom Level Second
Dining Room Flooring - Wall to Wall Carpet
Kitchen Cathedral Ceiling(s), Beamed Ceilings, Flooring - Stone/Ceramic Tile, Dining Area, Deck - Exterior, Exterior Access, Open Floorplan
Interior
Heating Baseboard, Electric Baseboard, Natural Gas, Electric, ENERGY STAR Qualified Equipment
Cooling Window Unit(s)
Flooring Tile
Fireplaces Number 1
Fireplaces Type Family Room
Appliance Range, Dishwasher, Refrigerator, Washer, Utility Connections for Electric Range, Utility Connections for Electric Oven, Utility Connections for Electric Dryer
Laundry Electric Dryer Hookup, Washer Hookup, In Basement
Exterior
Exterior Feature Deck - Wood
Garage Spaces 1.0
Community Features Shopping, Tennis Court(s), Park, Walk/Jog Trails, Golf, Bike Path, Conservation Area, Marina, Public School
Utilities Available for Electric Range, for Electric Oven, for Electric Dryer, Washer Hookup
Waterfront Description Beach Front,Harbor,Lake/Pond,Ocean,Sound,Beach Ownership(Public)
Roof Type Shingle
Total Parking Spaces 3
Garage Yes
Building
Lot Description Cul-De-Sac, Cleared, Gentle Sloping, Level
Foundation Concrete Perimeter
Sewer Private Sewer
Water Public
Architectural Style Ranch
Schools
Elementary Schools Harwich Elem
Middle Schools Monomoy Middle
High Schools Monomoy
Others
Senior Community false
Read Less
Want to know what your home might be worth? Contact us for a FREE valuation!

Our team is ready to help you sell your home for the highest possible price ASAP
Bought with Dianne Mongeau • Gibson Sotheby's International Realty





