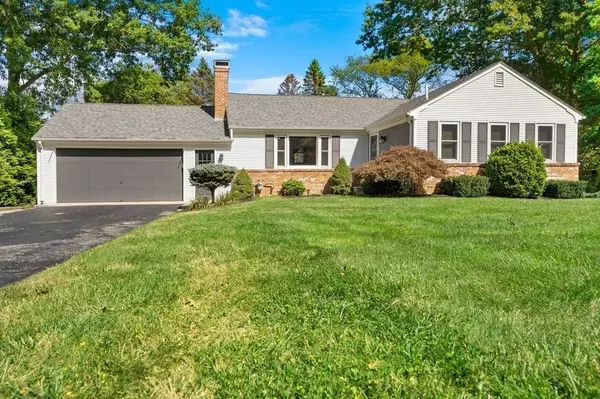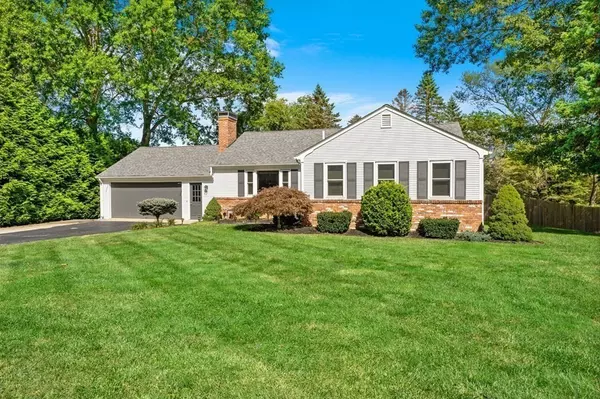$615,000
$649,900
5.4%For more information regarding the value of a property, please contact us for a free consultation.
61 Donald Lewis Drive Seekonk, MA 02771
4 Beds
3 Baths
2,504 SqFt
Key Details
Sold Price $615,000
Property Type Single Family Home
Sub Type Single Family Residence
Listing Status Sold
Purchase Type For Sale
Square Footage 2,504 sqft
Price per Sqft $245
Subdivision Martin Elementary
MLS Listing ID 73161552
Sold Date 11/14/23
Style Ranch
Bedrooms 4
Full Baths 3
HOA Y/N false
Year Built 1980
Annual Tax Amount $6,796
Tax Year 2023
Lot Size 0.490 Acres
Acres 0.49
Property Description
Desirable Ranch in a Premier Seekonk Neighborhood. Lovely entry leads to oversized living room w/ fireplace & lots of natural light! This flows beautifully to the custom gourmet kitchen. Updated cabinetry, granite counters, luxury appliances including a Thermador gas oven, a 9 ft island w/ butcher block countertop & 6 ft floating coffee/wine station. Open the sliders to enjoy your large deck - perfect for grilling! The first floor has 3 generous bedrooms as well as a full bath. The primary includes its own private full bath & a comfortable double closet. The main level has all the finer details including Crown molding, hardwoods throughout, C/A & a thoughtful open layout w/ great flow. Large walkout basement perfect for gatherings & casual relaxing. This space includes a large family room w/ fireplace, wet bar, bonus 4th bed/office, full bath & laundry room. Walkout basement w/ sliders to access fenced in yard! So Many Upgrades! 2 Car Garage! All this and minutes to everything!
Location
State MA
County Bristol
Zoning Res
Direction Fall River Ave to Cole Street to Donald Lewis
Rooms
Basement Full, Finished, Walk-Out Access, Interior Entry
Primary Bedroom Level First
Interior
Interior Features Wet Bar, Other
Heating Baseboard, Natural Gas
Cooling Central Air
Flooring Hardwood
Fireplaces Number 2
Appliance Range, Dishwasher, Refrigerator, Washer, Dryer, Utility Connections for Gas Oven, Utility Connections for Gas Dryer
Laundry In Basement
Exterior
Exterior Feature Deck, Fenced Yard
Garage Spaces 2.0
Fence Fenced/Enclosed, Fenced
Community Features Public Transportation, Shopping, Park, Laundromat, Highway Access, Private School, Public School
Utilities Available for Gas Oven, for Gas Dryer, Generator Connection
Waterfront false
Roof Type Shingle
Total Parking Spaces 6
Garage Yes
Building
Lot Description Level
Foundation Concrete Perimeter
Sewer Private Sewer
Water Public
Schools
Elementary Schools Martin
Others
Senior Community false
Read Less
Want to know what your home might be worth? Contact us for a FREE valuation!

Our team is ready to help you sell your home for the highest possible price ASAP
Bought with Ricardo Rodriguez & Associates Group • Coldwell Banker Realty - Boston






