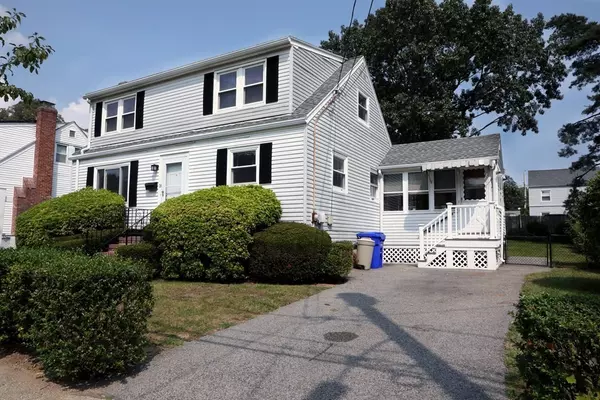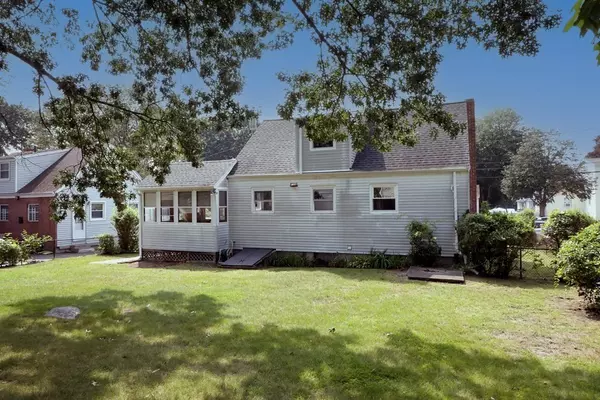$580,000
$519,900
11.6%For more information regarding the value of a property, please contact us for a free consultation.
18 Ayles Rd Boston, MA 02136
3 Beds
1.5 Baths
1,305 SqFt
Key Details
Sold Price $580,000
Property Type Single Family Home
Sub Type Single Family Residence
Listing Status Sold
Purchase Type For Sale
Square Footage 1,305 sqft
Price per Sqft $444
Subdivision Hyde Park
MLS Listing ID 73159659
Sold Date 11/09/23
Style Cape
Bedrooms 3
Full Baths 1
Half Baths 1
HOA Y/N false
Year Built 1950
Annual Tax Amount $4,890
Tax Year 2023
Lot Size 6,534 Sqft
Acres 0.15
Property Description
Welcome Home! Proudly introducing 18 Ayles Road, a home that has been lovingly cared for by the same family for decades. This beautiful Cape is located on a tree-lined street in one of Boston's hottest areas, HYDE PARK! This home offers SO MUCH POTENTIAL, the possibilities are endless! Boasting 3 oversized bedrooms (with a possibility for a 4th), 1.5 baths, partially finished basement, enclosed sunroom off the kitchen & hardwood floors through, it is beautifully appointed on a 6,500 sf lot! Enjoy cool fall evenings by the fireplace in the cozy living room, or warm summer days catching the breeze in the peaceful sunroom! You'll love the expansive backyard with mature trees & the oversized driveway! Located in a VERY DESIRABLE NEIGHBORHOOD in Hyde Park. Offering a great commute location, it's just a short distance to Downtown Boston, Logan Airport, the commuter rail & major highways! With some updating, this gem has the potential to be transformed into your dream home...don't miss out!
Location
State MA
County Suffolk
Area Hyde Park
Zoning R1
Direction Westminster to Ayles, near Ross Playground.
Rooms
Basement Full, Partially Finished, Interior Entry, Bulkhead
Primary Bedroom Level Main, First
Dining Room Closet, Flooring - Hardwood, Lighting - Overhead
Kitchen Flooring - Laminate, Gas Stove, Lighting - Overhead
Interior
Interior Features Open Floorplan, Sun Room, Internet Available - Unknown
Heating Forced Air
Cooling Other
Flooring Laminate, Hardwood, Flooring - Laminate
Fireplaces Number 1
Fireplaces Type Living Room
Appliance Range, Refrigerator, Washer, Dryer, Range Hood, Utility Connections for Gas Range
Laundry Lighting - Overhead, In Basement
Exterior
Exterior Feature Porch - Enclosed
Community Features Public Transportation, Shopping, Park, Walk/Jog Trails, Medical Facility, Bike Path, Conservation Area, Highway Access, House of Worship, Private School, Public School, Sidewalks
Utilities Available for Gas Range
Waterfront false
Roof Type Shingle
Total Parking Spaces 2
Garage No
Building
Lot Description Cleared
Foundation Concrete Perimeter
Sewer Public Sewer
Water Public
Others
Senior Community false
Acceptable Financing Other (See Remarks)
Listing Terms Other (See Remarks)
Read Less
Want to know what your home might be worth? Contact us for a FREE valuation!

Our team is ready to help you sell your home for the highest possible price ASAP
Bought with Jeff Saint Dic • eXp Realty





