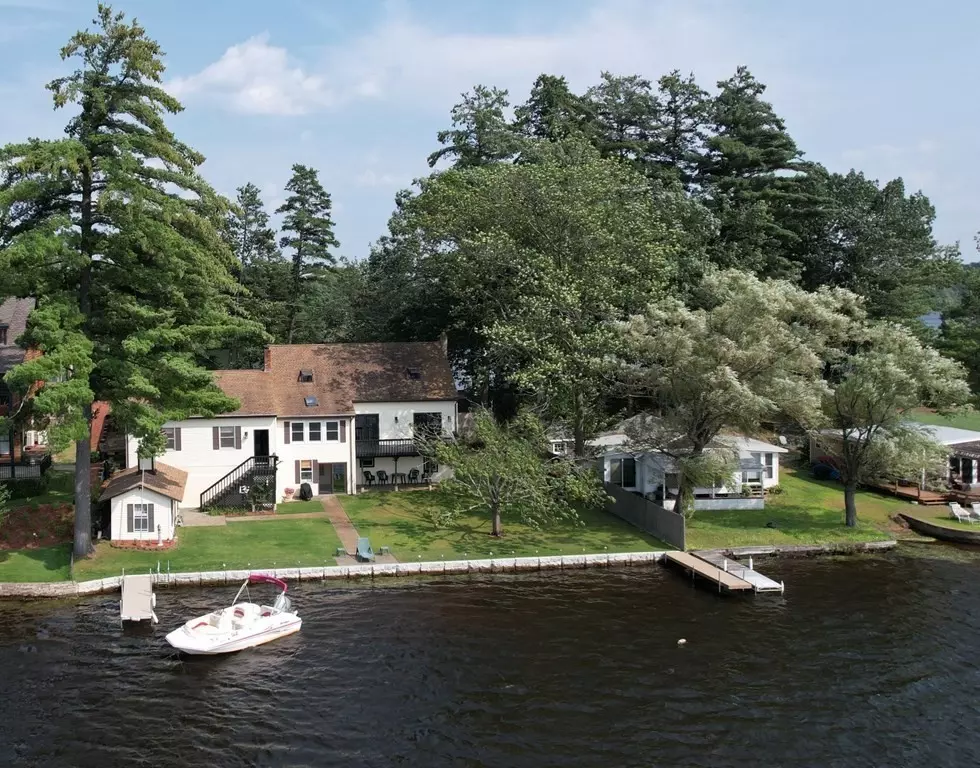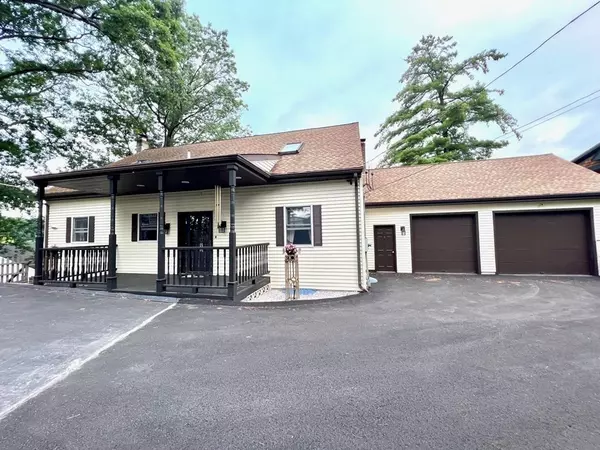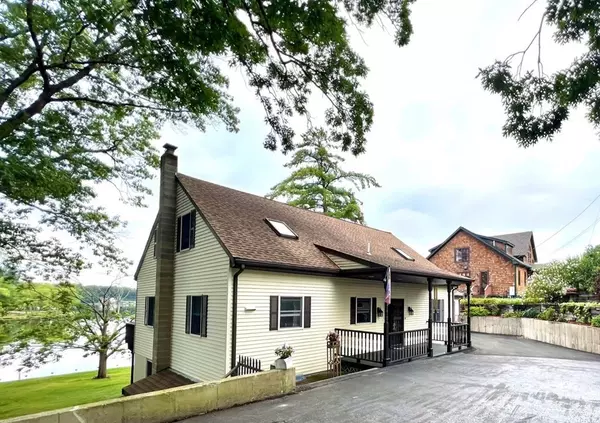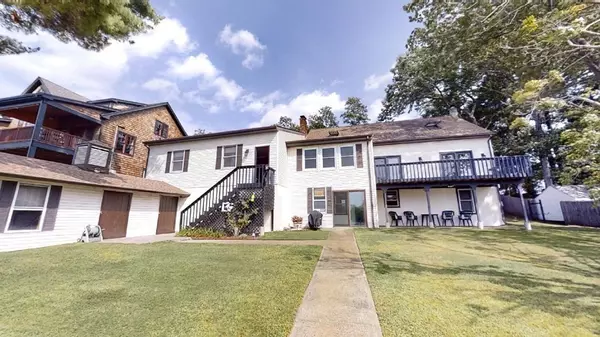$897,000
$897,000
For more information regarding the value of a property, please contact us for a free consultation.
386 Sunset Ln Lunenburg, MA 01462
4 Beds
2 Baths
3,432 SqFt
Key Details
Sold Price $897,000
Property Type Single Family Home
Sub Type Single Family Residence
Listing Status Sold
Purchase Type For Sale
Square Footage 3,432 sqft
Price per Sqft $261
MLS Listing ID 73148184
Sold Date 11/08/23
Style Cape
Bedrooms 4
Full Baths 2
HOA Y/N false
Year Built 1987
Annual Tax Amount $12,102
Tax Year 2023
Lot Size 0.270 Acres
Acres 0.27
Property Description
Lakefront, FOREVER home! This special custom home, is nestled in one of the most sought after areas on Lake Shirley, "The Sunset Lane Peninsula." This peninsula has very rare, 360 degree, HUGE water views, with breathtaking sunsets! This one-of-a-kind home has 200 feet of pristine, level, water frontage. Equipped with everything for lake living...2 boat docks, 2 moorings, kayak rack, a fire-pit, 2 large garden sheds, patios, decks, enormous garage, loads of parking and ample outdoor space to host gatherings. Meticulously maintained and lovingly cared for. Boasting over 3,400 square feet of living space. It has 3+ bedrooms and 2 full baths. Open-concept home which has been designed to also include space for quiet activities. Multiple flex spaces which could be transitioned into home offices or additional sleeping quarters. The basement walks out to the backyard and has perfect in law potential with its full bath and second kitchen!
Location
State MA
County Worcester
Zoning RA
Direction Please Use GPS
Rooms
Family Room Bathroom - Full, Wood / Coal / Pellet Stove, Closet, Flooring - Vinyl, Window(s) - Picture, Exterior Access, Open Floorplan, Recessed Lighting, Remodeled, Slider, Storage
Basement Full, Finished, Walk-Out Access, Interior Entry
Primary Bedroom Level Second
Dining Room Flooring - Wood, Balcony / Deck, Balcony - Exterior, French Doors, Deck - Exterior, Exterior Access, Open Floorplan, Remodeled, Lighting - Overhead
Kitchen Flooring - Wood, Pantry, Breakfast Bar / Nook, Cabinets - Upgraded, Lighting - Overhead
Interior
Interior Features Closet, Bathroom - Full, Dining Area, Open Floor Plan, Recessed Lighting, Cabinets - Upgraded, Home Office, Sun Room, Inlaw Apt., Kitchen, Central Vacuum
Heating Baseboard, Oil, Wood Stove, Fireplace
Cooling Window Unit(s), None
Flooring Wood, Tile, Vinyl, Carpet, Parquet
Fireplaces Number 2
Fireplaces Type Family Room, Living Room
Appliance Range, Microwave, Refrigerator, Washer, Dryer, Vacuum System, Water Softener, Utility Connections for Electric Range, Utility Connections for Electric Oven, Utility Connections for Electric Dryer
Laundry In Basement, Washer Hookup
Exterior
Exterior Feature Porch, Porch - Enclosed, Deck, Patio, Patio - Enclosed, Covered Patio/Deck, Balcony, Rain Gutters, Storage, Professional Landscaping, Sprinkler System, Decorative Lighting, Screens, Fenced Yard, Garden, Outdoor Shower
Garage Spaces 2.0
Fence Fenced/Enclosed, Fenced
Community Features Shopping, Park, Walk/Jog Trails, Medical Facility, Conservation Area, Highway Access, Public School
Utilities Available for Electric Range, for Electric Oven, for Electric Dryer, Washer Hookup, Generator Connection
Waterfront Description Waterfront,Beach Front,Navigable Water,Lake,Frontage,Access,Direct Access,Lake/Pond,Direct Access,Frontage,0 to 1/10 Mile To Beach
View Y/N Yes
View Scenic View(s)
Roof Type Shingle
Total Parking Spaces 6
Garage Yes
Building
Lot Description Wooded, Cleared, Gentle Sloping, Level, Sloped
Foundation Concrete Perimeter
Sewer Private Sewer
Water Private
Others
Senior Community false
Read Less
Want to know what your home might be worth? Contact us for a FREE valuation!

Our team is ready to help you sell your home for the highest possible price ASAP
Bought with David King • RE/MAX Diverse






