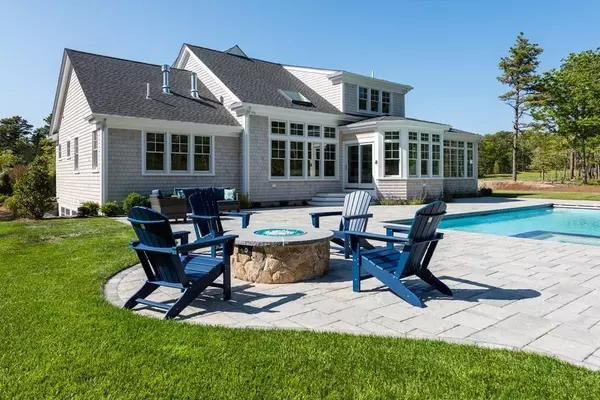$2,550,000
$2,750,000
7.3%For more information regarding the value of a property, please contact us for a free consultation.
3 Elijaha's Woods Harwich, MA 02645
4 Beds
3.5 Baths
3,212 SqFt
Key Details
Sold Price $2,550,000
Property Type Single Family Home
Sub Type Single Family Residence
Listing Status Sold
Purchase Type For Sale
Square Footage 3,212 sqft
Price per Sqft $793
MLS Listing ID 73115673
Sold Date 11/06/23
Style Cape
Bedrooms 4
Full Baths 3
Half Baths 1
HOA Y/N false
Year Built 2023
Annual Tax Amount $1,699
Tax Year 2023
Lot Size 0.920 Acres
Acres 0.92
Property Description
Discover the allure of our brand-new subdivision, showcasing ten breathtaking homesites, including a brand-new model home. Another remarkable creation by Eastward Companies. This exquisite home boasts 3,212 square feet, four bedrooms, and three and a half bathrooms. It must be seen to appreciate all the extra bells and whistles in 3 Elijah's Woods. The primary suite boasts a wood ceiling, a gas fireplace, and custom built-in drawers. The sun-filled great room with a cathedral ceiling, beams, and a skylight showcases a gas fireplace surrounded by bookcases with a cabinet below. The dining room also features a gas fireplace. The sunroom has lots of glass to bring the outdoors in. The second floor has 2 bedrooms with a shared bathroom and a second en-suite primary bedroom. Experience the allure of the gorgeous outdoor grounds, complete with an outdoor shower and a heated saltwater gunite pool and spa, perfect for relaxation and leisure. This home also includes a whole-house generator. Sid
Location
State MA
County Barnstable
Area East Harwich
Zoning 101
Direction Route 137 to Elijah\"s Woods
Rooms
Basement Full, Interior Entry, Bulkhead
Primary Bedroom Level First
Dining Room Flooring - Wood
Kitchen Flooring - Wood, Countertops - Stone/Granite/Solid, Kitchen Island, Breakfast Bar / Nook, Recessed Lighting
Interior
Interior Features Loft, Mud Room, Sun Room
Heating Central, Natural Gas
Cooling Central Air
Flooring Wood, Tile
Fireplaces Number 3
Fireplaces Type Dining Room, Living Room, Master Bedroom
Appliance Range, Dishwasher, Microwave, Refrigerator, Washer, Dryer
Laundry First Floor
Exterior
Exterior Feature Patio, Pool - Inground, Pool - Inground Heated, Sprinkler System, Outdoor Shower
Garage Spaces 2.0
Pool In Ground, Pool - Inground Heated
Community Features Public Transportation, Shopping, Medical Facility, Highway Access
Waterfront Description Beach Front,Lake/Pond,Beach Ownership(Public)
Roof Type Shingle
Total Parking Spaces 3
Garage Yes
Private Pool true
Building
Lot Description Cleared, Level
Foundation Concrete Perimeter
Sewer Public Sewer
Water Public
Architectural Style Cape
Others
Senior Community false
Read Less
Want to know what your home might be worth? Contact us for a FREE valuation!

Our team is ready to help you sell your home for the highest possible price ASAP
Bought with Denise Mosher • Coldwell Banker Realty - Weston





