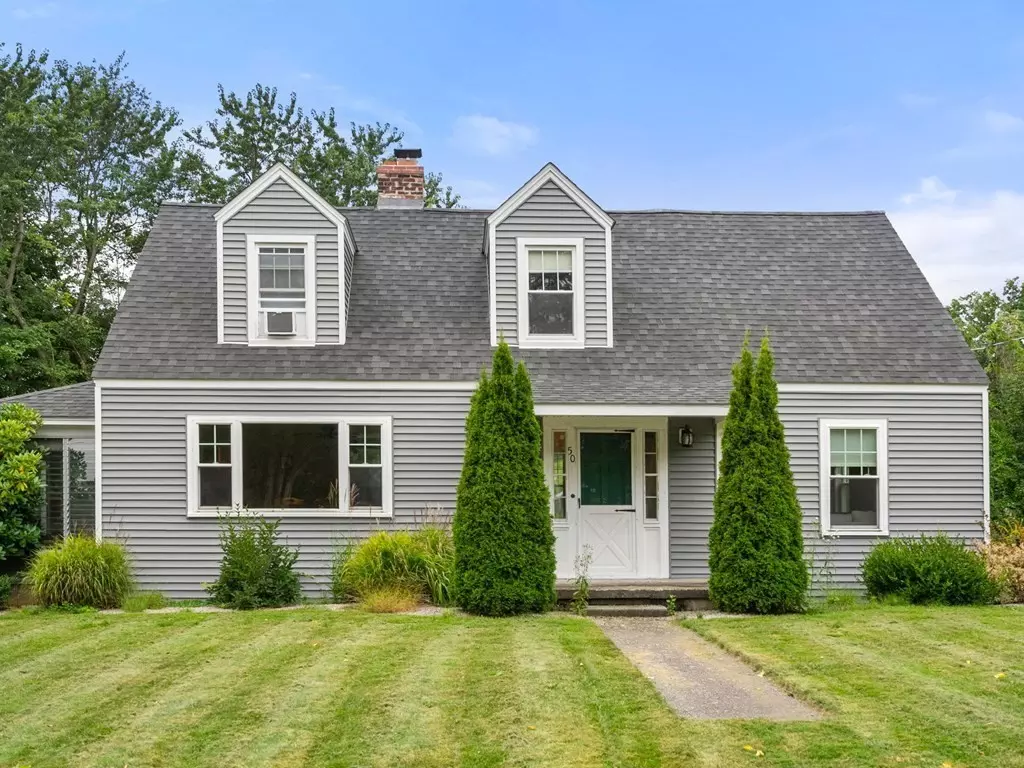$330,000
$329,900
For more information regarding the value of a property, please contact us for a free consultation.
50 Elm St N Barre, MA 01005
3 Beds
1 Bath
1,820 SqFt
Key Details
Sold Price $330,000
Property Type Single Family Home
Sub Type Single Family Residence
Listing Status Sold
Purchase Type For Sale
Square Footage 1,820 sqft
Price per Sqft $181
MLS Listing ID 73158400
Sold Date 10/25/23
Style Cape
Bedrooms 3
Full Baths 1
HOA Y/N false
Year Built 1938
Annual Tax Amount $3,667
Tax Year 2023
Lot Size 0.430 Acres
Acres 0.43
Property Sub-Type Single Family Residence
Property Description
Lovely Cape-style home in North Barre offers ample living space. Updated kitchen w/SS appliances flows nicely into a dining room and expanded front to back living room featuring a pellet stove as well as a bright family room with a cozy wood burning stove. Screened porch adjacent to the kitchen is perfect for three-season enjoyment. Second level provides three good-sized bedrooms & updated full bath with tub & shower. Home is set in a quiet neighborhood of similar homes on a dead-end street overlooking a beautiful, flat yard w/a patio area behind the detached one-car garage/storage shed.. Recent updates include a new roof & vinyl siding 2021,refinished HW floors, Pella replacement windows. All within walking distance to downtown shops/restaurants and Barre Town Common. Just 40 minutes from Worcester. A wonderful place to call home!!
Location
State MA
County Worcester
Zoning R15
Direction Route 122N to Elm Street North.
Rooms
Family Room Flooring - Hardwood
Basement Full, Bulkhead, Concrete
Primary Bedroom Level Second
Dining Room Flooring - Hardwood
Kitchen Flooring - Laminate
Interior
Heating Steam, Oil
Cooling Window Unit(s)
Flooring Wood, Laminate, Flooring - Wall to Wall Carpet
Fireplaces Number 1
Appliance Range, Dishwasher, Refrigerator, Utility Connections for Electric Range, Utility Connections for Electric Oven
Laundry In Basement
Exterior
Exterior Feature Porch - Enclosed, Patio, Rain Gutters, Screens
Garage Spaces 1.0
Community Features Shopping, Laundromat, House of Worship, Public School
Utilities Available for Electric Range, for Electric Oven
Roof Type Shingle
Total Parking Spaces 4
Garage Yes
Building
Lot Description Level
Foundation Concrete Perimeter
Sewer Public Sewer
Water Public
Architectural Style Cape
Schools
Elementary Schools Ruggles Lane
Middle Schools Quabbin Ms
High Schools Quabbin Hs
Others
Senior Community false
Read Less
Want to know what your home might be worth? Contact us for a FREE valuation!

Our team is ready to help you sell your home for the highest possible price ASAP
Bought with Cherie Benoit • Keller Williams Pinnacle Central





